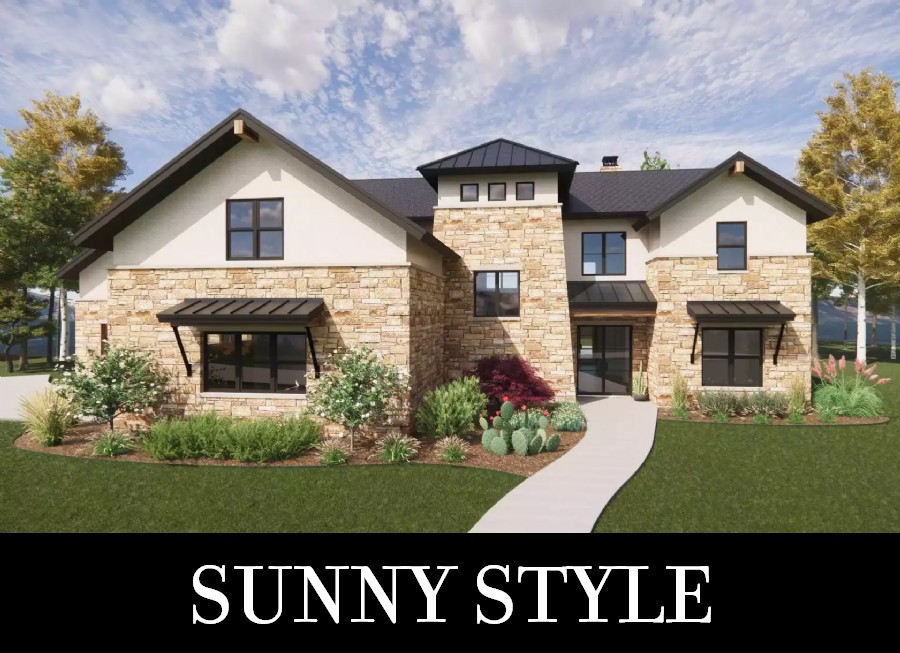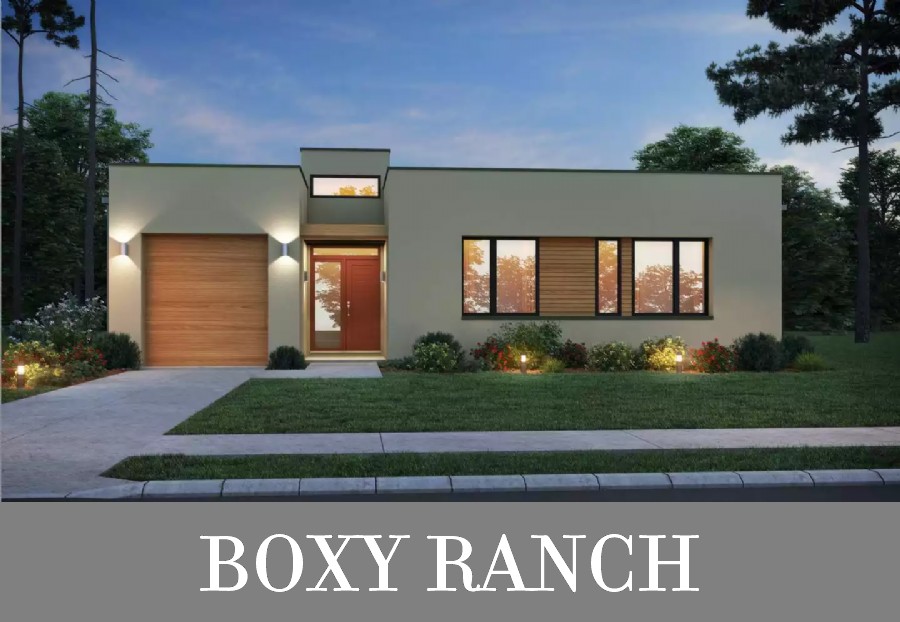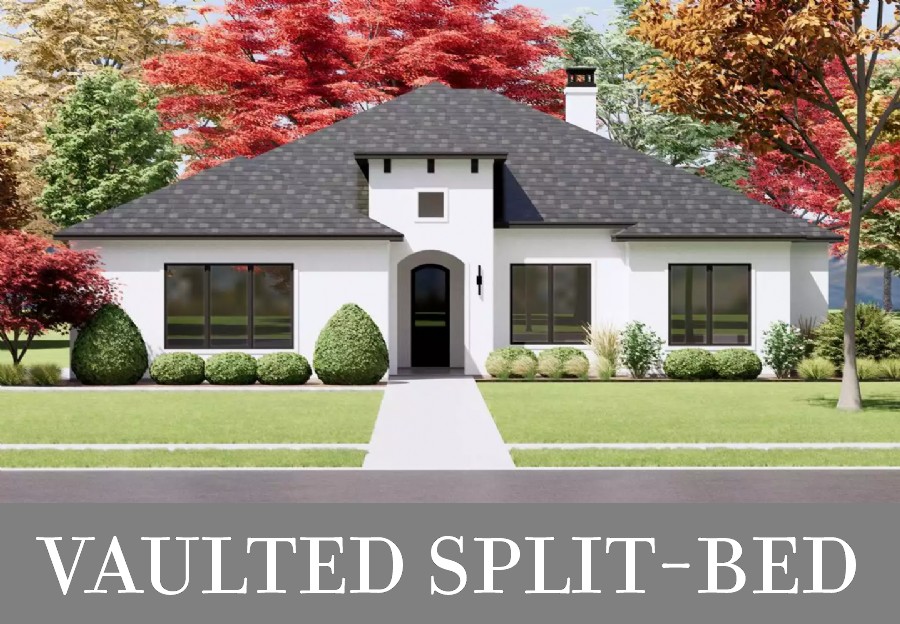Need help finding your dream home plan? Email, live chat or call 866-214-2242
|
Pictured: Plan #7564
|
If you're planning to build on the desert side of the Sun Belt, make sure to select a fitting home design! Our collection of Southwestern house plans includes a bit of everything, so take a look whether you're drawn to adobe or Spanish Mission architecture. You'll find stylish stone, stucco, tile, and wood exteriors across layouts of all shapes and sizes—perfect for first-time owners, families, and empty nesters in this hot real estate market!
|
|
|
Pictured: Plan #1107
|
House Plan 1107 stands out with its sharp flat rooflines, modern windows, and wood highlights across a streamlined adobe façade. Inside, you'll find 1,944 square feet in a neat layout that places all three bedrooms—two suites with three-piece baths and a primary suite with a four-piece bath—off the side hallway along with the laundry while the totally open-concept living areas spread out in back, beside a wall of glass for light and sweeping views. Make sure not to miss the pocket office or the full-width covered back porch with a barbecue!
|
|
|
Pictured: Plan #9228
|
House Plan 9228 makes a wonderful home for a neighborhood and a family with its hipped rooflines, side-entry garage, and 2,337 square feet in a one-story layout. Step through the arched front doorway and the foyer will lead you back to the open-concept great room, complete with an island kitchen and a vaulted living space, both with direct rear porch access. The primary suite is privately located down the back hallway and boasts a vaulted bedroom and a five piece bath while three secondary bedrooms—two in a Jack-and-Jill arrangement and one beside a hall bath—are grouped off the front hallway.
|
|
|
Our Architect Preferred Products
|
|
FOLLOW US ON SOCIAL MEDIA
|
|












