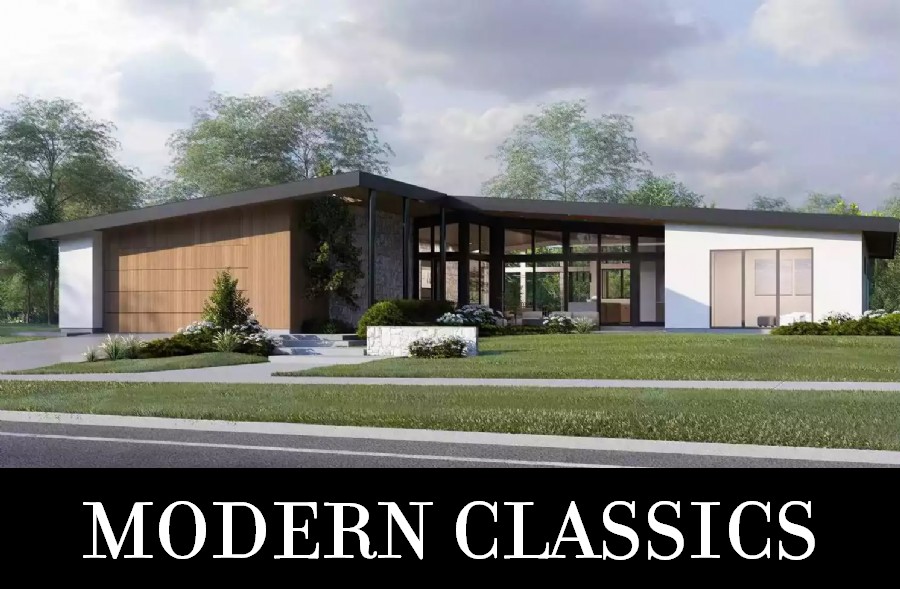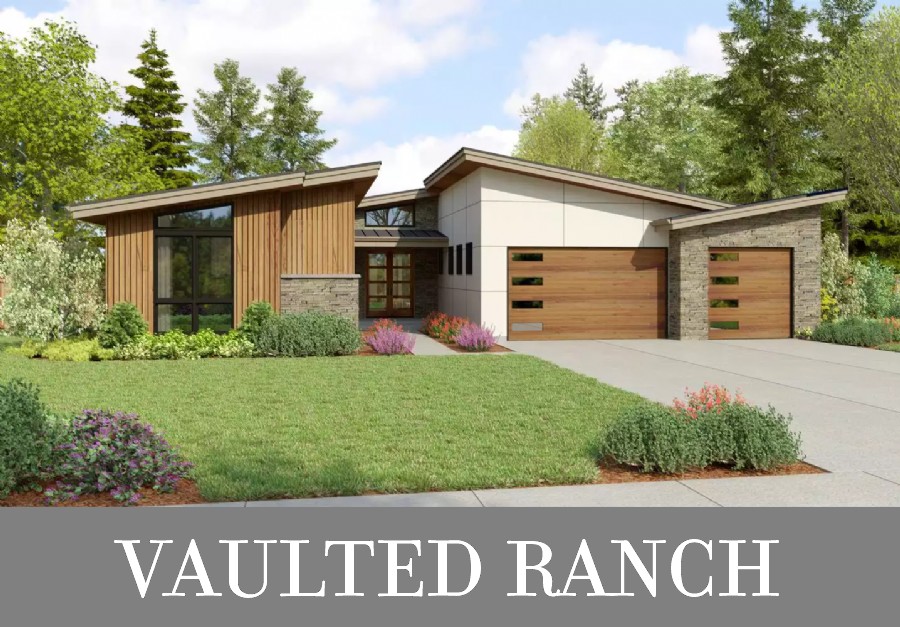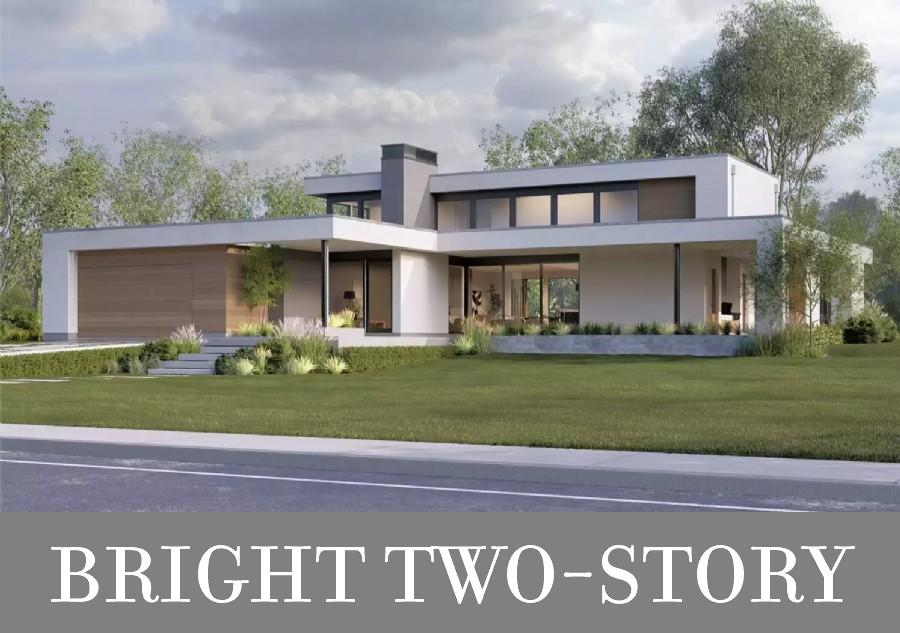Need help finding your dream home plan? Email, live chat or call 866-214-2242
|
Pictured: Plan #9333
|
The modern era of architecture began in the mid-20th century and evolved over time, but there's still tons of appreciation for the original style! Today, mid-century modern homes offer the perfect balance of cutting-edge design and historical appeal. Large windows, sharp rooflines, and open living areas come together to offer unique ambiance that blurs the line between indoors and out. Our collection includes a wide range of layouts ideal for neighborhoods as well as secluded view lots, so come explore the possibilities today!
|
|
|
Pictured: Plan #2972
|
Behind that deep-set entry, House Plan 2972 offers 2,769 square feet with a roomy split-bedroom design. The secondary bedrooms are both full suites and fill out the front hallway while the primary suite boasts a five-piece bath and a wall of glass with rear views. The office and totally open-concept great room also feature floor-to-ceiling windows, and you'll also enjoy vaulted celings across the foyer, great room, primary bedroom, office, and one of the other bedrooms!
|
|
|
Pictured: Plan #9366
|
House Plan 9366 offers an expansive 4,022-square-foot layout with dramatic oversized windows across both levels. When you enter, the foyer leads you to the open living spaces, with a large island kitchen overlooking the great and dining rooms. Don't miss the massive pantry with plenty more room for dry and cold storage! The five-piece primary suite and another bedroom/den are tucked down the side hallway. Upstairs, you'll find a bedroom suite, another bedroom beside a divided four-piece hall bath, and a flex room. If that's not enough, you'll love the extra living and hosting potential afforded by the extensive covered outdoor areas!
|
|
|
Our Architect Preferred Products
|
|
FOLLOW US ON SOCIAL MEDIA
|
|












