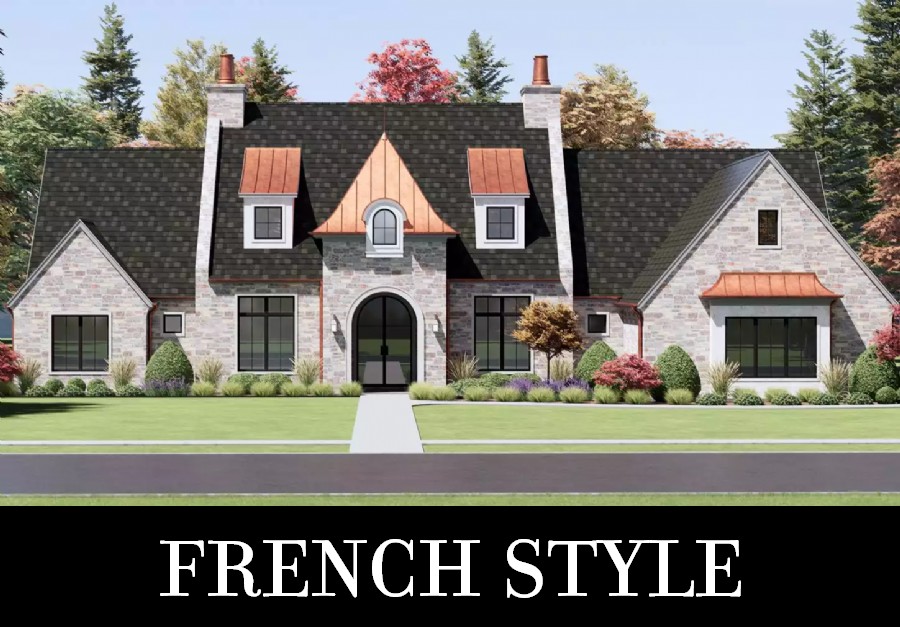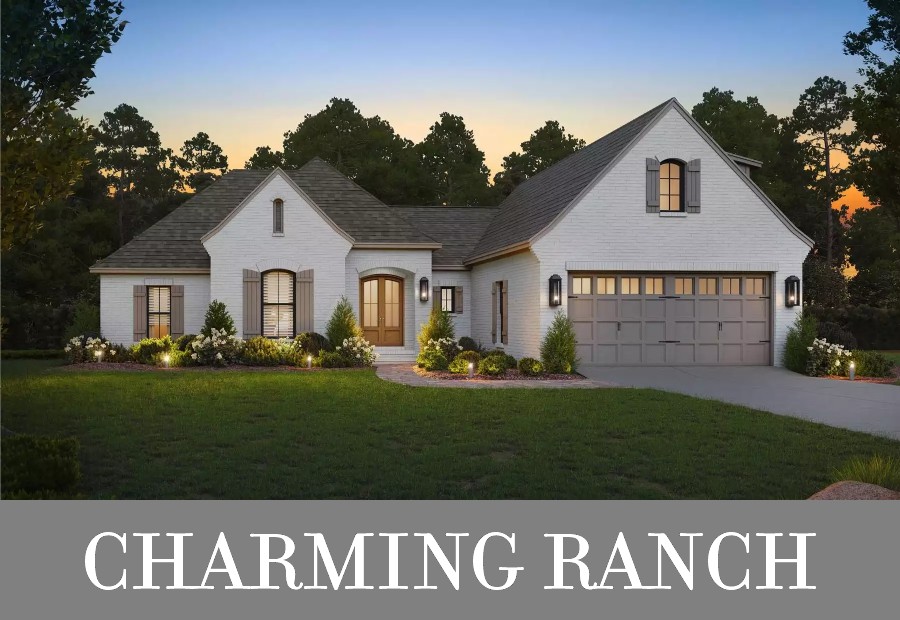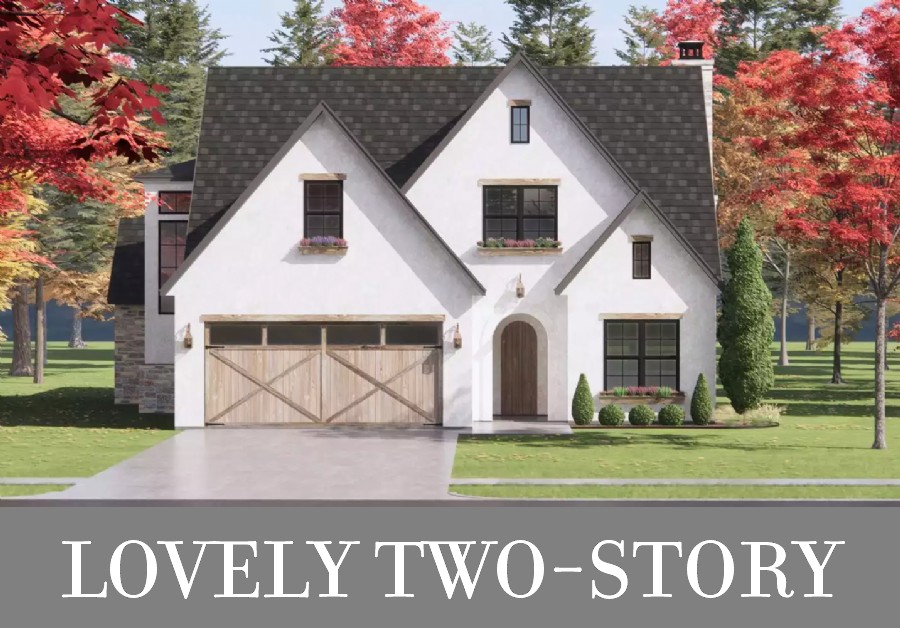Need help finding your dream home plan? Email, live chat or call 866-214-2242
|
Pictured: Plan #6787
|
If you have traditional tastes and want a more formal type of house, take a look at our French country designs! These beautiful house plans feature solid exteriors of stone, brick, and/or stucco with hipped and gabled rooflines. Expect to see classic touches like arched windows and doorways, rustic wood finishes, and other hints of old-world charm. Whether you want a defined or open-concept floor plan, you'll find great options wrapped up in amazing European architecture here!
|
|
|
Pictured: Plan #9412
|
At 2,180 square feet, House Plan 9412 is a great size for most families. The forward garage helps put some distance between the street and the interior—perfect if you want a front courtyard or garden. Inside, you'll enjoy a foyer with storage that opens to a great room with an island kitchen and beamed living area. The primary suite is located on one side, complete with a five-piece bath, while three bedrooms—or two plus a study— share a divided hall bath across the house.
|
|
|
Pictured: Plan #9226
|
House Plan 9226 spreads its 2,436 square feet across two stories to condense its footprint, making it a great choice for most lots and neighborhoods. The main level includes the open-concept common areas, a luxe primary suite with a vaulted bedroom and a five-piece bath, and a front bedroom beside a hall bath ideal for guests. Head up the staircase in the family foyer and you'll be wowed by the windows and turret-like feel. Two more bedrooms and a hall bath to share round out the second floor.
|
|
|
Our Architect Preferred Products
|
|
FOLLOW US ON SOCIAL MEDIA
|
|












