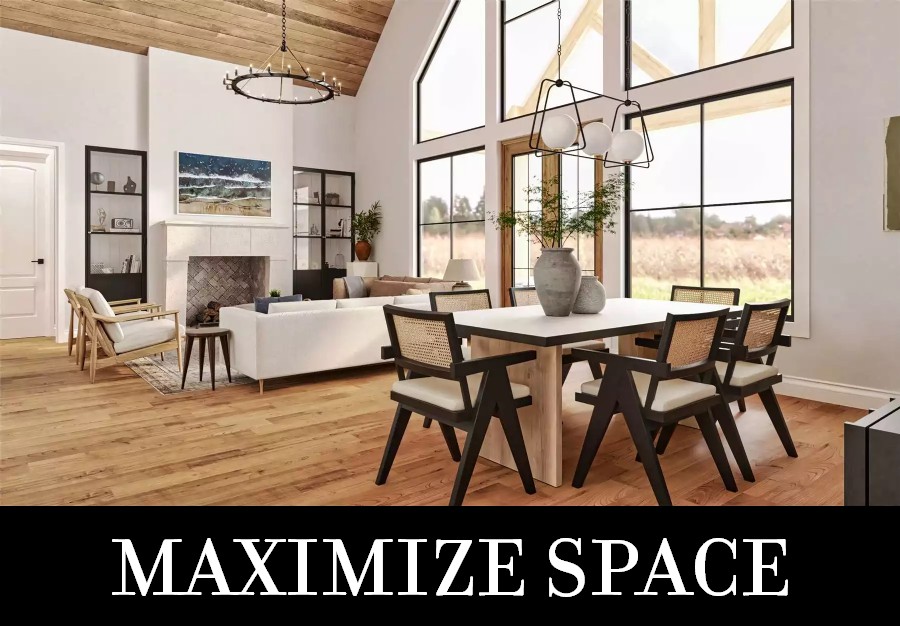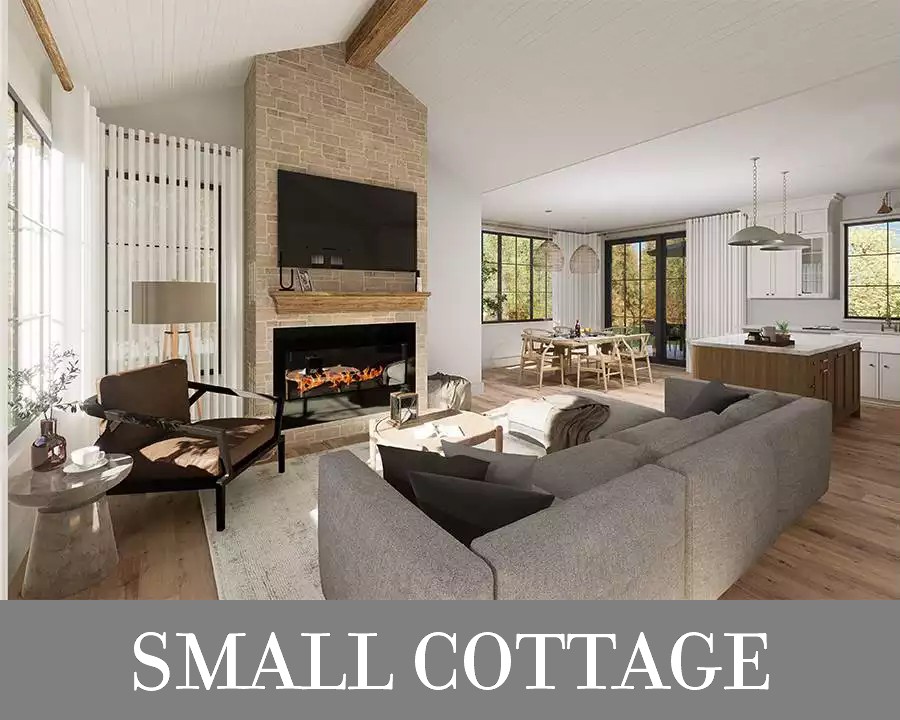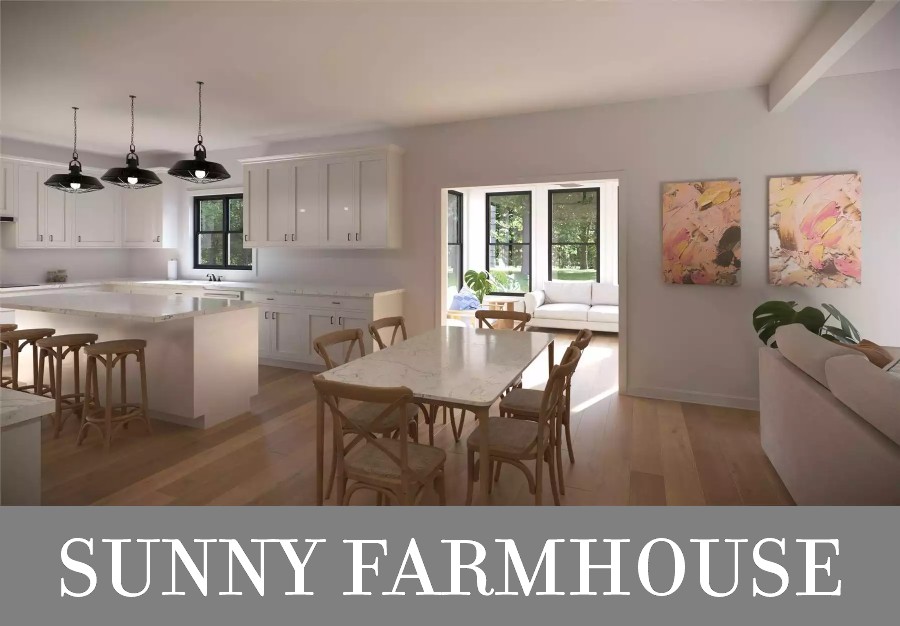Need help finding your dream home plan? Email, live chat or call 866-214-2242
|
Pictured: Great Room of Plan #2386
|
If you want to make the most of your square footage, an open floor plan can help! By eliminating walls and traditional definition, you can create clear sight lines across your common spaces. Most open-concept homes visually merge the kitchen, living, and dining areas into one room, but you can also find some that are open between the kitchen and living area while the dining room is formally defined. Whatever your preference, you're sure to find a layout to love in our collection!
|
|
|
Pictured: Great Room of Plan #2805
|
At 1,612 square feet, House Plan 2805 is definitely on the smaller side, but it doesn't feel that way! This adorable one-story home has a formal foyer with storage to welcome you in before you enter the great room, complete with a vaulted ceiling and a fireplace in the front living area and an island kitchen open to the sunny dining space in back. All four bedrooms, two baths, and the laundry are grouped in the hallway on the other side of the house.
|
|
|
Pictured: Great Room of Plan #2835
|
House Plan 2835 offers 2,559 square feet with three bedrooms split on two stories, so it makes a great choice for today's average family. The great room is positioned at the rear of the home for privacy from the street, and it arranges the large U-shaped island kitchen, dining area, and living space in a straight line for clear connection. There's also a super sunny four-season room attached that could make a beautiful breakfast nook or additional sitting room. An office off the foyer and the mudroom coming in from the three-car garage round out this lovely home!
|
|
|
Our Architect Preferred Products
|
|
FOLLOW US ON SOCIAL MEDIA
|
|












