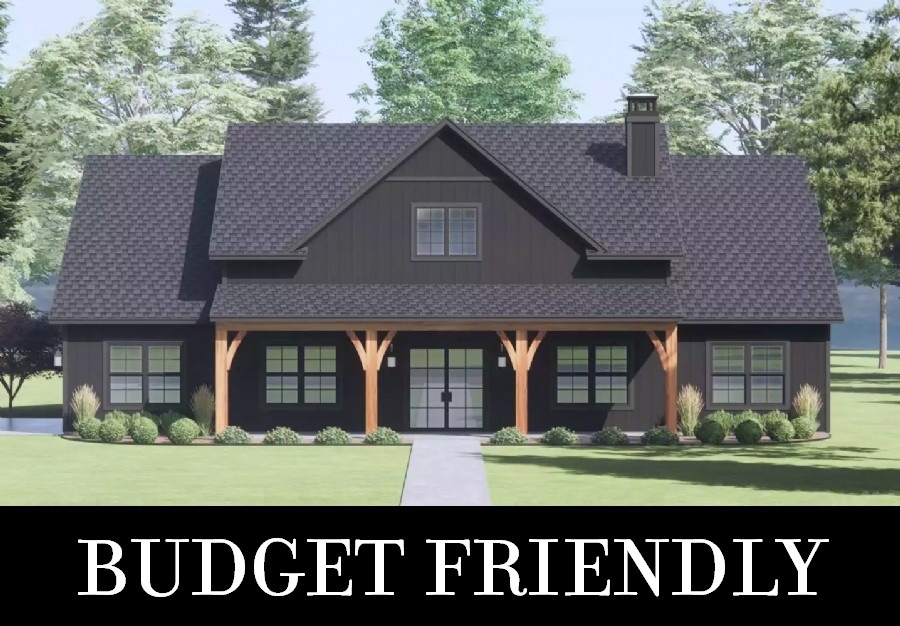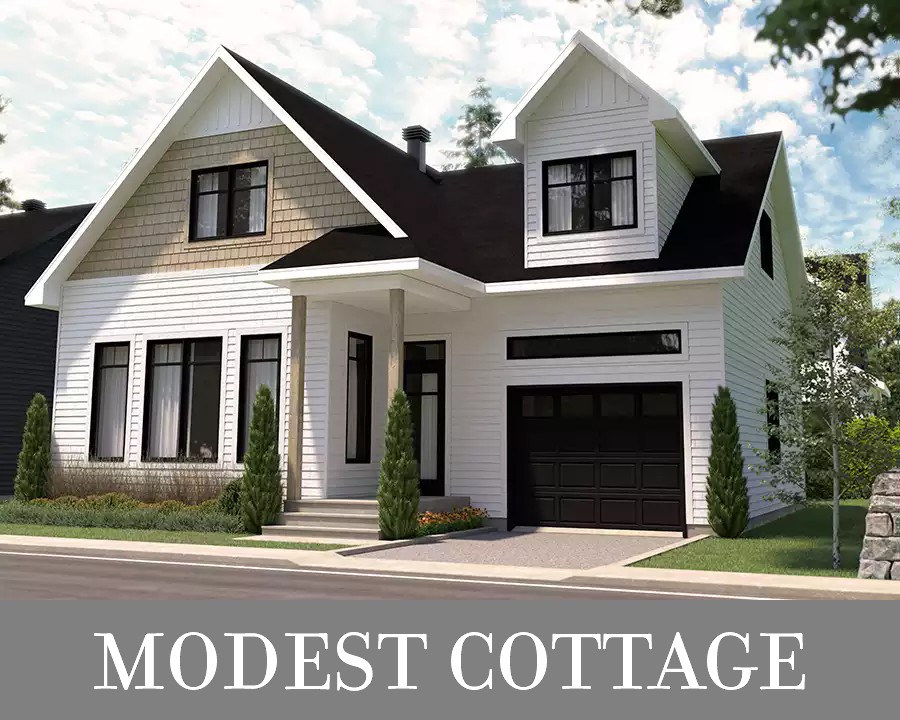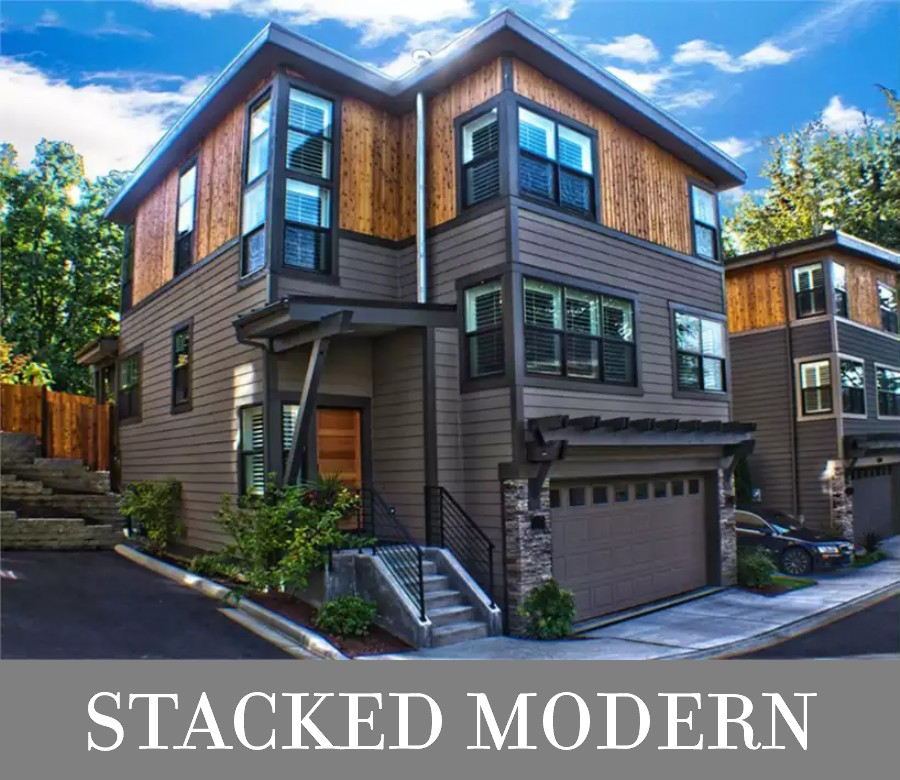If you need more space, it's a good idea to stack square footage rather than spread it out to reduce land costs and the cost to build the foundation and roof. House Plan 7809 offers an ample 2,897 square feet and a drive-under two-car garage on a tight 28' by 46' footprint, so it's more affordable than you may assume. Inside, you'll appreciate open as well as formally defined space and a powder room on the main level. The primary suite, two bedrooms that share a hall bath, and the laundry are upstairs. The final bedroom, bathroom, and the rec room fill out the lower level behind the garage!












