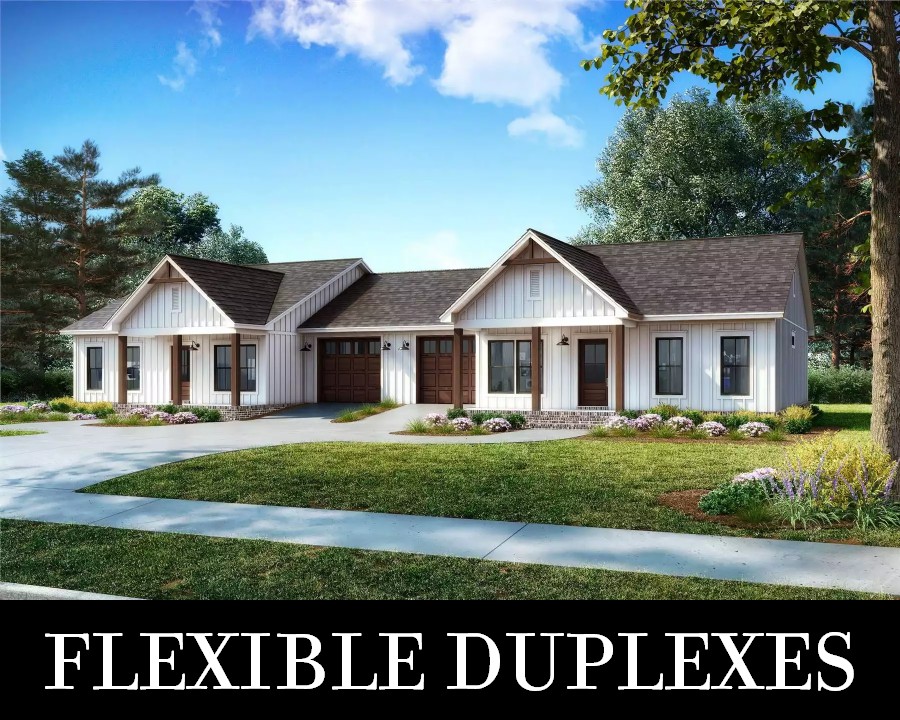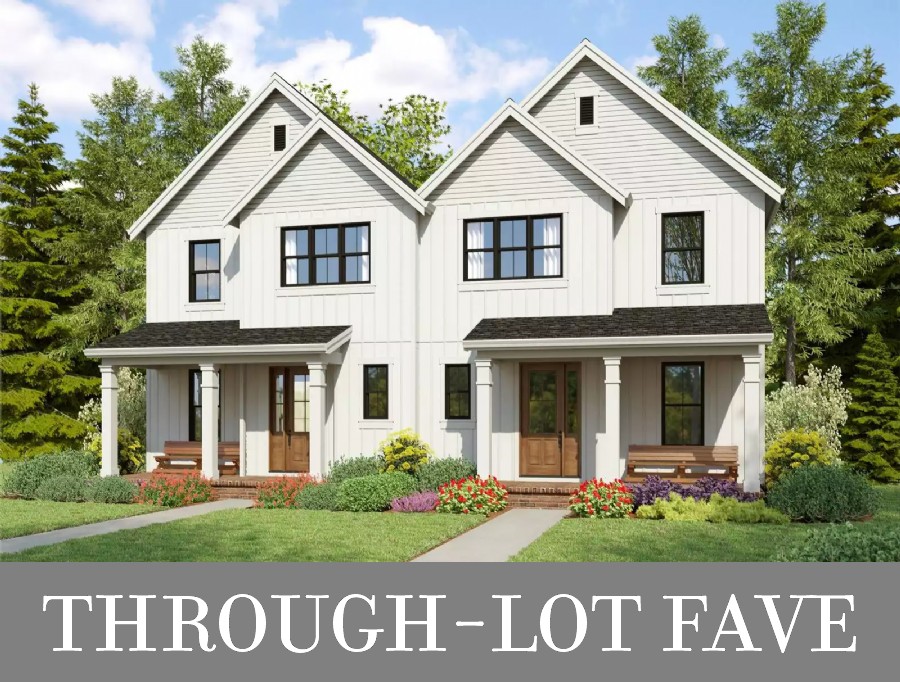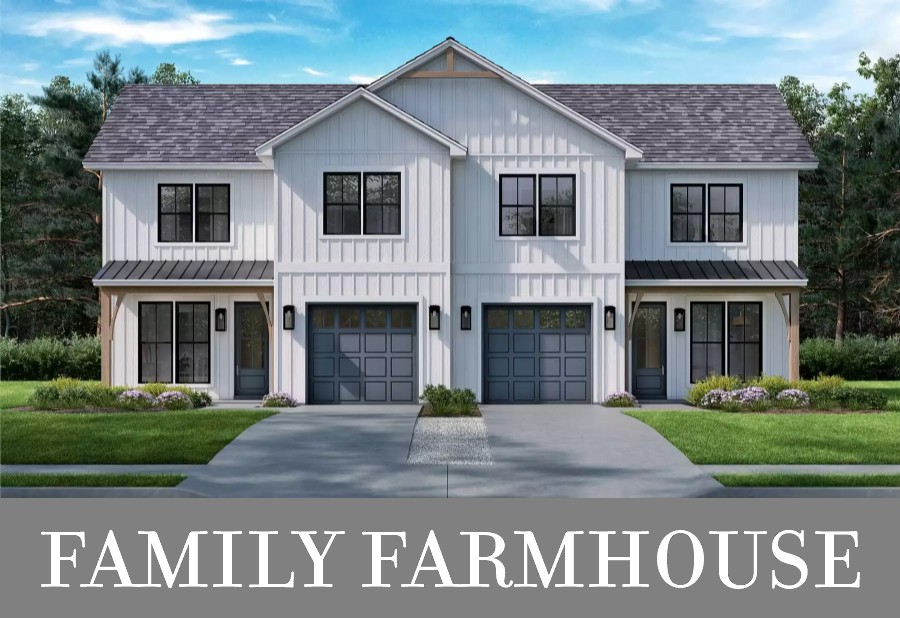House Plan 9437 makes a wonderful choice for most families with its thoughtful design totalling just under 4,000 square feet. Each unit offers a powder room and an office on opposite sides of the foyer while the open-concept living with an island kitchen and corner fireplace sit in back. The primary suite, two secondary bedrooms, a hall bath, and the laundry room are located upstairs. Looking for garage parking? You'll find it in back with rear entry. This is a great design for lots that connect to two parallel streets!












