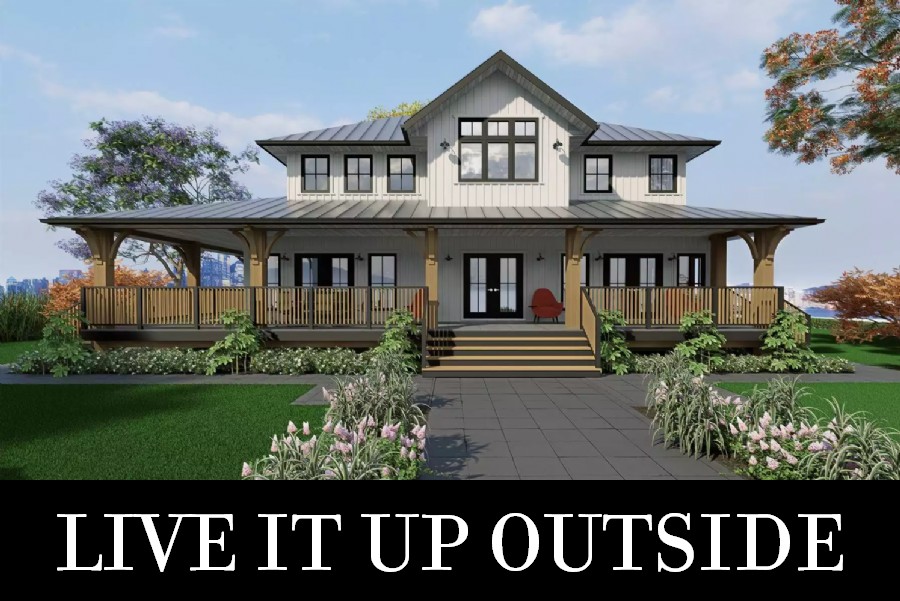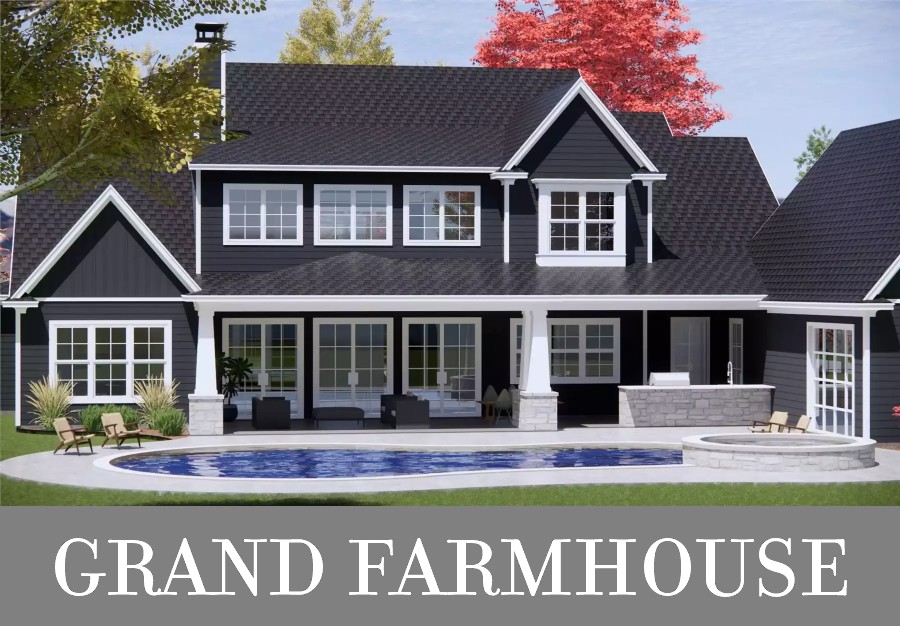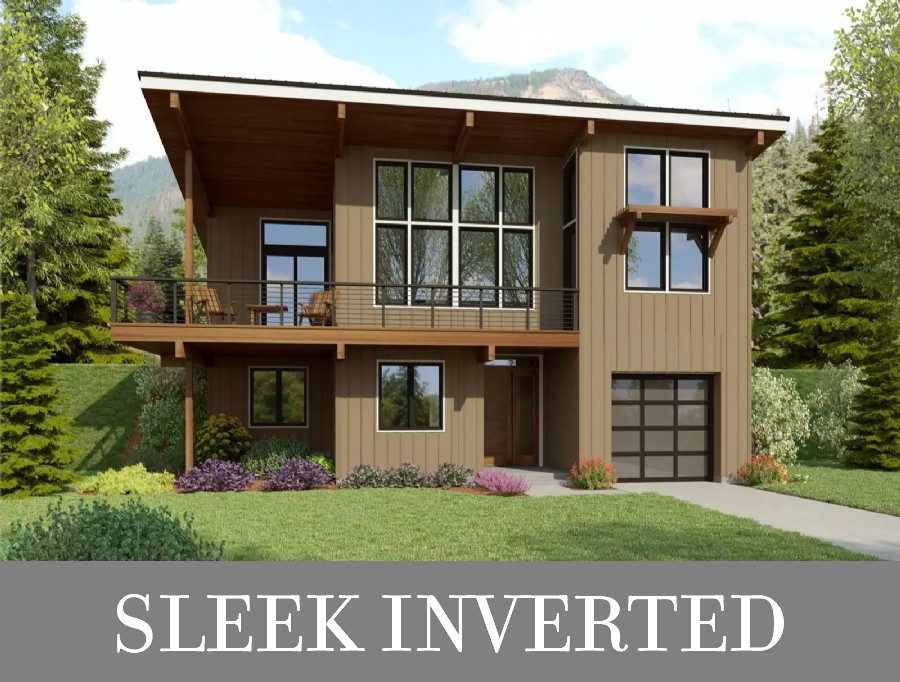Need help finding your dream home plan? Email, live chat or call 866-214-2242
|
Pictured: Plan #9344
|
If the end of summer has you thinking about spending more time outside, perhaps you'd like to invest in a house plan with outdoor living space that makes it easy? Our collection has something for everybody, so whether you're in the market for a spacious covered porch, a cozy patio with a fireplace, or a full BBQ kitchen, you're sure to spot a design that has everything you want, inside and out!
|
|
|
Pictured: Plan #6792
|
House Plan 6792 is a two-story farmhouse with 3,938 square feet, voluminous living, a main-level primary suite, and three more suites upstairs. You'll also appreciate having an office and a large family foyer/mudroom lined with lockers and cabinets! The back porch connects to the main living area with three sets of French doors for an open yet traditional feel. There's an outdoor kitchen and plenty of room for patio furniture, but that's not all—there's direct exterior access to the powder room that also connects to the mudroom on the other side. What a convenient feature for backyard hosting!
|
|
|
Pictured: Plan #9416
|
House Plan 9416 is a unique contemporary design ideal for a view lot thanks to its inverted layout that boosts the main living areas—and the deck—for higher, clearer sightlines. It offers a modest 1,707 square feet and is made for a sloping lot, so it'd also make a great choice for a vacation property! Inside, the main level includes a foyer that the one-car garage also enters into, two bedrooms, a hall bath, and the laundry. Upstairs, you'll enjoy a four-piece primary suite, open-concept living, and the powder room. Make sure to notice the vaulted ceilings in the bedroom, dining, and living area, as well as the stylish exposed structural beams!
|
|
|
Our Architect Preferred Products
|
|
FOLLOW US ON SOCIAL MEDIA
|
|












