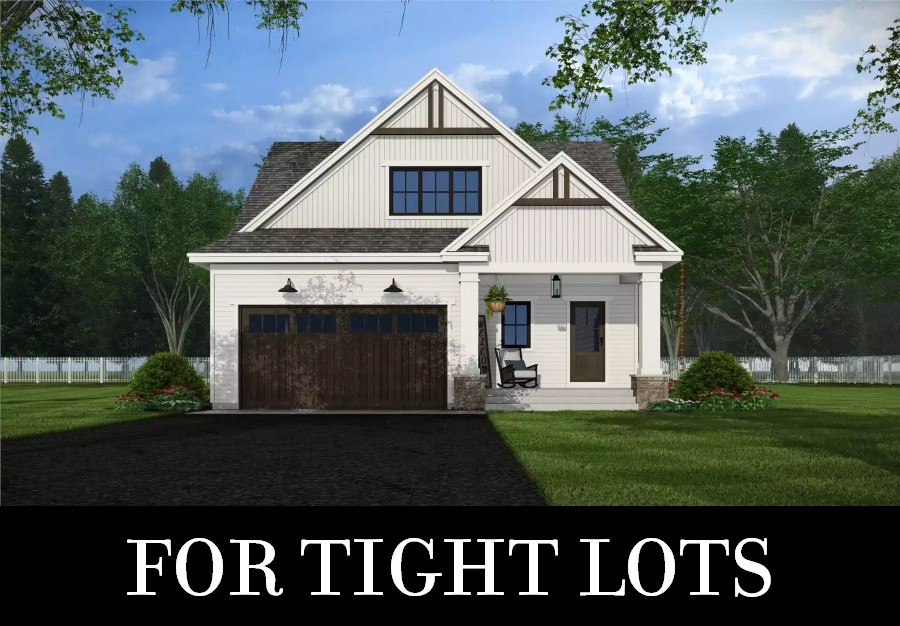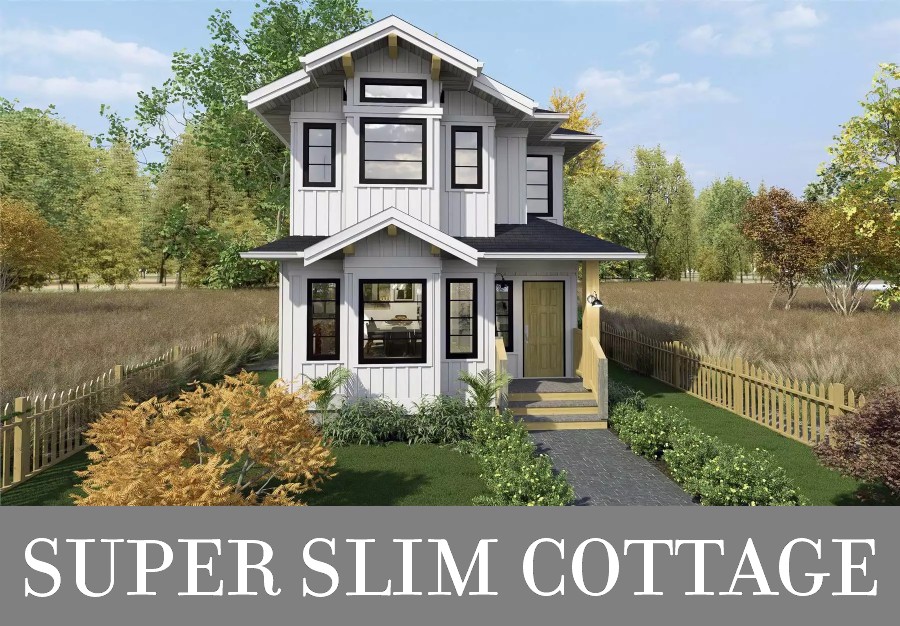House Plan 9144 is 28'6" wide and offers 3,018 square feet across two stories and the finished basement level, so it has a smaller footprint than you'd think at this size. The main level places the office, mudroom/laundry, and powder room off the foyer while the open-concept living areas sit in back with large windows for views. You'll find four bedrooms and a large hall bath to share upstairs while the basement hosts a family room, two more bedrooms, and a bathroom. With all this space, this design is perfect for the whole family!












