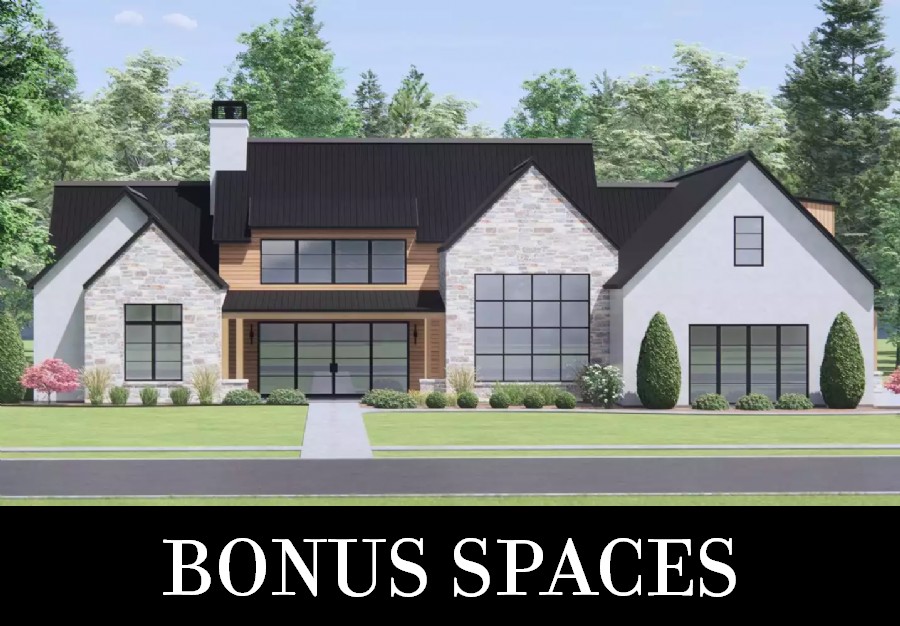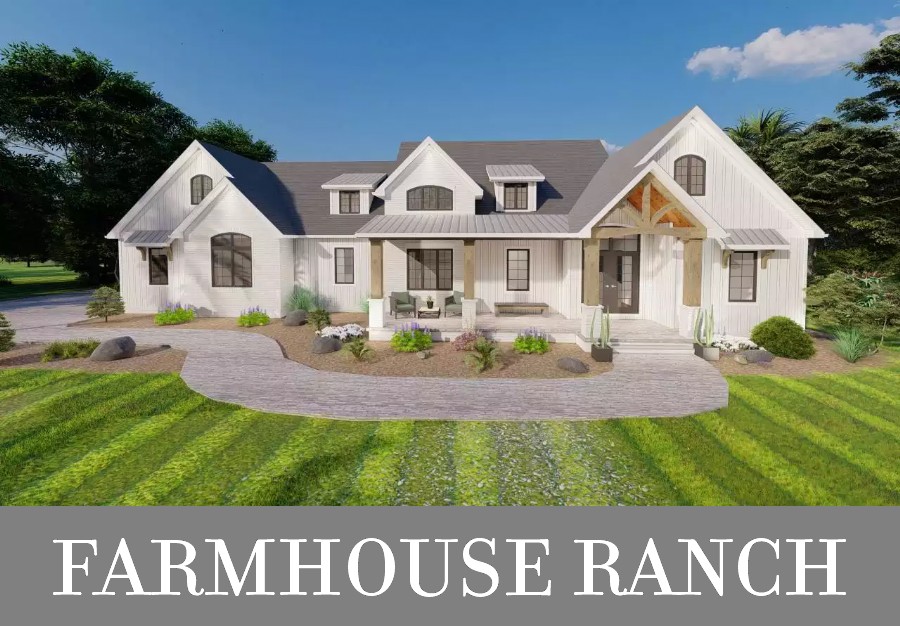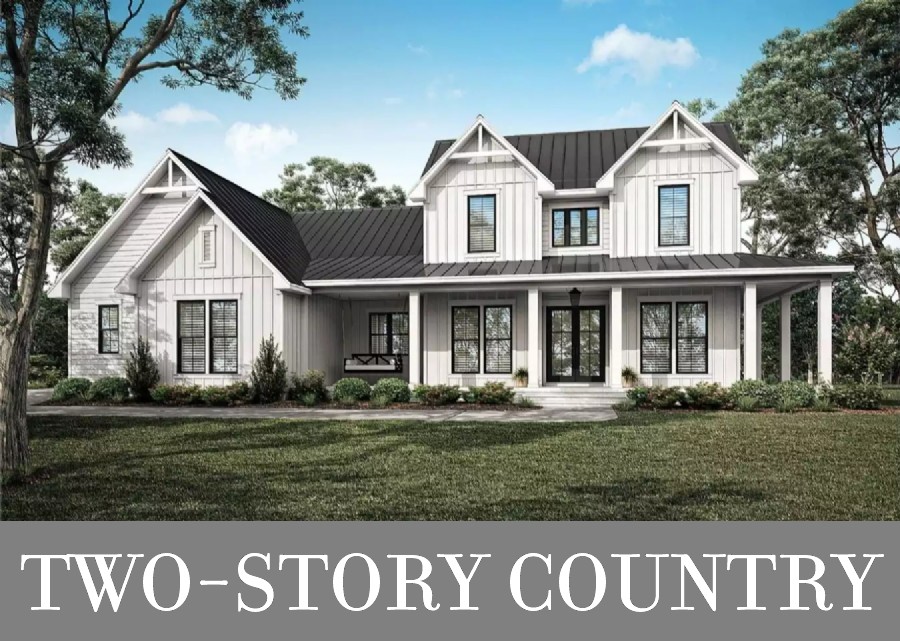Need help finding your dream home plan? Email, live chat or call 866-214-2242
|
Pictured: Plan #8640
|
If you're looking for a home with some flexibility included, take a look at our house plans with bonus rooms! These extra spaces are unfinished and not counted as square footage, but they're in the blueprints for you to use how you like. Many are located above the garage or on the second level and are perfectly suited to becoming a game room, media room, playroom, office, or whatever else you may need. Finish the bonus room when you build or in the future to save money now—the choice is yours!
|
|
|
Pictured: Plan #7451
|
House Plan 7451 is a one-story farmhouse with 2,061 square feet full of beautiful and convenient features! You'll enjoy vaulted ceilings in the foyer, great room, and primary bedroom as well as the privacy of a split-bedroom layout that places the secondary bedrooms and their shared hall bath across the house from the suite. Other highlights include an office off the foyer and a large mudroom that connects the garage to the kitchen and has stairs up to the 457-square-foot bonus—complete with a bathroom!
|
|
|
Pictured: Plan #9380
|
House Plan 9380 packs plenty of old-fashioned country charm with a porch that wraps from front to back! Inside, you'll find 2,392 square feet across two levels, with dining space by the foyer and the island kitchen open to the great room. The five-piece primary suite is privately located behind the kitchen while there's a smaller suite near the front entry that's perfect for guests. Two more bedrooms for the kids share a hall bath upstairs. There's also an unfinished, 268-square-foot bonus up here that you could easily turn into a large bedroom, a playroom, or anything else!
|
|
|
Our Architect Preferred Products
|
|
FOLLOW US ON SOCIAL MEDIA
|
|












