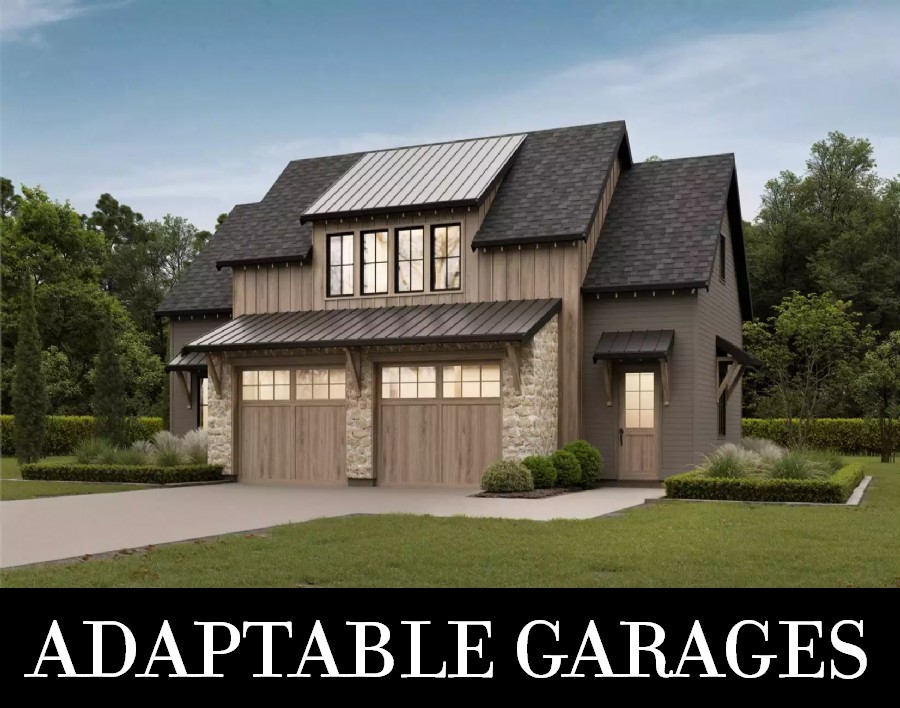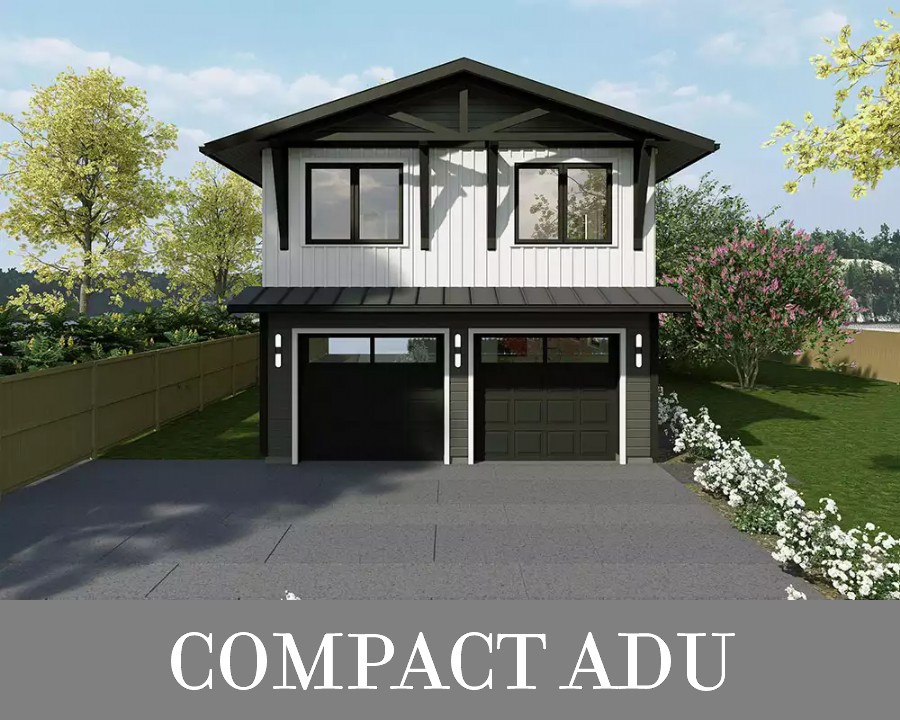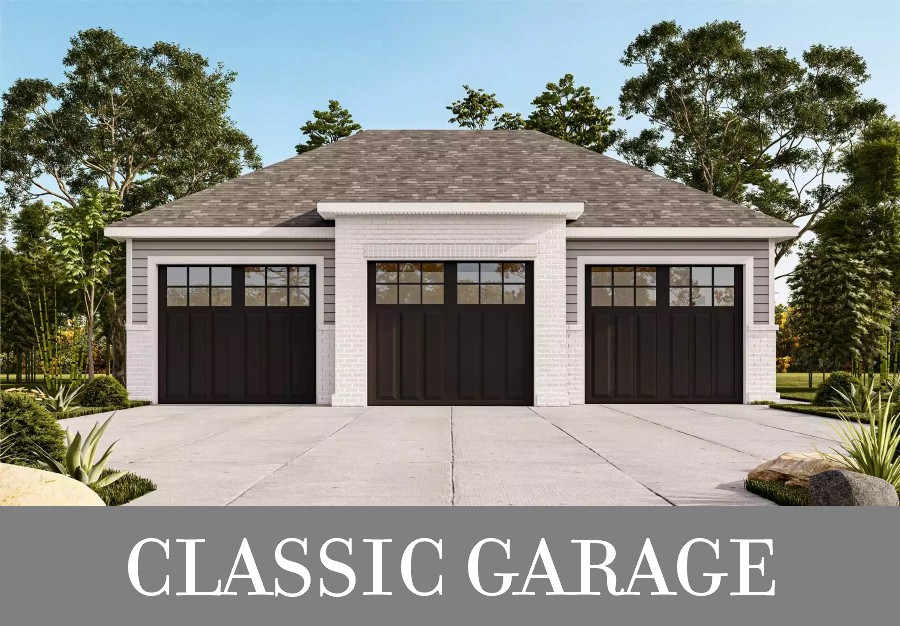Ideal for narrower building plots, Plan 9039 offers garage parking for two and a 781-square-foot apartment within a 23'9" by 40' footprint. The apartment has exterior access in back, with stairs on the patio leading up to the covered deck and entry. Inside, you'll find open-concept living with an island kitchen, gas fireplace, and skylights. There's one bedroom called out on the plans as well as a nursery you could use as a second bedroom or office. One full bath and stacked laundry round out this lovely unit!












