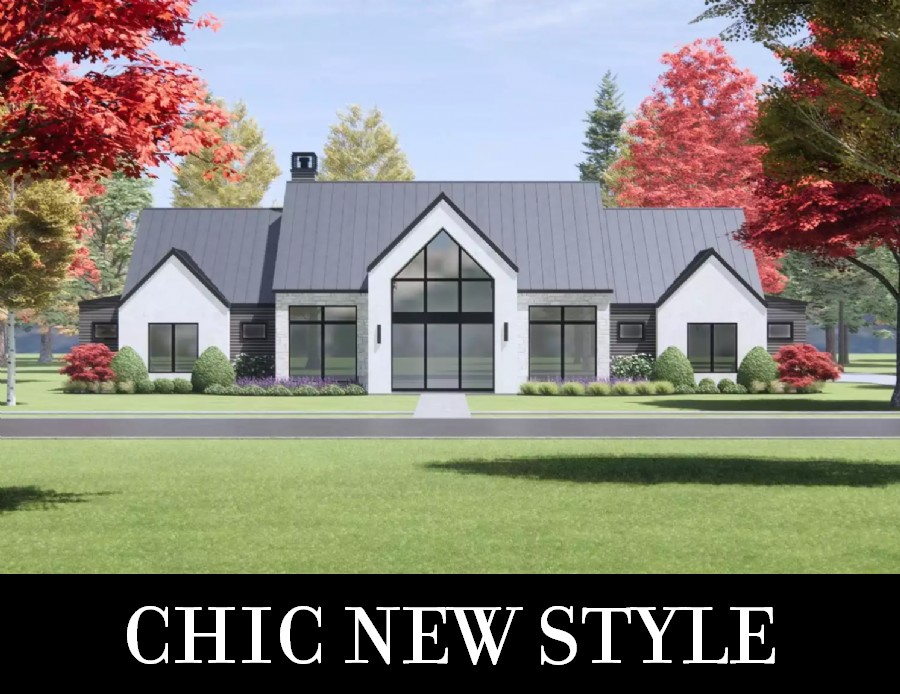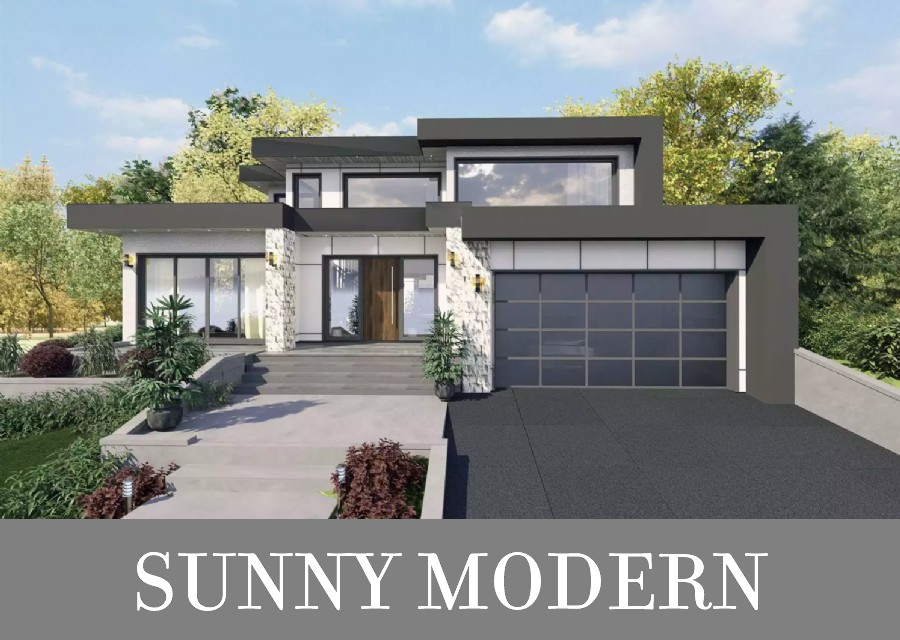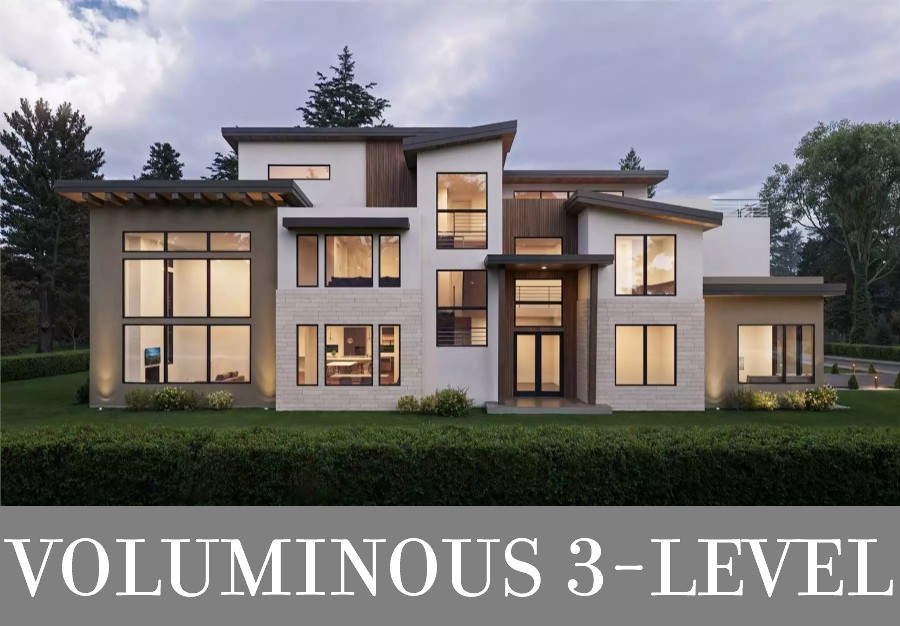If you need a home with tons of room to spread out, see what House Plan 5909 has in store. This 6,305-square-foot design boasts bedrooms on all three levels. The main level includes open living with a huge island kitchen and a two-story great room, a guest suite, and an office. The primary suite is on the second level along with three smaller suites and the laundry room. The third story has a media room, a fitness room, a bedroom, a bathroom, and a rec room with a wet bar that connects to the weather deck. Make sure to explore the floor plans to see what else this home has to offer!












