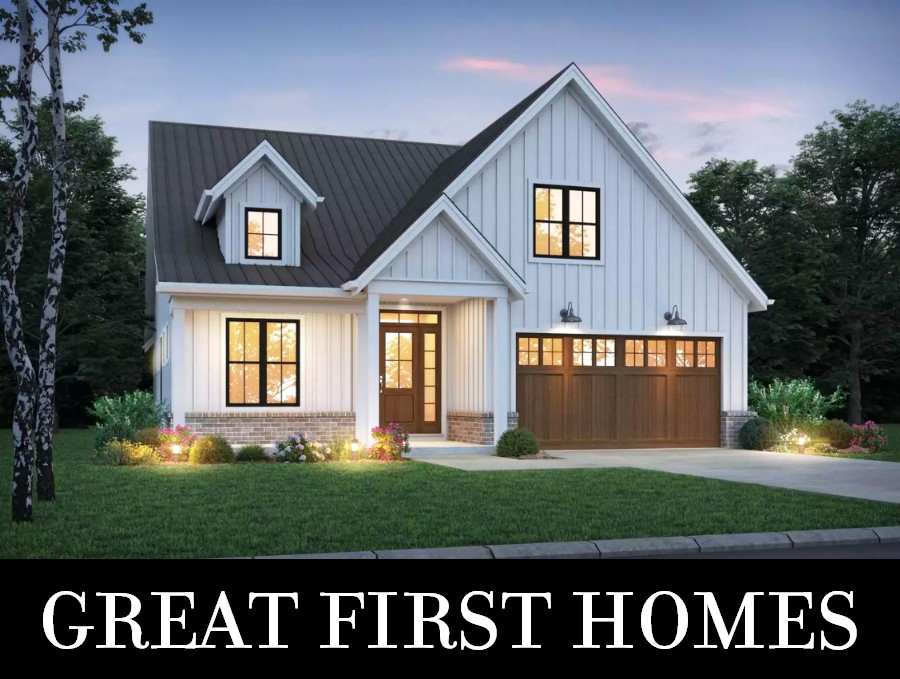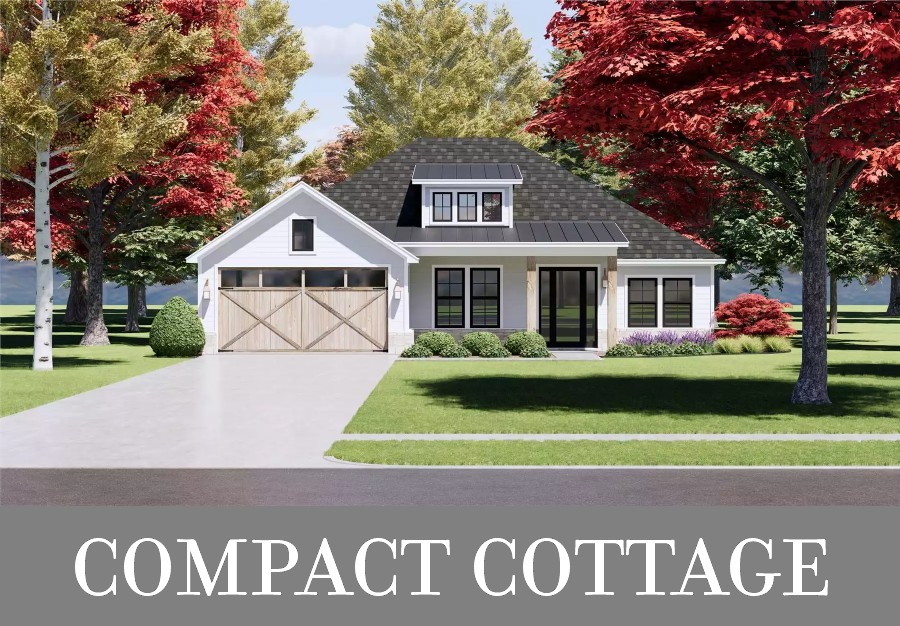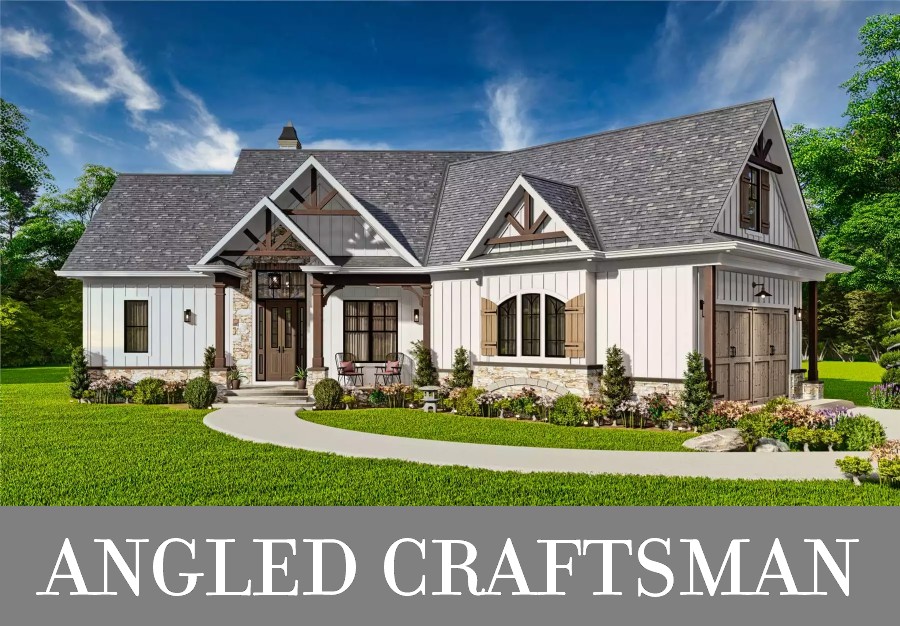| ISSUE #: 964 | 7-16-2024 |
|
|
|
|
|

|
|
|
FOLLOW US ON SOCIAL MEDIA
|











