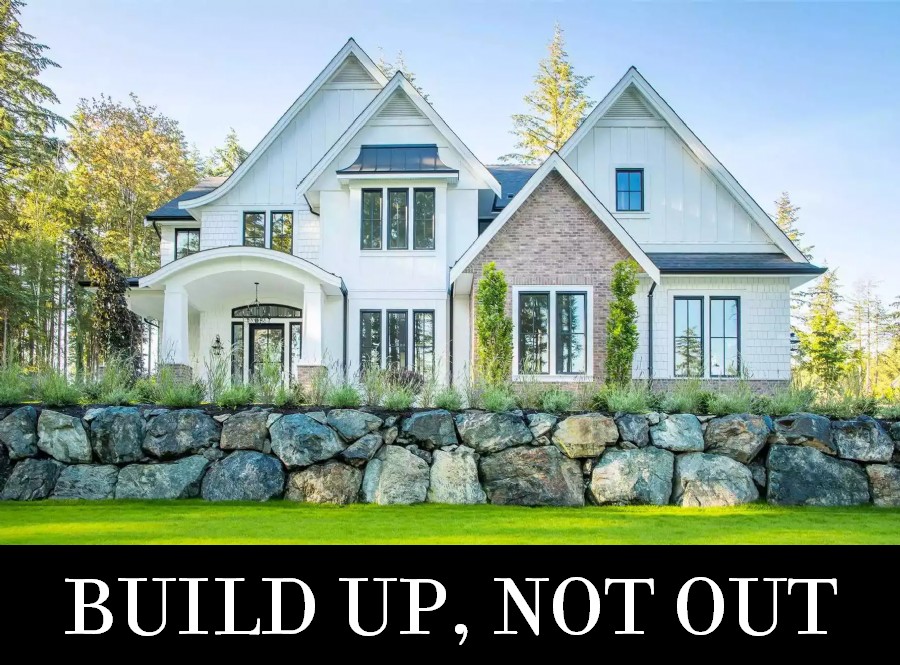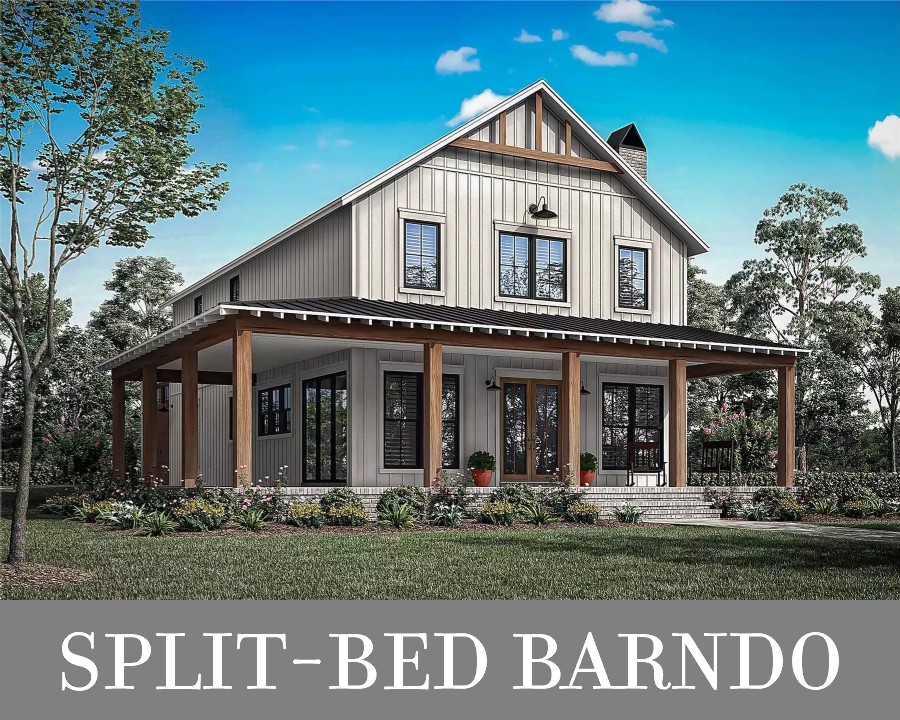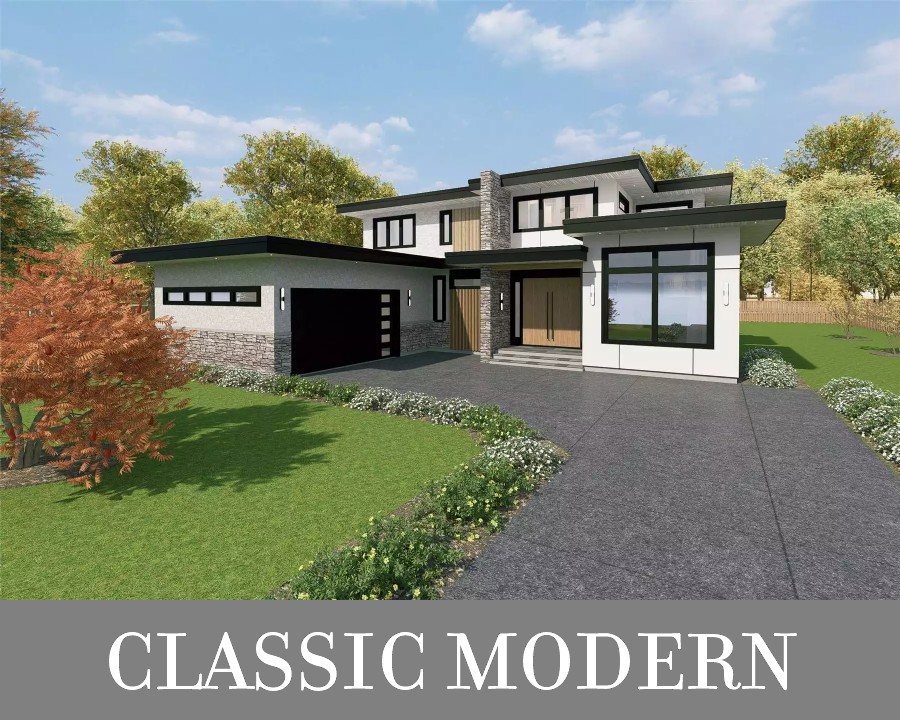Need help finding your dream home plan? Email, live chat or call 866-214-2242
|
Pictured: Plan #9328
|
Are you looking to get the most out of your land and budget? Explore our two-story house plans and just imagine the possibilities! These homes stack their square footage rather than spreading it out across a larger single level, so they allow you to build more house on your lot and preserve yard space, too. Condensing the size of the foundation and roof also helps save money! Our two-story designs come in every shape, size, and style, so come find the perfect fit for your needs!
|
|
|
Pictured: Plan #9297
|
With a perfectly rectangular footprint, a simple gable roof, and a two-story layout, House Plan 9297 offers 2,417 square feet in a more affordable package than you may expect! The main level features an open floor plan with an island kitchen beside two-story living space, the primary suite and another bedroom and bathroom down the hall, and a two-car garage in back. Upstairs, a spacious loft overlooks the great room and there's a pair of Jack-and-Jill bedrooms for the kids!
|
|
|
Pictured: Plan #9264
|
House Plan 9264 is a wonderful 3,166-square-foot home of mid-century inspiration that'll appeal even to traditionalists! When you enter, the formal foyer is flanked by the powder room and a coat closet on one side and the den with its own full bath on the other. The common areas are open yet defined, with an island kitchen—complete with a separate spice kitchen—in one corner, the family room across from it, the dining with a wine display off to the side, and a lounge on the far end. The family room and lounge both have fireplaces! Head upstairs or take the elevator and you'll find a spacious primary suite with a private deck and three smaller suites around the gallery hallway!
|
|
|
Our Architect Preferred Products
|
|
FOLLOW US ON SOCIAL MEDIA
|
|












