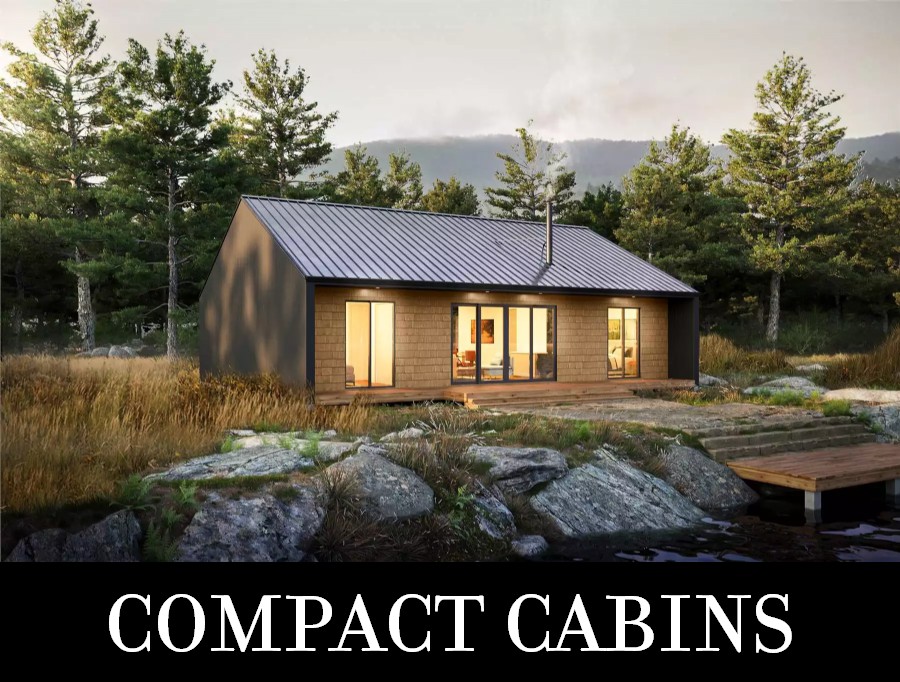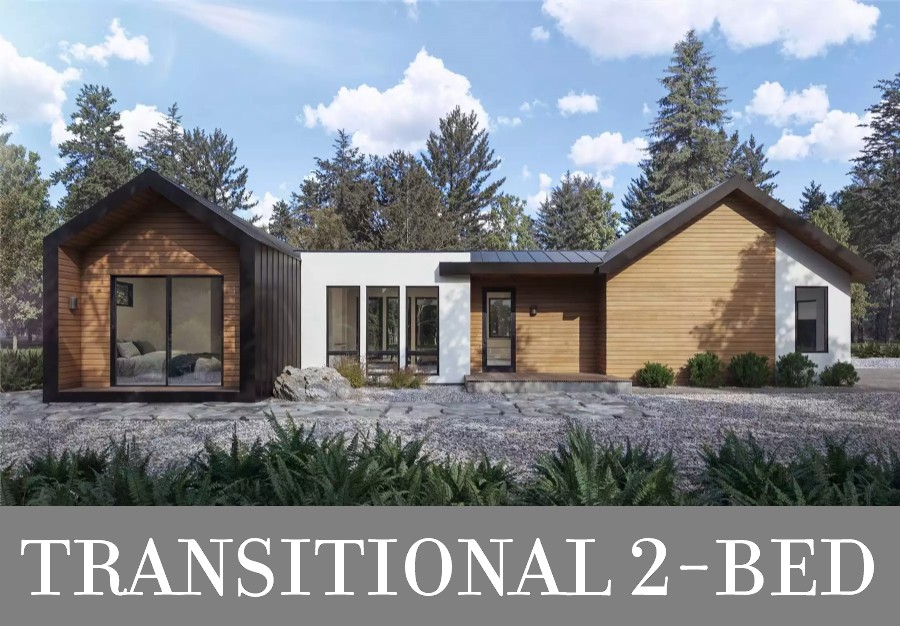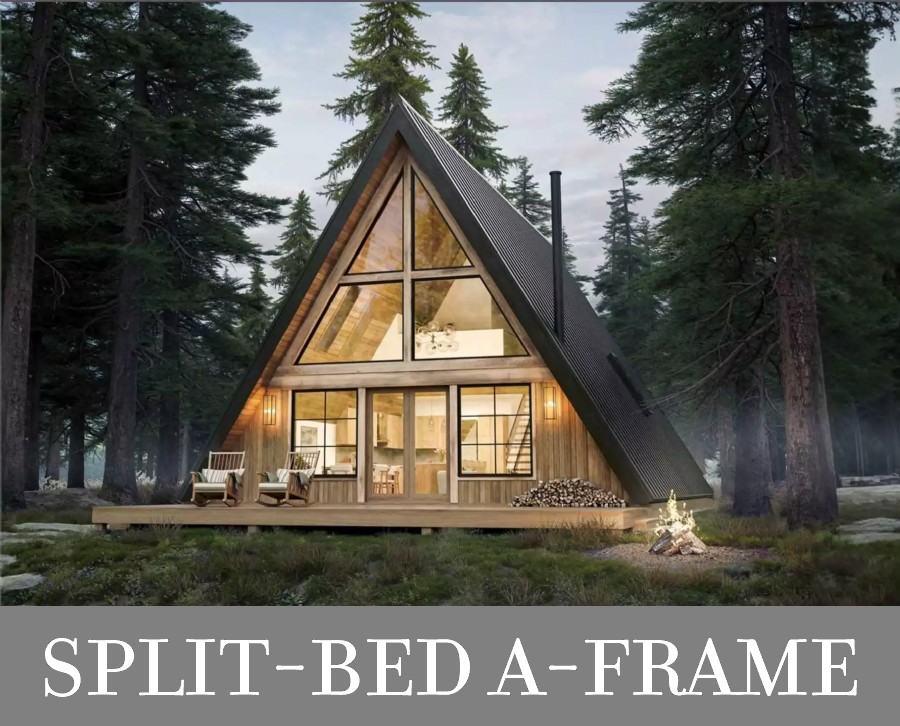House Plan 1083 offers a perfectly rectangular footprint and a single gable roof that goes all the way down to the foundation, so it makes for a very affordable build! Inside, you'll find 1,388 square feet across two stories. The main level includes a bedroom, a bathroom, and the laundry off the foyer, an island kitchen in the middle, and volume living space beside a wall of floor-to-ceiling windows in back. Upstairs, you'll find the primary suite with a vaulted bedroom ceiling and a private deck as well as a loft overlooking the living area below, complete with a built-in bookcase and skylights!












