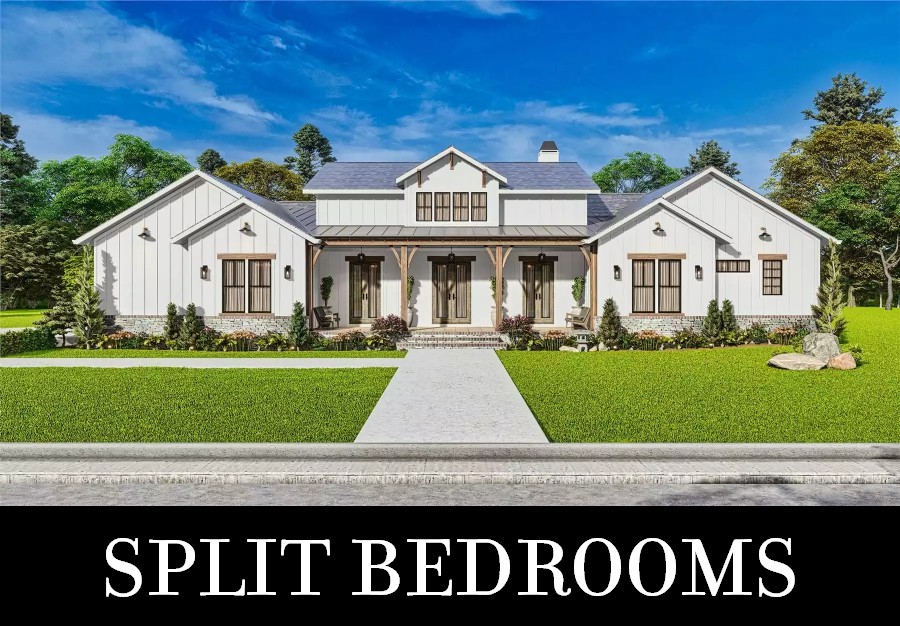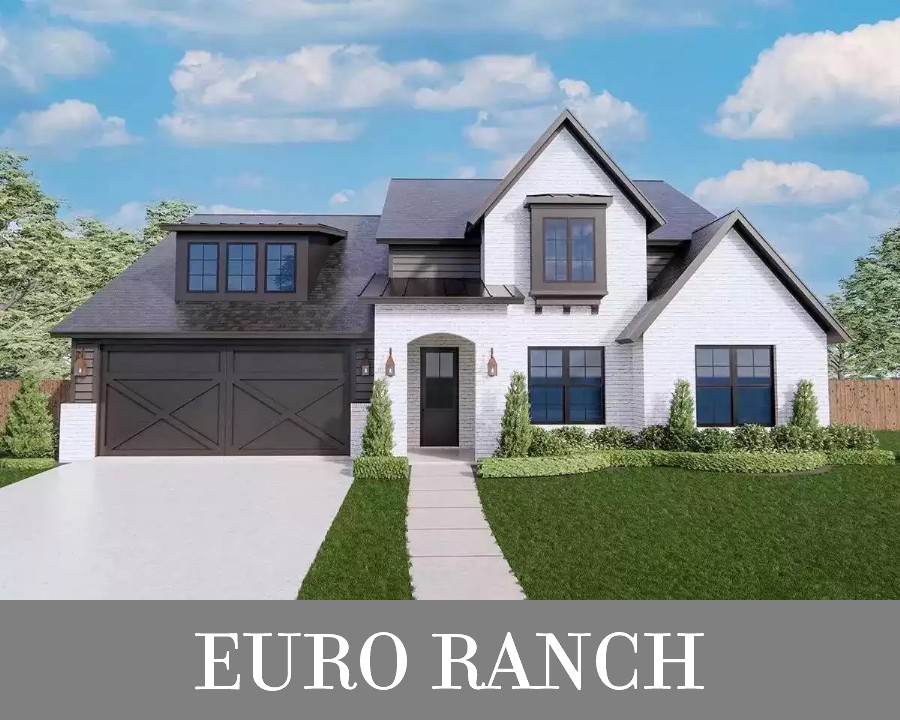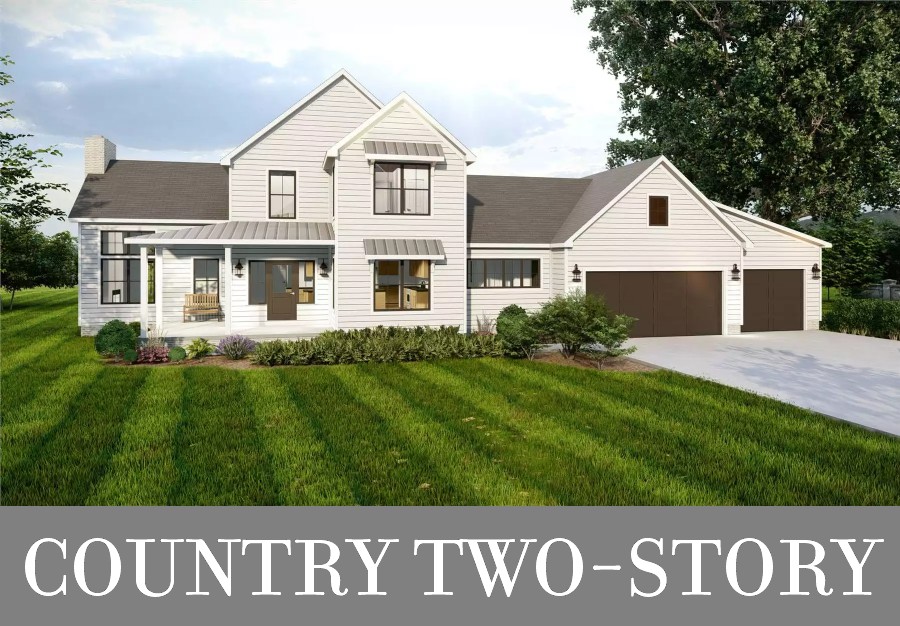House Plan 7256 offers a unique shape that maximizes the feel and natural lighting of its 2,631 square feet. The front door enters into the island kitchen, with the dining area and mudroom connecting to the garage to the side while the vaulted great room sits farther inside. There's also a sunny study on the way to the vaulted primary suite privately placed in back. Head up the stairs and you'll find two more bedrooms, a divided four-piece hall bath, a study nook, and a loft for the kids to call their own!












