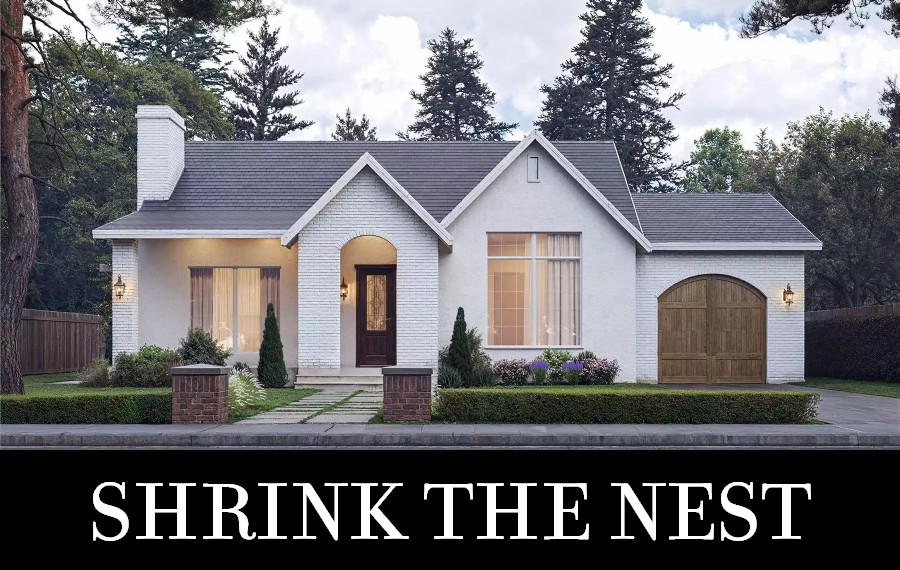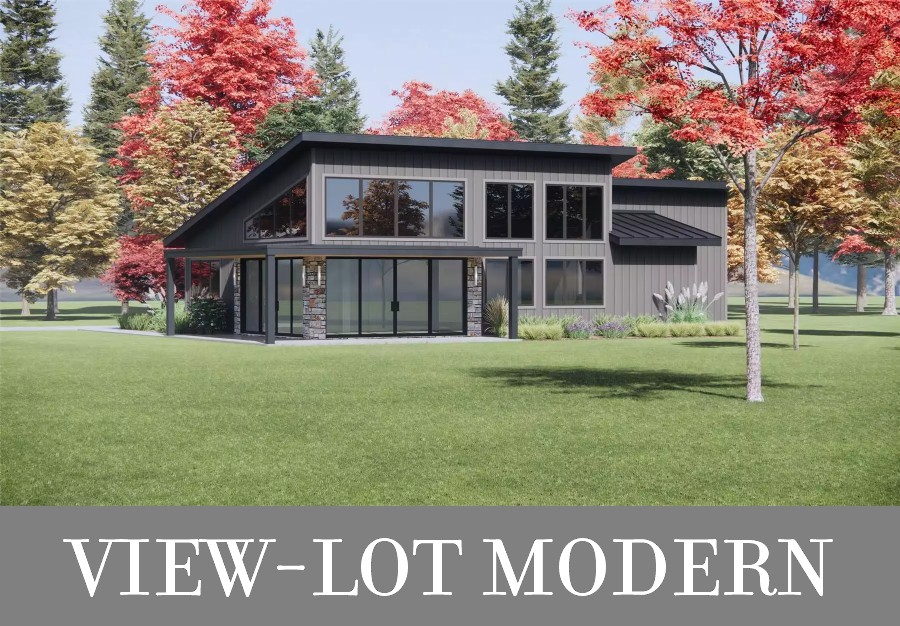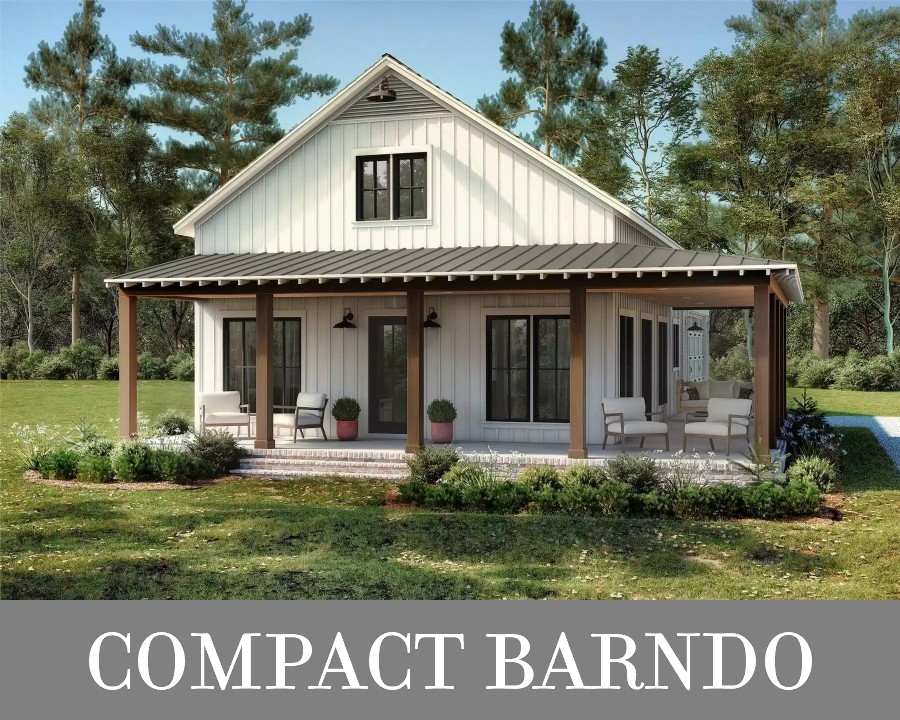| ISSUE #: 960 | 6-18-2024 |
|
|
|
|
|

|
|
|
FOLLOW US ON SOCIAL MEDIA
|











