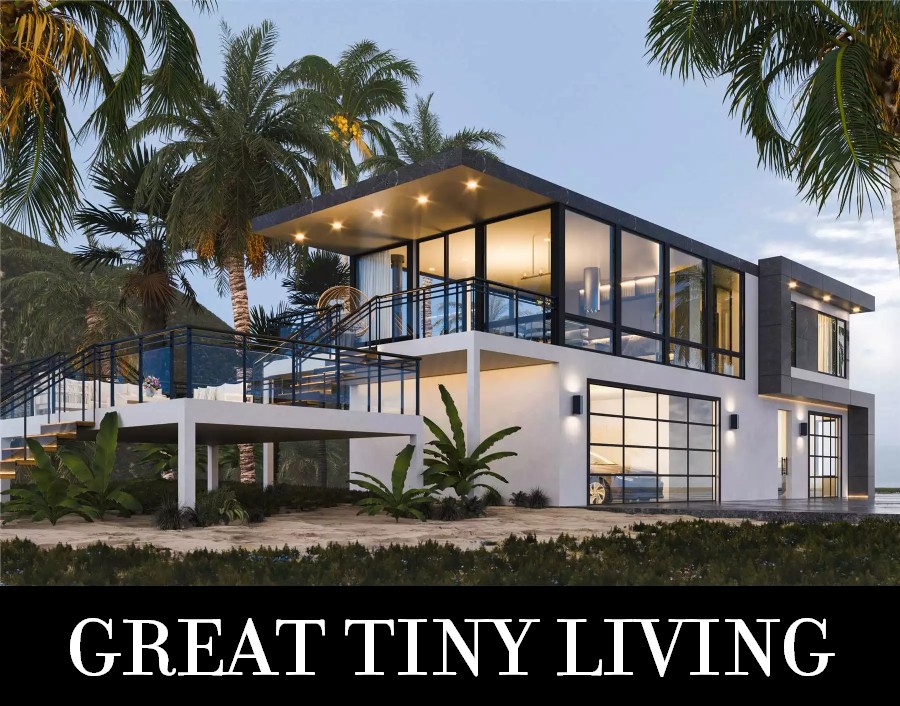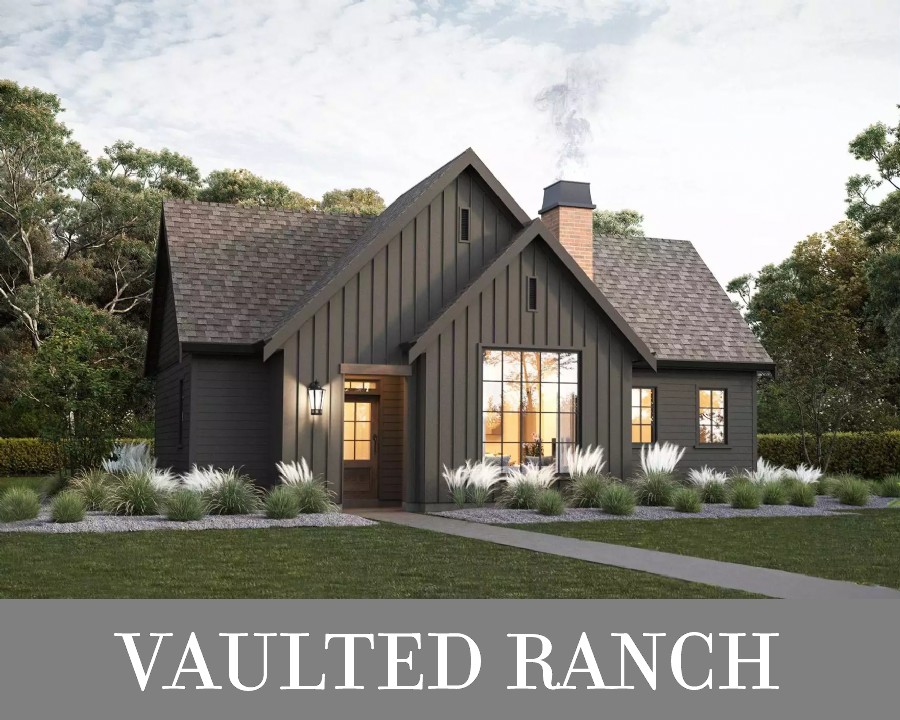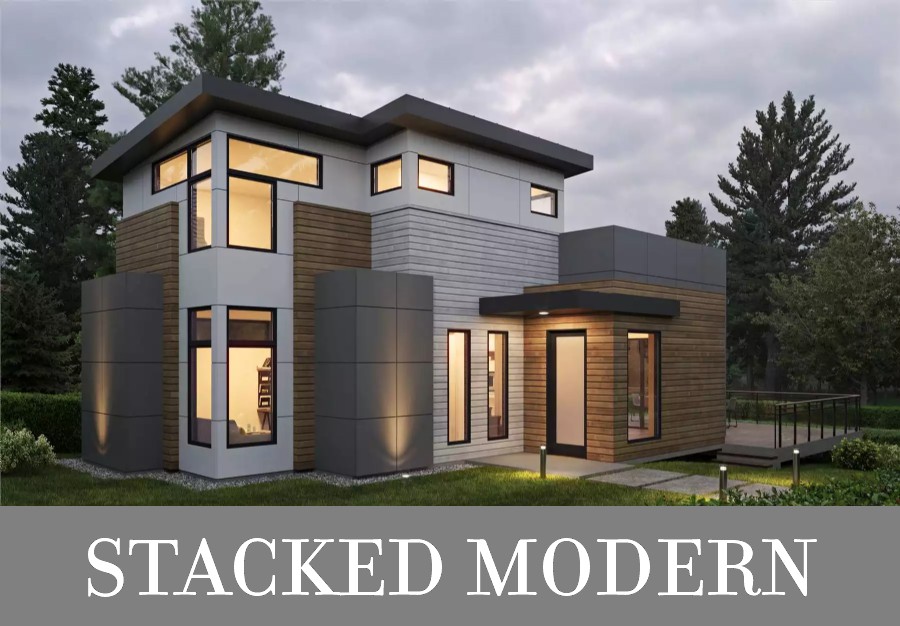Need help finding your dream home plan? Email, live chat or call 866-214-2242
|
Pictured: Plan #9274
|
Are you looking for a neat little home with a lot to offer? Take a look at our collection of tiny house plans and be inspired! These designs max out at 1,000 square feet and provide amazing accommodations for individuals, couples, and even growing families. They come in every shape and style and with up to three bedrooms, although most have one or two. Come find your perfect tiny vacation getaway or affordable year-round residence today!
|
|
|
Pictured: Plan #1250
|
House Plan 1250 has 967 square feet and two split bedrooms. One is off the foyer along with a full bath, so it's perfectly placed for guests or to be an office, if you prefer. The other bedroom is a private suite with a four-piece bath and a walk-in closet. Between the bedrooms, a cathedral vaulted ceiling spans from the living area in front to the island kitchen in back, and even out over the outdoor living space. Just imagine living and hosting in style here!
|
|
|
Pictured: Plan #7822
|
House Plan 7822 offers 992 square feet across two stories. This layout shrinks its footprint and makes it a wonderful choice for tight lots! The main level includes a bedroom, a full bath, the laundry closet, and open-concept living with a large island kitchen and a wall of glass that opens onto the spacious side deck. The second bedroom is placed upstairs along with another full bath and a small loft. This nifty design has plenty of high windows to maximize natural light, too!
|
|
|
Our Architect Preferred Products
|
|
FOLLOW US ON SOCIAL MEDIA
|
|












