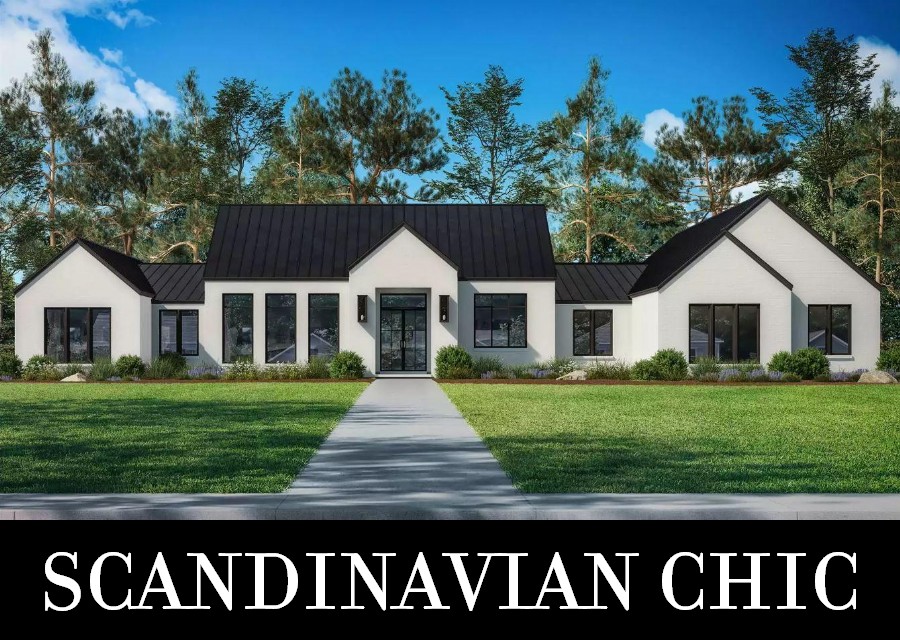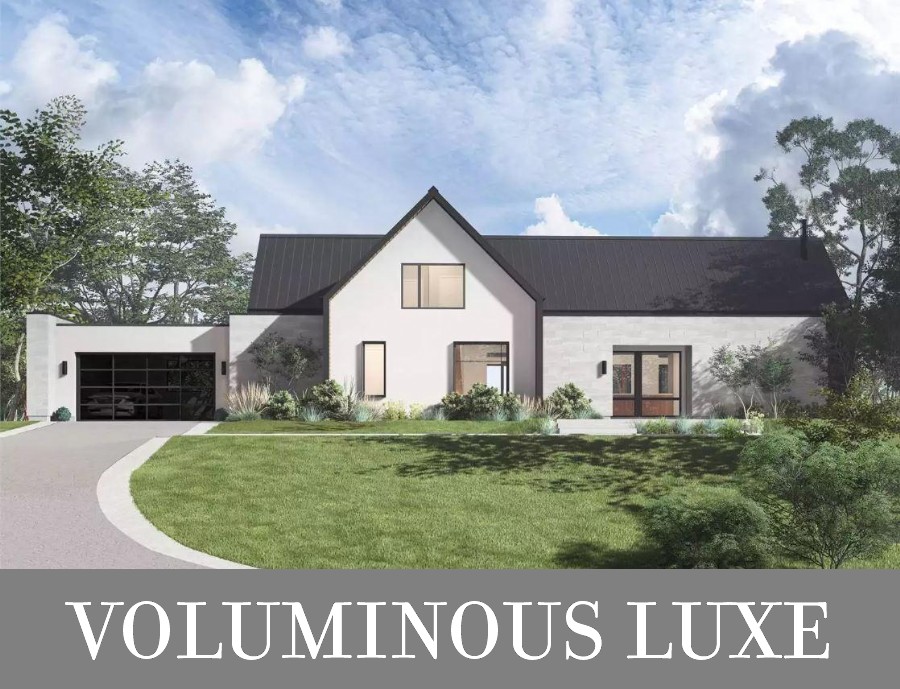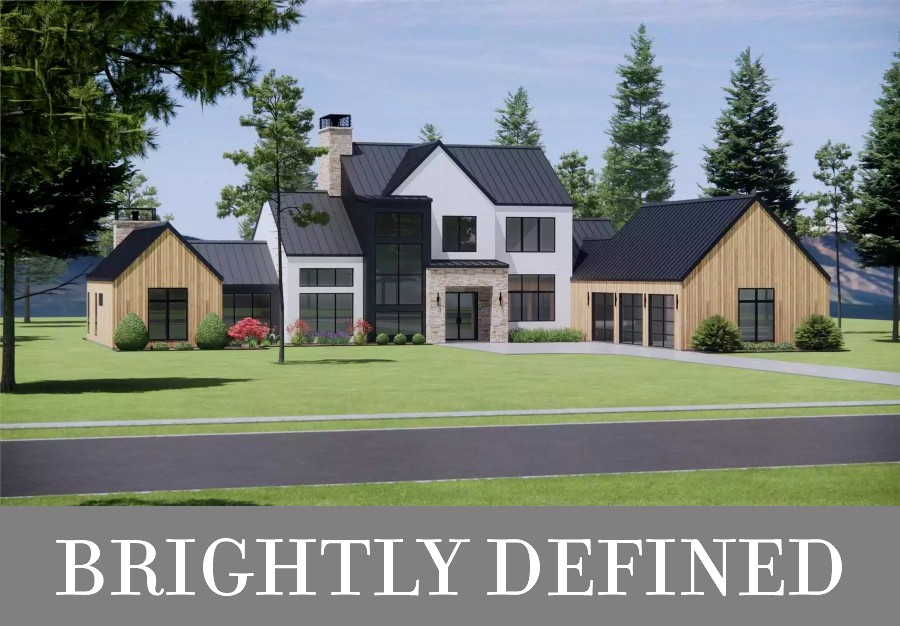Need help finding your dream home plan? Email, live chat or call 866-214-2242
|
Pictured: Plan #9281
|
Are you drawn to clean lines, bright natural light, and cozy informal living? Then a Scandinavian-style house plan could be the perfect fit for you! This niche style is growing in popularity as appreciation for transitional design does, and we have new options available in a range of sizes to suit all needs. Take a look whether you're looking for a chic, updated cottage, farmhouse, or even a large luxury home!
|
|
|
Pictured: Plan #9161
|
House Plan 9161 may look modest at first glance, but it packs 3,608 square feet across two stories behind that low-profile façade! The uniquely bright foyer features built-ins when you enter. Step farther inside and the open great room visually combines the island kitchen and dining and living areas. Check out that high vaulted ceiling and cozy wood-burning stove! The main level also includes an office, book nook/hallway, and the luxury primary suite with a vaulted bedroom, window seat, and five-piece bath. Three more bedrooms and a divided four-piece hall bath round out the second story.
|
|
|
Pictured: Plan #6712
|
House Plan 6712's sprawling layout of 4,282 square feet makes it a wonderful choice for a family looking for room to grow. And it has plenty of defined spaces in addition to the open great room to maximize livability! The common areas make up the center of the main level—take the hall behind the kitchen to find a bedroom suite ideal for guests on the way to the garage or the hall off the family room where you'll pass the office and gym/rec room on the way to the primary suite. With a formal sitting area beside a courtyard before you even get to the vaulted bedroom with its own fireplace and a spa bath, it offers quite the experience! Upstairs, the kids will enjoy two more bedroom suites off the game room. Just imagine the possibilities in this home!
|
|
|
Our Architect Preferred Products
|
|
FOLLOW US ON SOCIAL MEDIA
|
|












