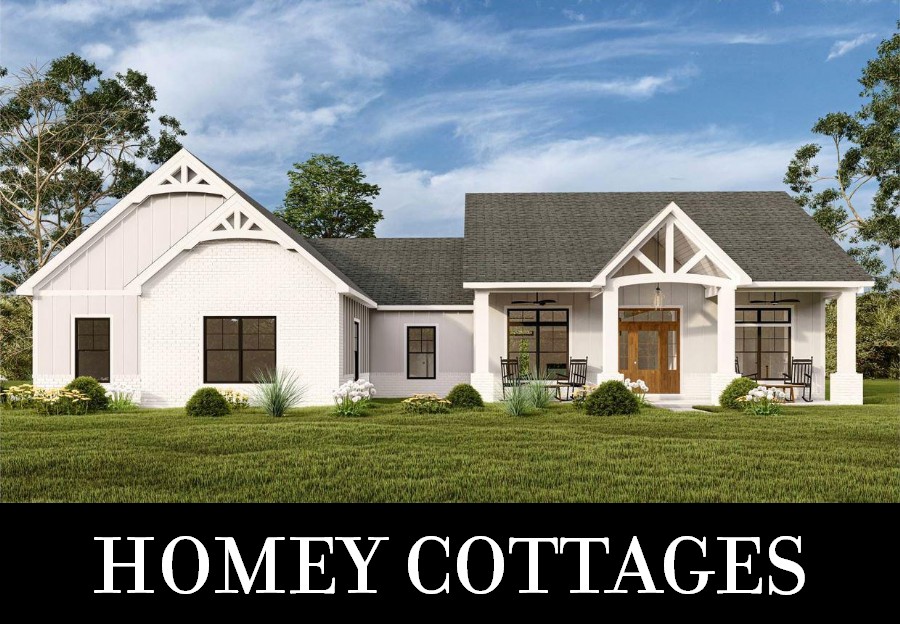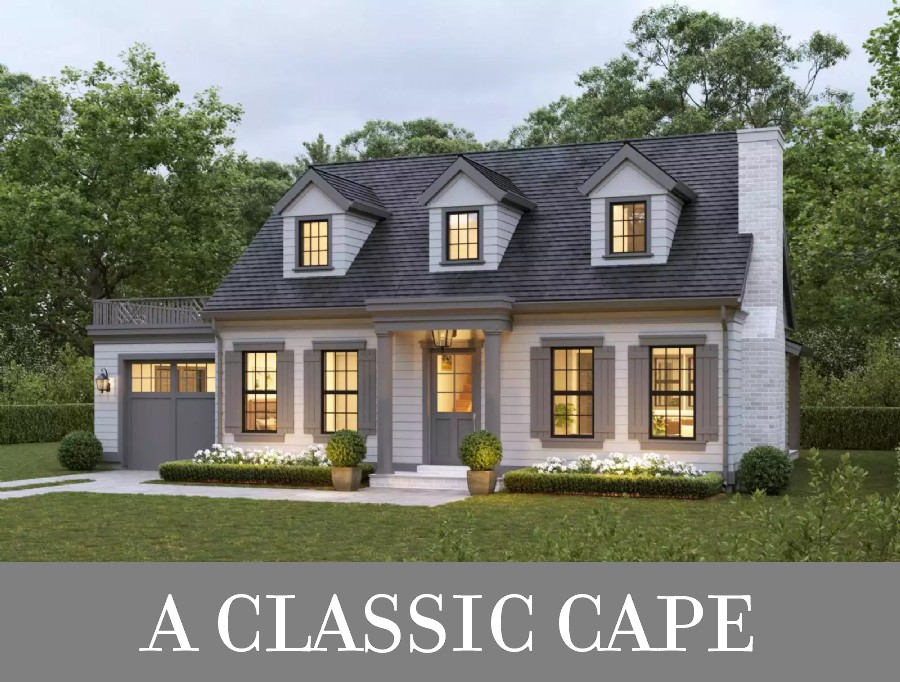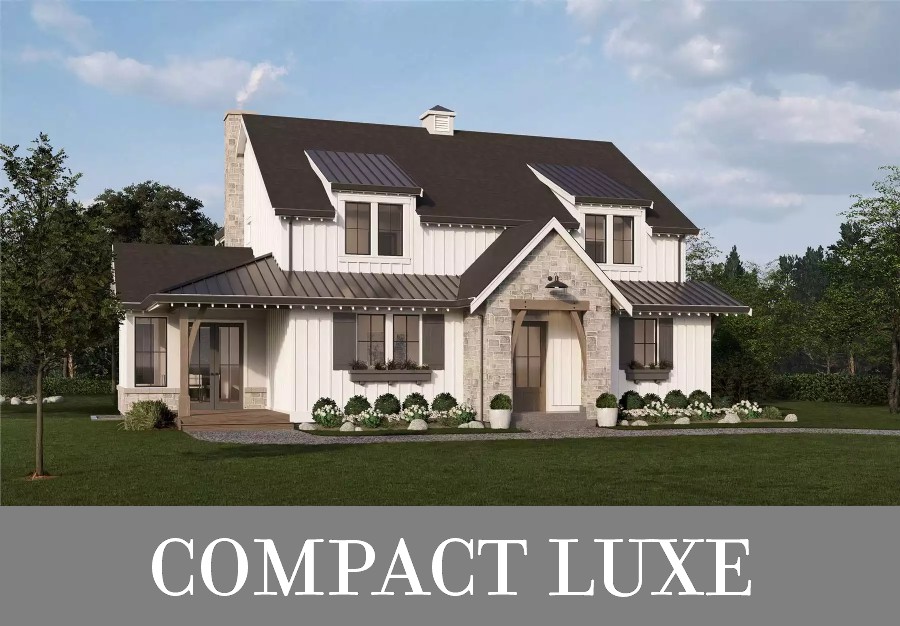If you need a larger home with a balanced view from the street, give House Plan 1619 a try. With gables and low-profile shed dormers, a mix of shingle and metal roofing, and stone highlights, it strikes an updated feel. Inside, you'll enjoy 3,166 square feet across two spacious stories. The main level features a foyer that connects to the mudroom and powder room, a large island kitchen open to the great room, a huge walk-in pantry, a super sunny vaulted dining room, and the five-piece primary suite. Three more bedroom suites are upstairs along with a shared loft. Make sure to notice the porch and balconies in back—ideal for enjoying your whole property!












