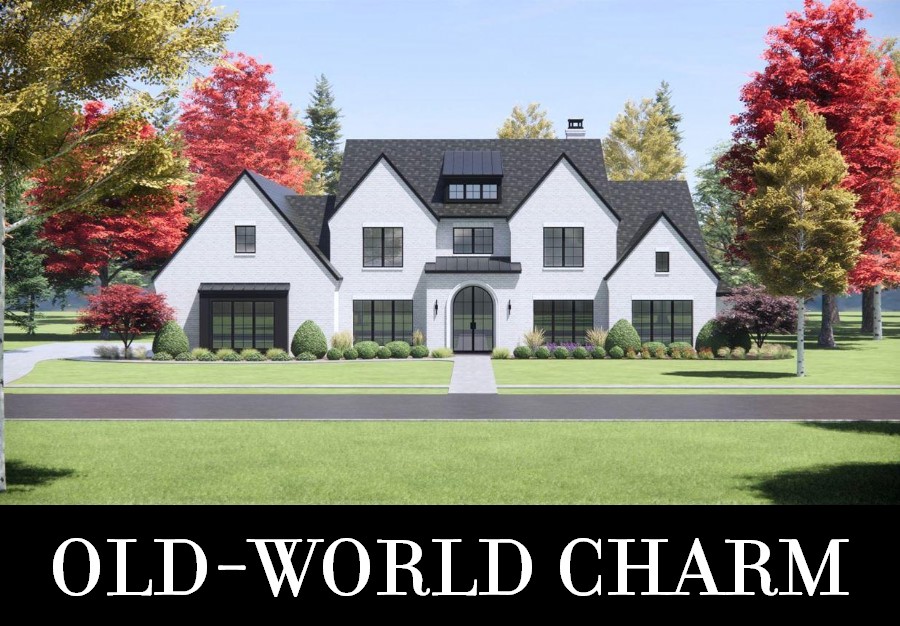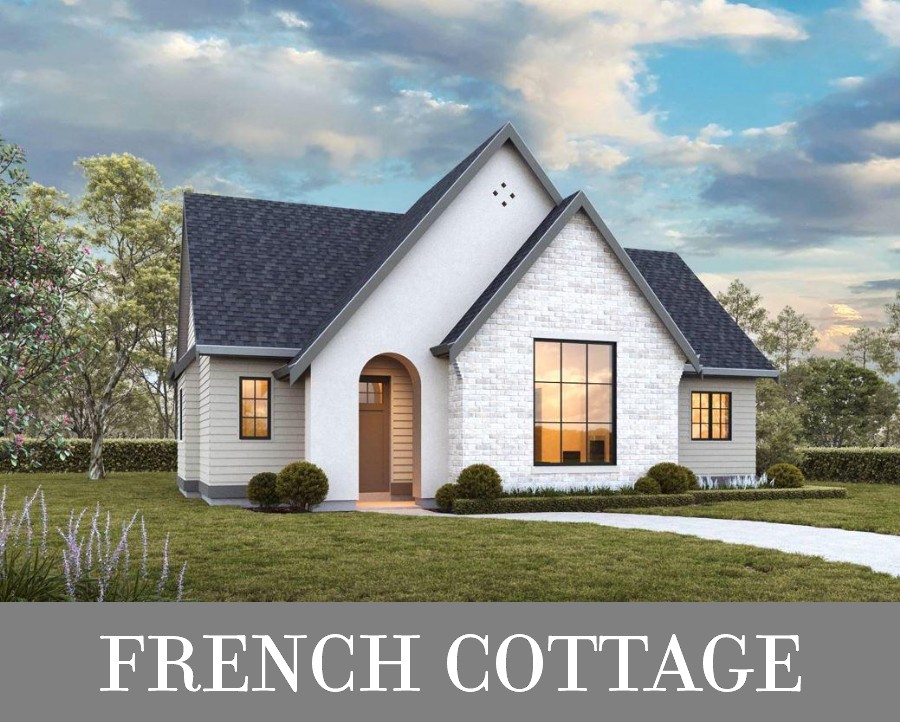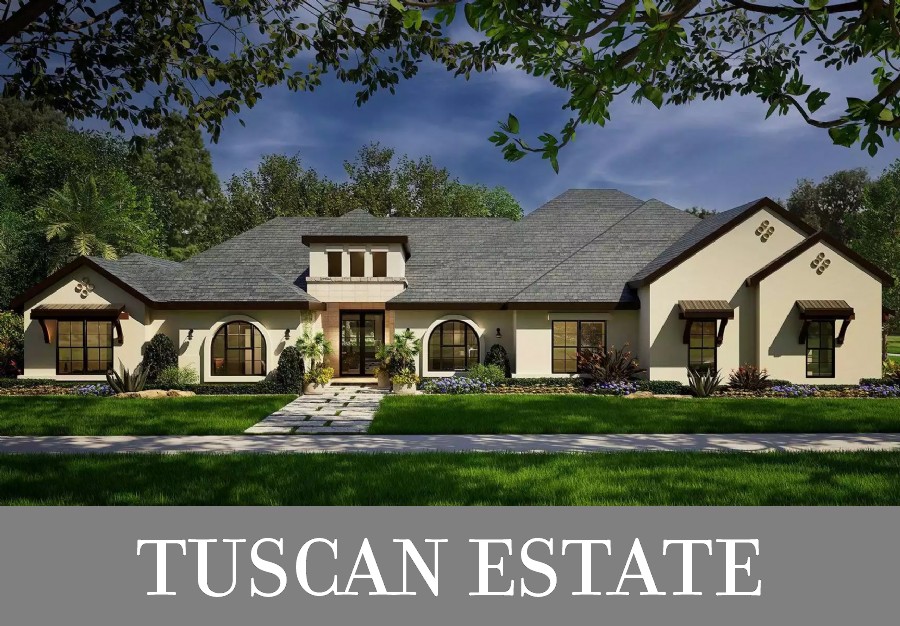Those with Mediterranean tastes will love House Plan 6707 and its amazing 3,936-square-foot layout. This sprawling villa-inspired design includes a courtyard beside the front entry, tucked behind the office for a concealed feel. Inside, you'll find an island kitchen open to the dining and family rooms beside the outdoor lounge in back for a breezy ambiance. Four bedrooms are split with the five-piece primary suite privately placed down one hall, a smaller suite on the other side, and two more suites down a hall with built-in study space for the kids. There's also a game room behind the kitchen and a fitness room upstairs!












