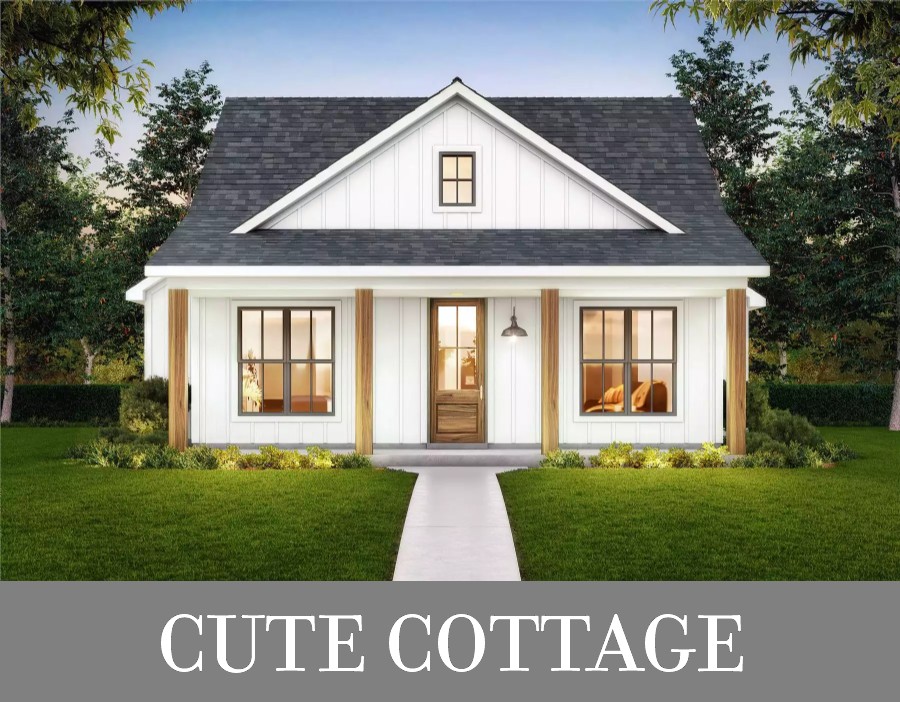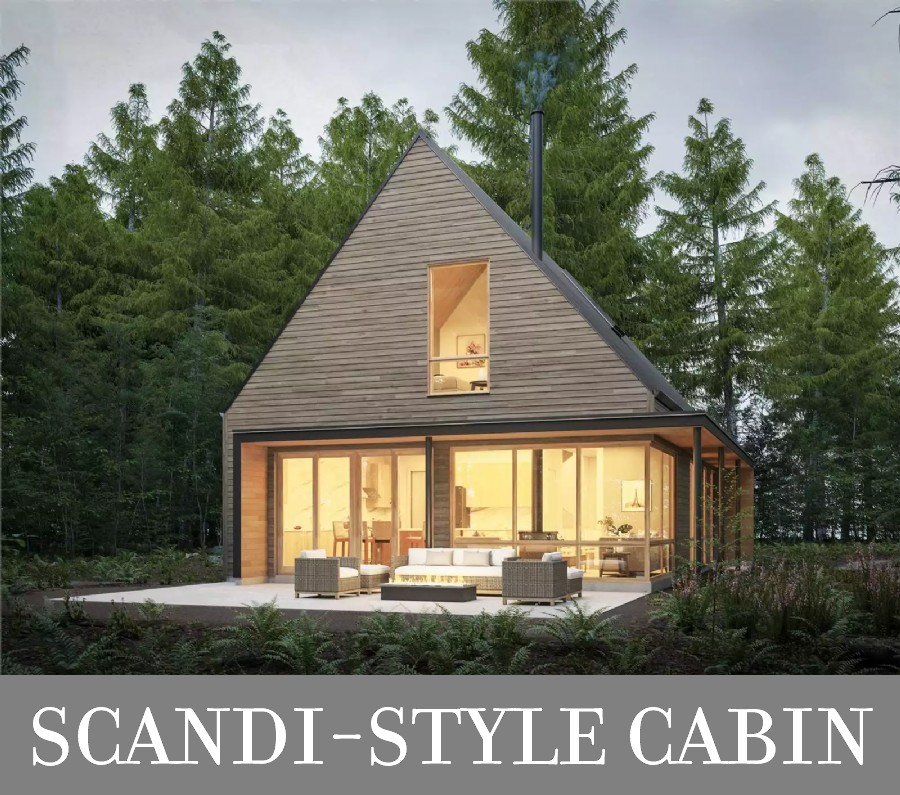Need help finding your dream home plan? Email, live chat or call 866-214-2242
|
Pictured: Plan #8054
|
Whether your dream vacation spot is truly secluded or in the middle of a bustling recreational town, rest assured we have plenty of amazing vacation house plans for your consideration! They come in the full range of shapes, sizes, and styles to suit every locale and vacationer's needs. The plans shown here are new and on the more affordable side, so take a look if you're in the market for budget-friendly property!
|
|
|
Pictured: Plan #9160
|
House Plan 9160 is a modest little cottage perfect for a quaint setting with its classic symmetry and wide front porch. Inside, it provides 1,222 square feet and two bedrooms on one level. The common areas fill out half of the floor plan, with the great room with a gas fireplace in front, an island kitchen in back, and the sunny dining nook to the side. There's also a mudroom that connects to the laundry behind the kitchen. Both bedrooms are placed off the side hallway—one is a private suite while the other neighbors a hall bath—and they both have walk-in closets!
|
|
|
Pictured: Plan #9032
|
At 2,242 square feet, House Plan 9032 is a great size for a seasonal or year-round residence. This Scandinavian design has a perfectly rectangular footprint and single gable roof that make it more affordable to build than you might expect of a home this size, and it's even made to save on utilities with efficient 2x6 framing and plenty of glass for daylighting—and taking in views! The main level includes totally open living with a huge island kitchen, the primary bedroom suite with corner windows, the laundry, and the powder room. Two more bedrooms are split across the second story and share a divided hall bath and a spacious built-in desk!
|
|
|
Our Architect Preferred Products
|
|
FOLLOW US ON SOCIAL MEDIA
|
|












