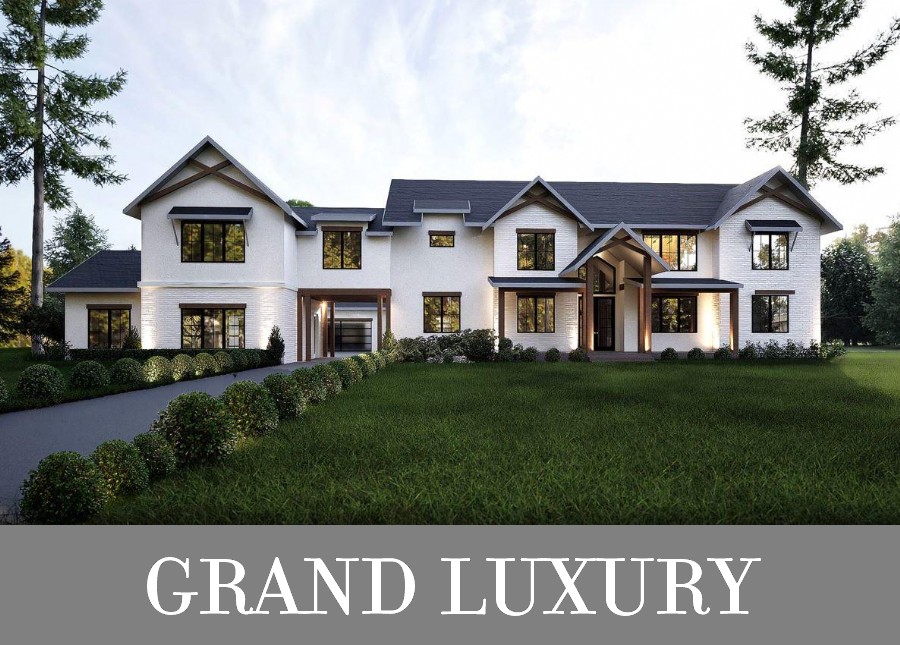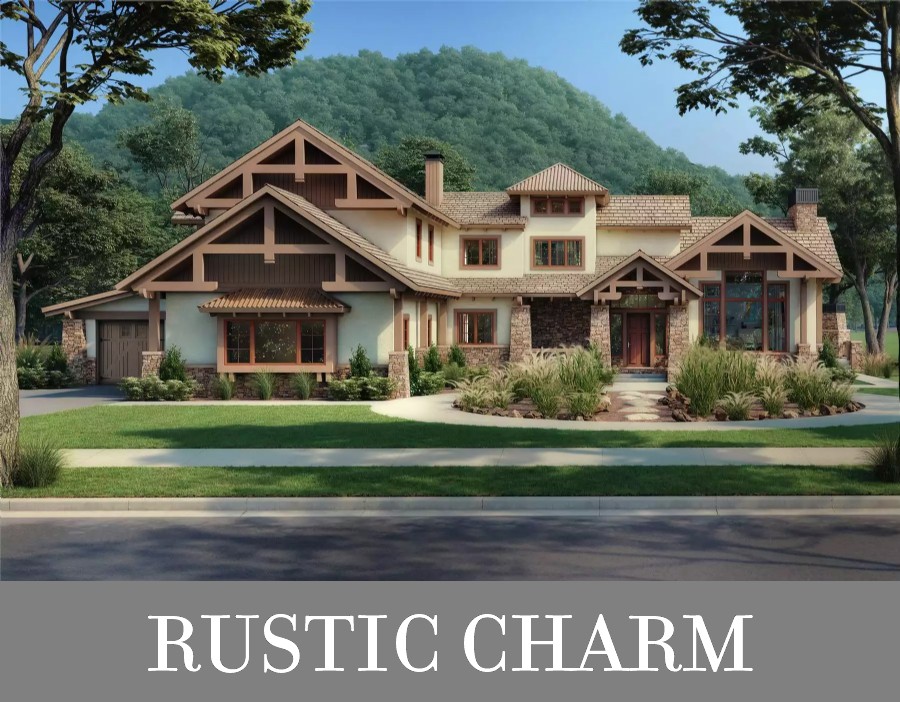House Plan 9148 offers wonderful rustic accommodations for anybody with a lake or view lot! Inside, you'll find 3,578 square feet with three split bedrooms, voluminous living areas with beam work, and tons of built-in charm. Make sure not to overlook the cozy touches—this plan has fireplaces in the great room, hearth room, primary bedroom, and out on the back patio! As for the motor court, it's placed on the side with parking for three between the front- and side-entry garages. This keeps the façade clear for the landscaping of your choice!












