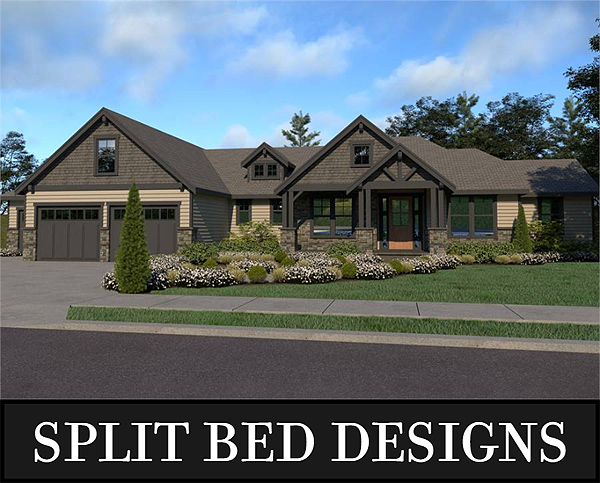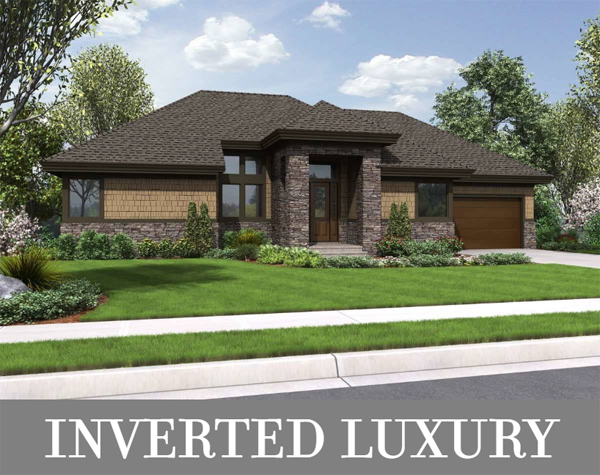One of the most common features shared by our best-sellers is a split-bedroom layout! These homes divide the master suite away from the other bedrooms for privacy, and they do so in a number of ways. They may be split across a one-story floor plan, or on different stories. Usually, the master is on the ground level to make aging in place seamless, but we also have some in lofts to take advantage of the best views. Shop our Split-Bedroom House Plan Collection to find the perfect version for your needs, and don't be afraid to ask for assistance!












