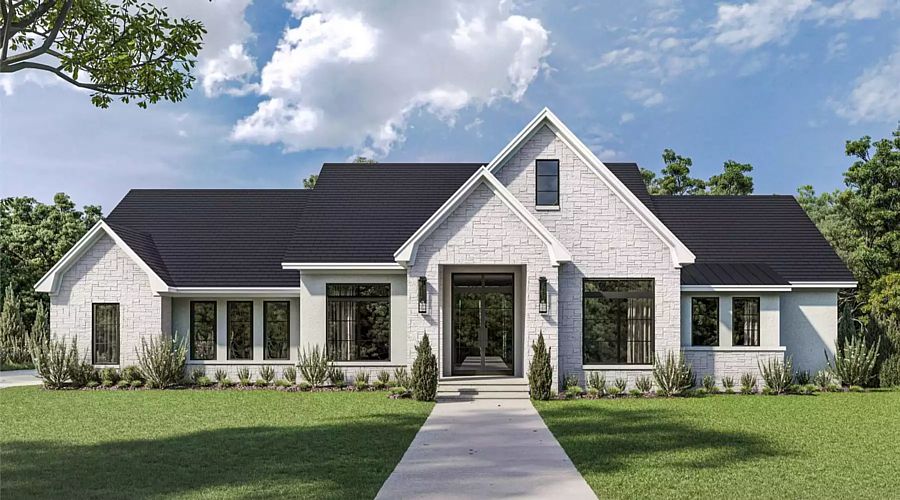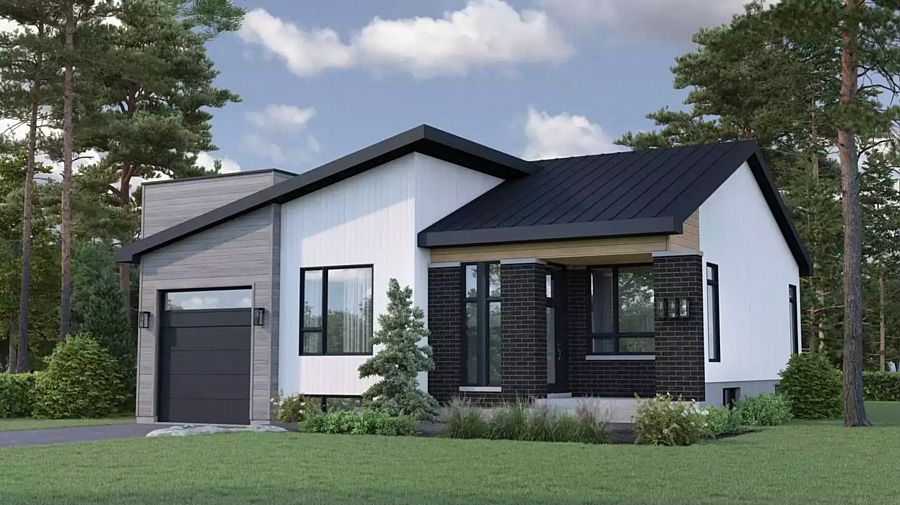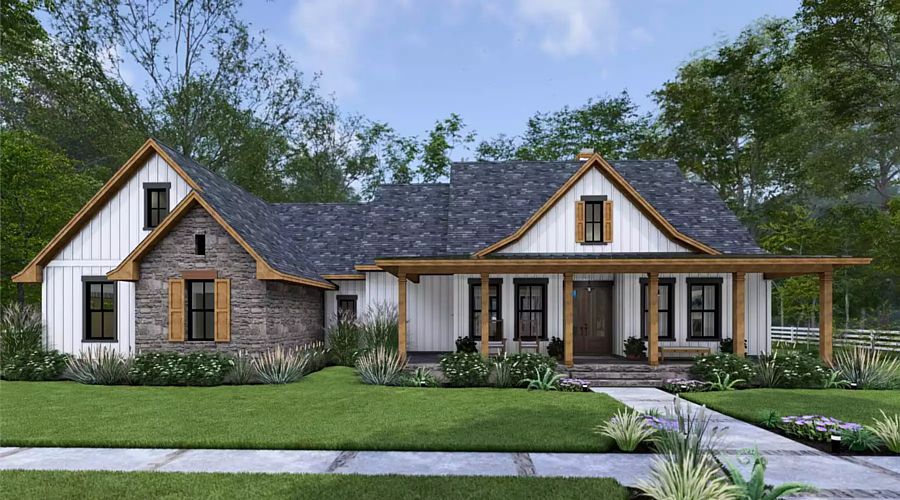A Stylish & Compact Modern Home
House Plan 10186 is a unique modern design for a budget with 1,534 square feet, three bedrooms, and two bathrooms. The layout has a genkan-style foyer with two steps up to the interior to create clear intermediate space for shoes and outerwear. The open-concept great room puts the island kitchen and dining area in front while the living space is in back, and the bedrooms are placed off two hallways to the side. The front hallway has one bedroom, the laundry room, and the stairs down to the garage and basement while the back hallway features the five-piece primary suite and another bedroom across from a hall bath.












