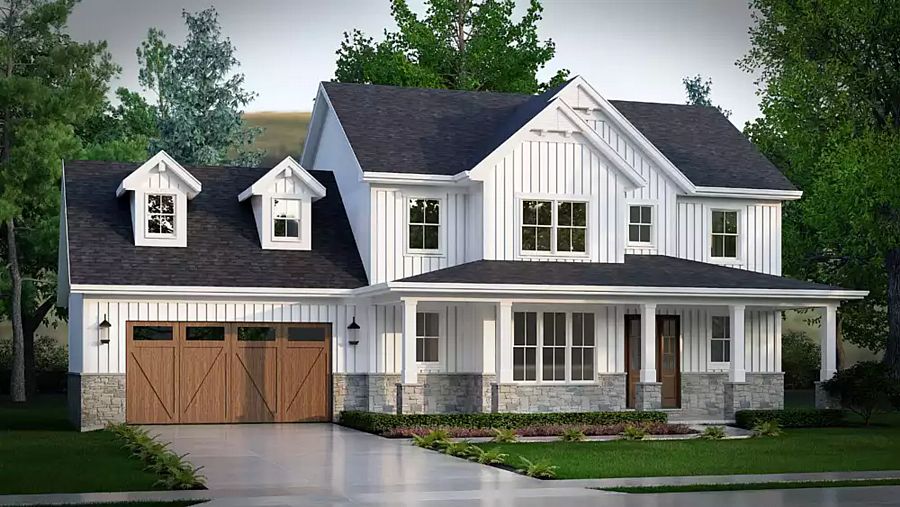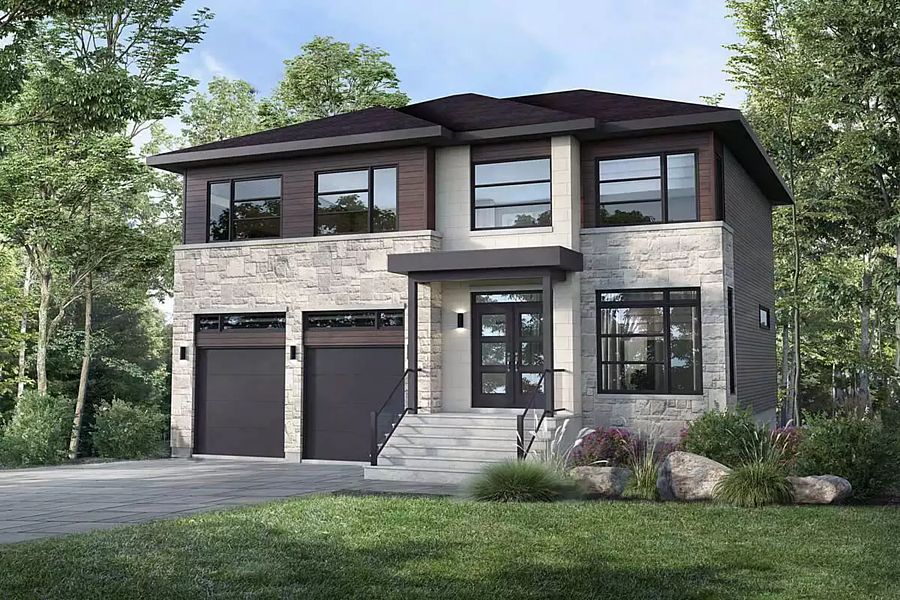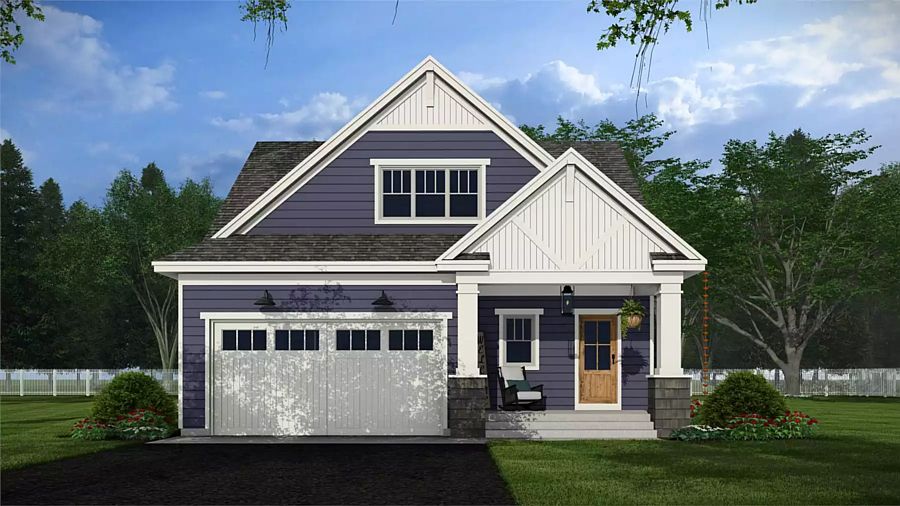A Midsize Contemporary Home for Large Families
House Plan 10178 is a 2,498-square-foot modern home with a two-car garage and a compact shape perfect for tight neighborhoods. Inside, the main level places living space up front while the dining is in back, beside the galley island kitchen with bar seating. On the other side of the kitchen, you'll find additional living space for everyday and hosting flexibility. All five bedrooms are upstairs. There's a large primary suite, a pair of Jack-and-Jill bedrooms, and another pair of bedrooms with access to a nearby hall bath. Growing families look no further!












