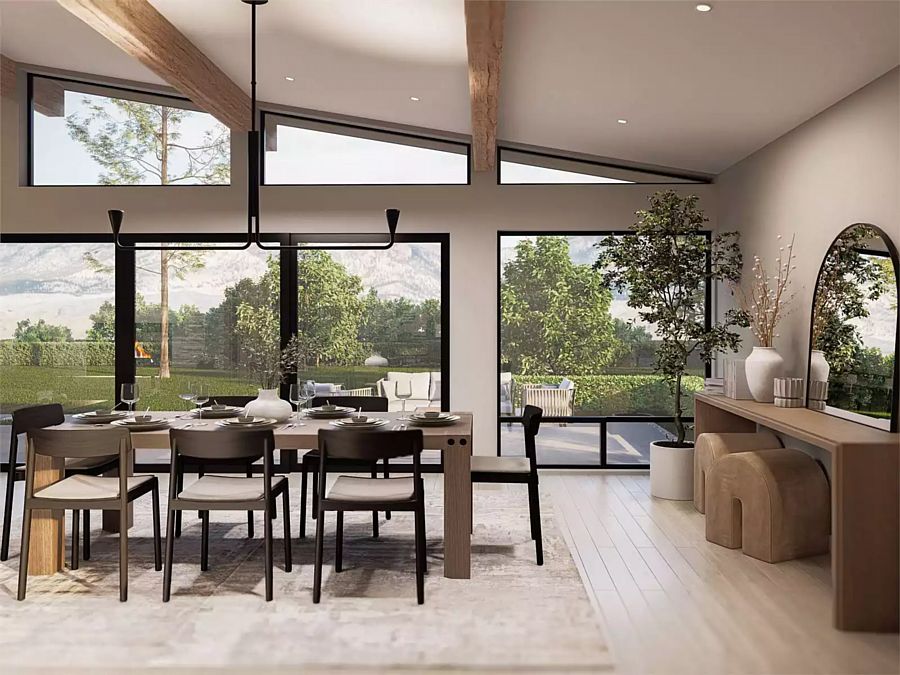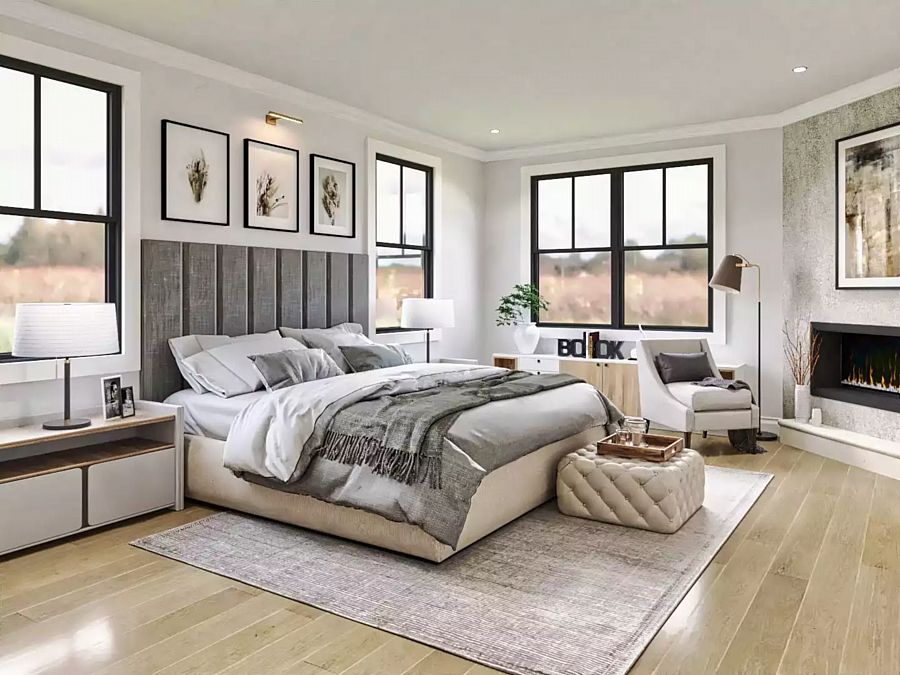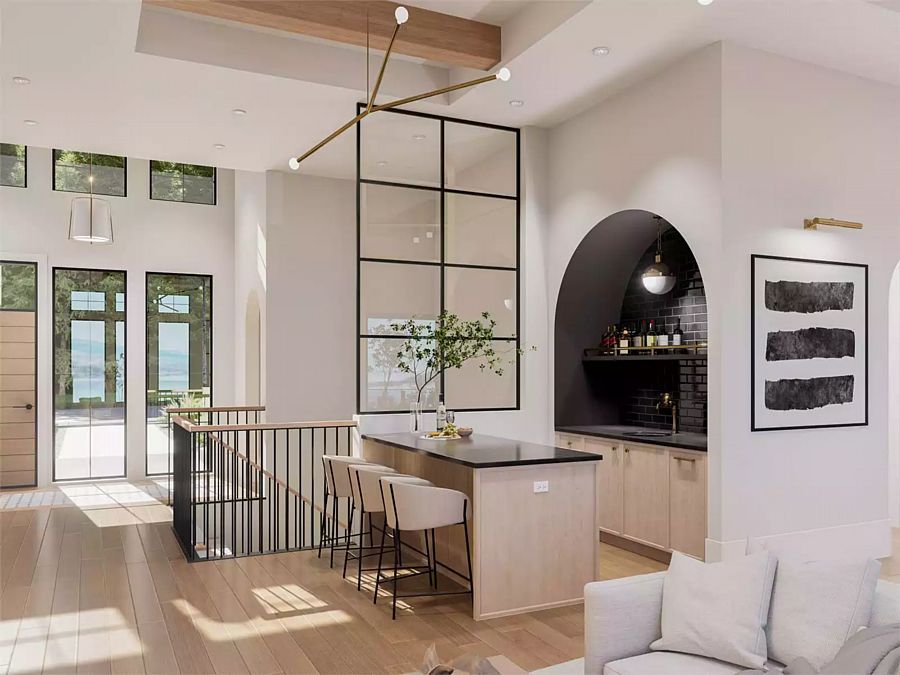A Luxurious Home with a Finished Walkout Basement
House Plan 10135 may fool you from the street, because it's made to adapt to a slope and places nearly half of its 3,786 square feet in the basement level. When you step inside, there's a vaulted den on one side of the foyer, a powder room and coat closet on the other, and a bar with peninsula seating beyond the staircase leading down. The open-concept common areas are defined beneath trayed ceilings—one over the bar and living area and another over the island kitchen and dining space. Make sure not to miss the coffee bar, wine fridge, or walk-in pantry with an additional freezer! The mudroom and laundry room enter into the kitchen from the garage while the primary suite with a vaulted bedroom and a luxe bath is privately located off the great room. Downstairs is just as full of features with another bar in the rec room, two bedrooms that share a hall bath on one side, and another bedroom with a bathroom it shares with the gym. There's even a second laundry room!












