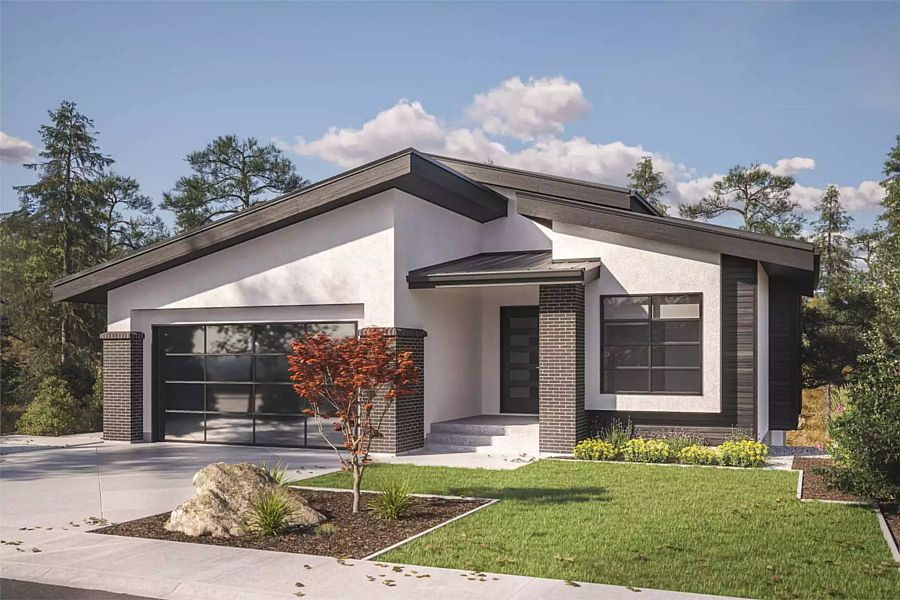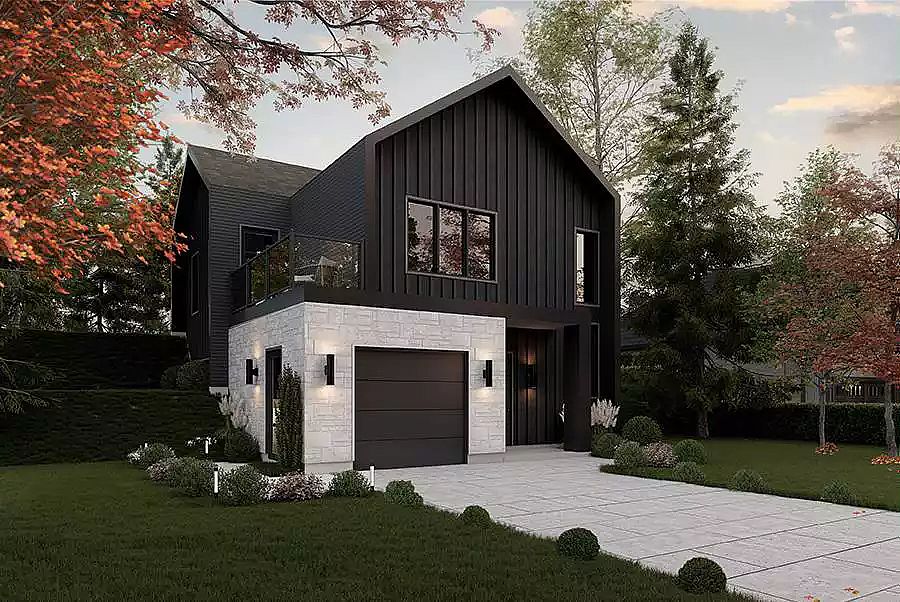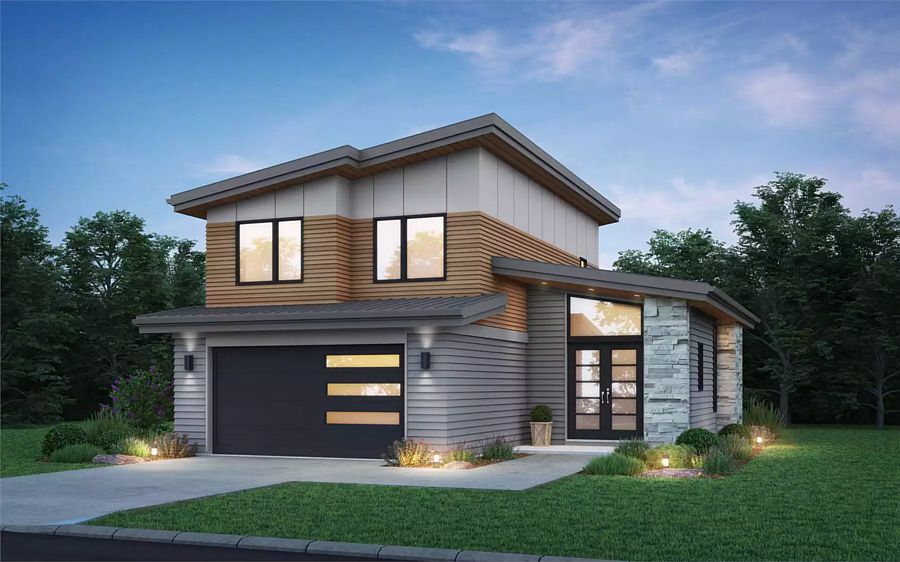An Inverted Scandinavian-Inspired Design
House Plan 10160 is made for an upslope and is a great choice for a view lot. It offers 1,462 square feet, three bedrooms, and two bathrooms across two levels. The entry floor includes the drive-under garage, the secondary bedrooms, and the laundry while the primary bedroom is upstairs along with the common spaces. The living area is separate from the eat-in kitchen with a peninsula bar and room for a table for some functional definition. There's also access to the backyard on this level, and a balcony off the kitchen for front and side views!












