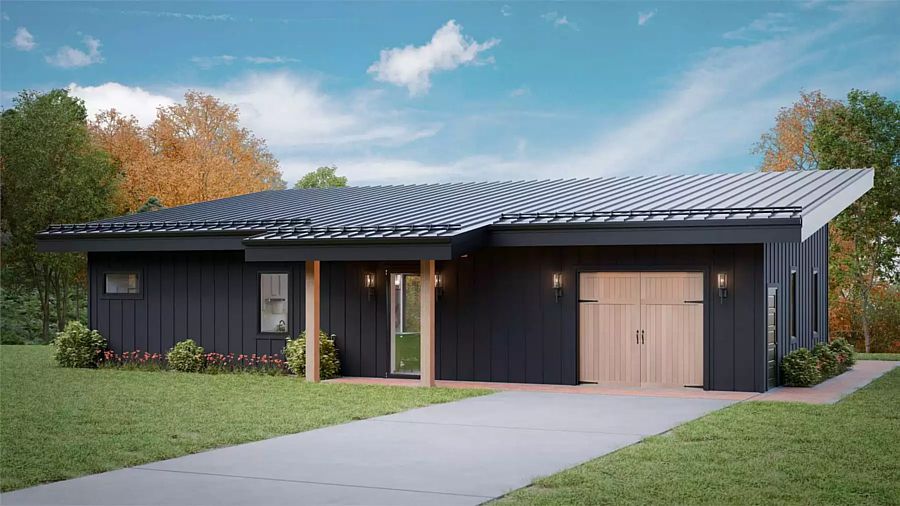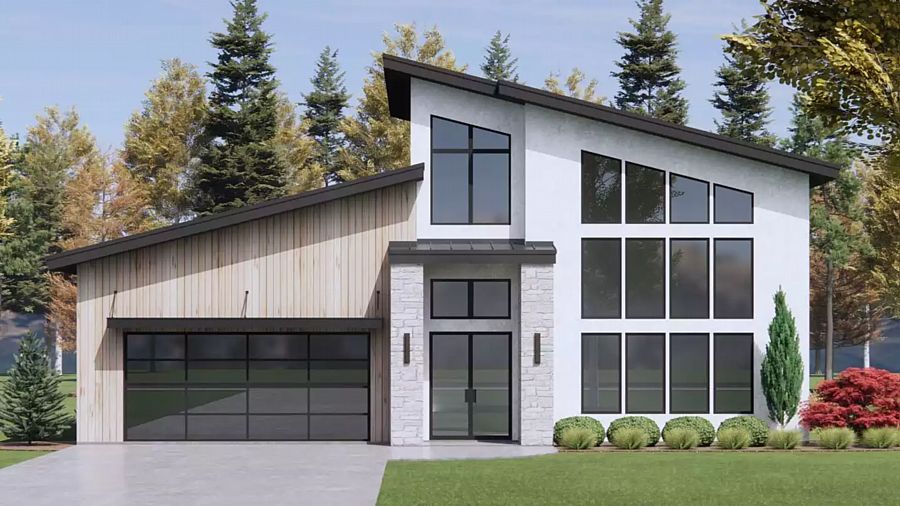A Split-Bedroom Home with Traditional Curb Appeal
House Plan 10138 makes a great choice for a traditional neighborhood thanks to its hipped rooflines, brick exterior, and tall entry with arched French doors that provides some grand flair. Inside, you'll find 2,000 square feet with four bedrooms and two bathrooms. A formal foyer with a coat closet welcomes you in and opens to the great room. An island kitchen overlooks the common space and also sits adjacent to the dining area, which has a wall of built-ins for storage. Don't miss the screened porch in back, either! The five-piece primary suite has its privacy on one side of the home while the other bedrooms are grouped off the great room, creating comfortable accommodations for the whole family.












