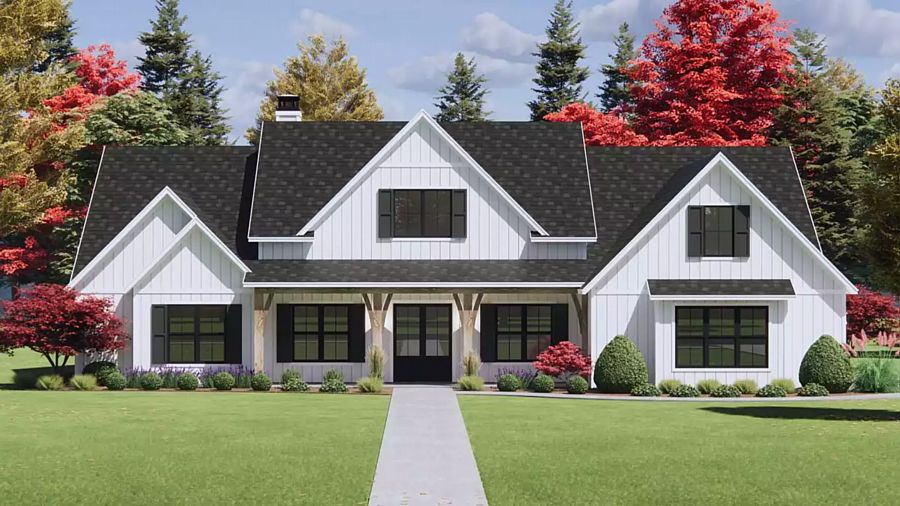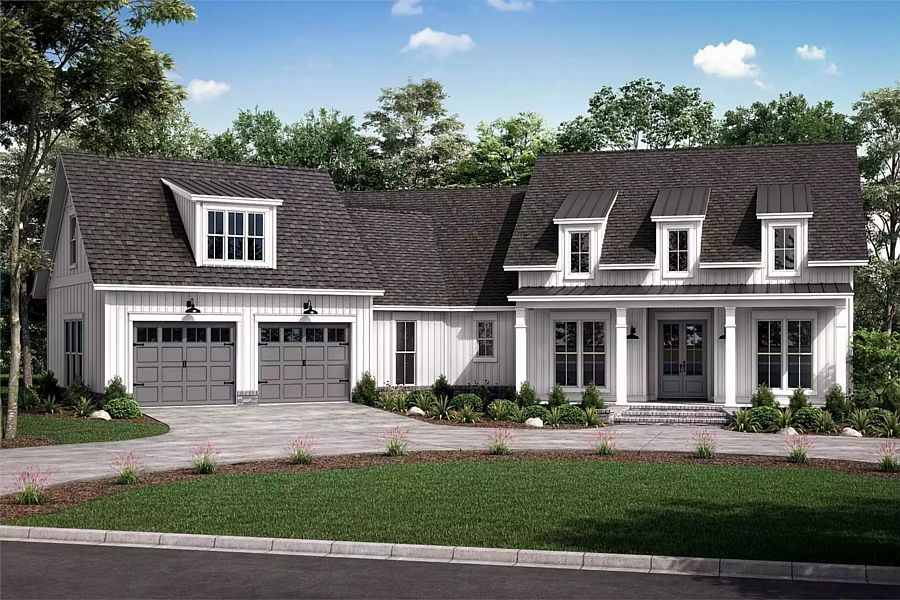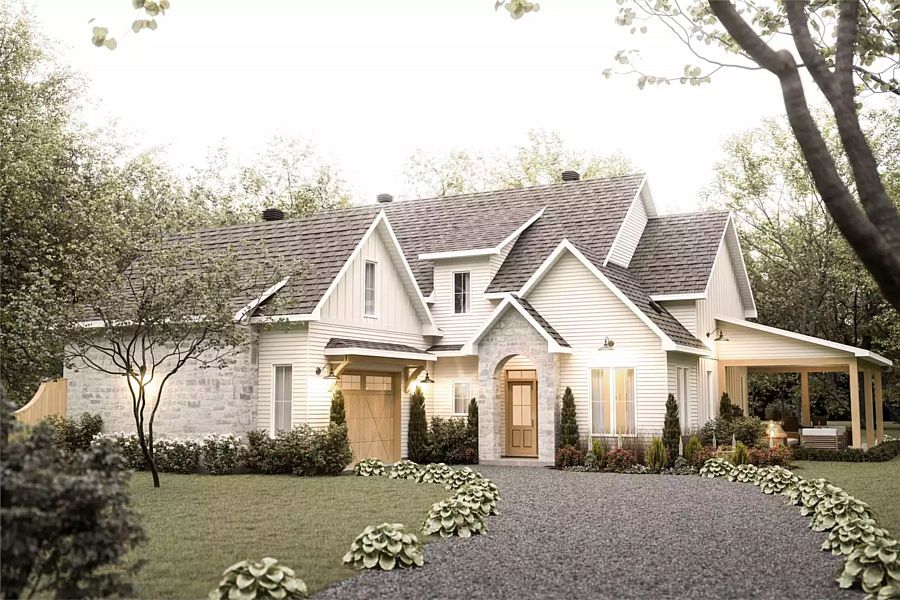A Traditionally Styled Two-Story Farmhouse
For those looking for a more historical approach to country living, House Plan 5198 offers an adorable gabled exterior with a front side-entry garage that would look perfect in an established neighborhood. Inside, you'll find 2,528 square feet with three bedrooms and two bathrooms on two stories. The thoughtful layout connects the foyer to the mudroom entry coming in from the garage and welcomes you into an open-concept great room with an island kitchen, living space with a fireplace, and a cathedral vaulted dining area. Make sure not to miss the playroom that can corral the kids while hosting! The primary suite is on the main level, and it has a uniquely split bathroom to privately share the powder room with guests. Head upstairs to find the other two bedrooms, the divided hall bath, the family room, and office space!












