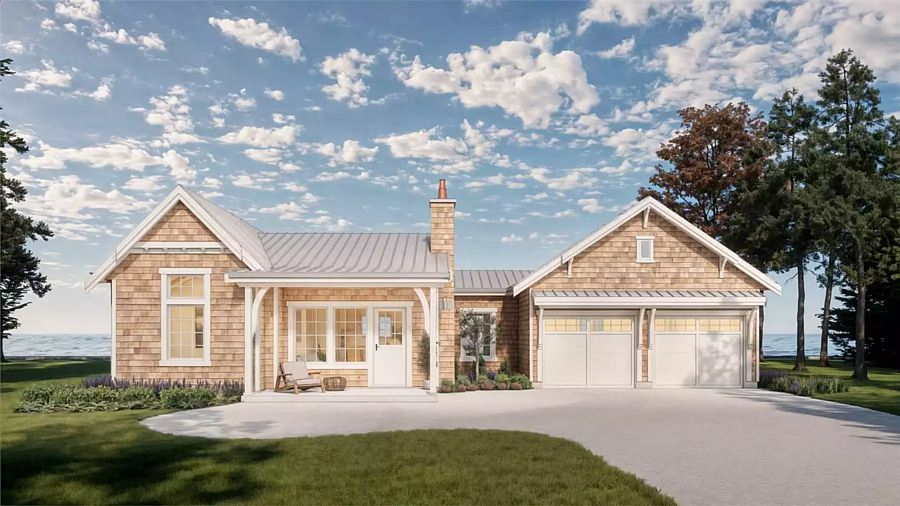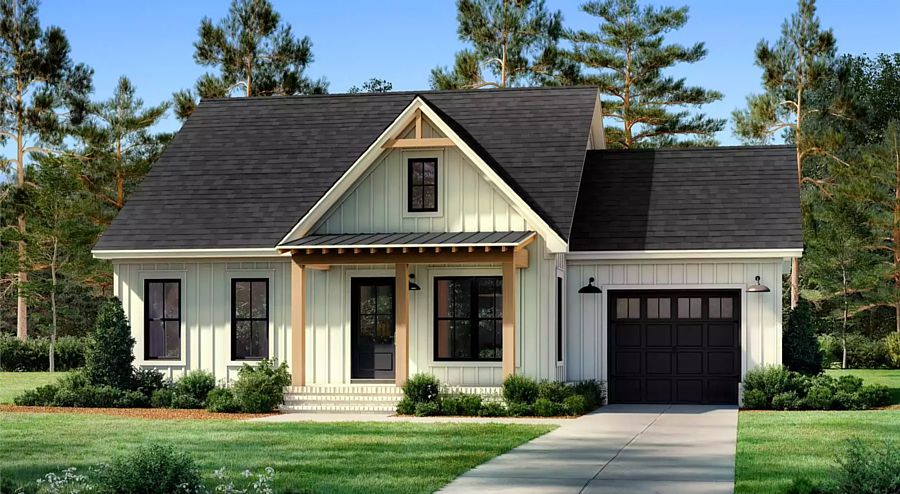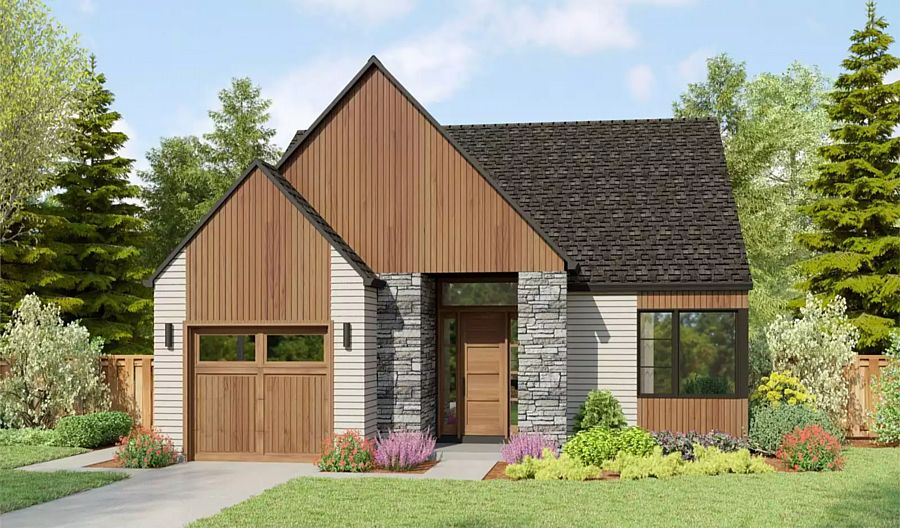A Scandinavian-Style Cottage
House Plan 2856 offers 1,297 square feet with two bedrooms and two bathrooms wrapped up in a chic exterior with mixed materials, clean lines, and contemporary windows. One bedroom is tucked near the hallway off the foyer along with a bathroom and the laundry while the primary bedroom suite is placed in back, off the great room. The common area includes a large island kitchen overlooking the living and dining spaces. If you need more than this, there's a one-car garage with designated bin space and a rear covered porch!












