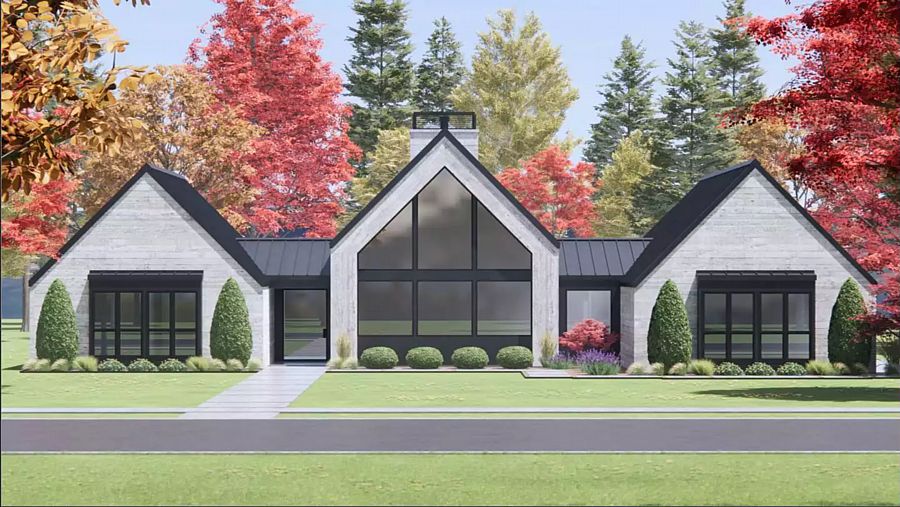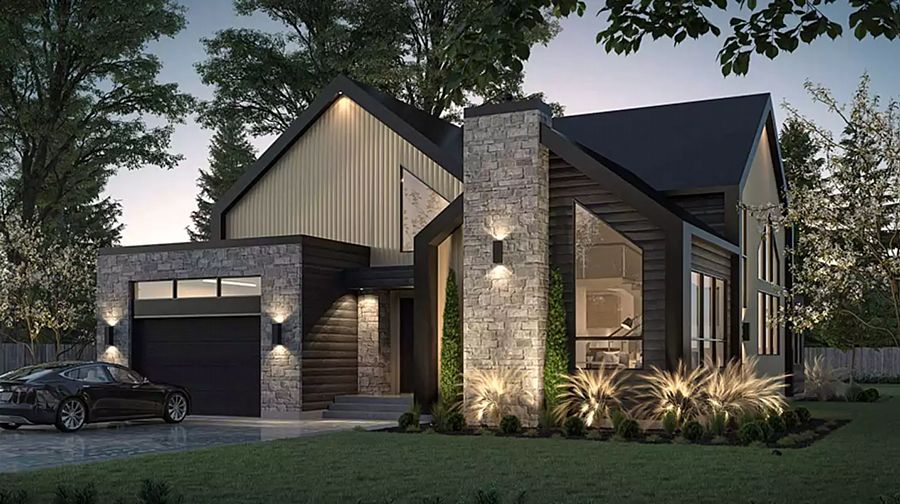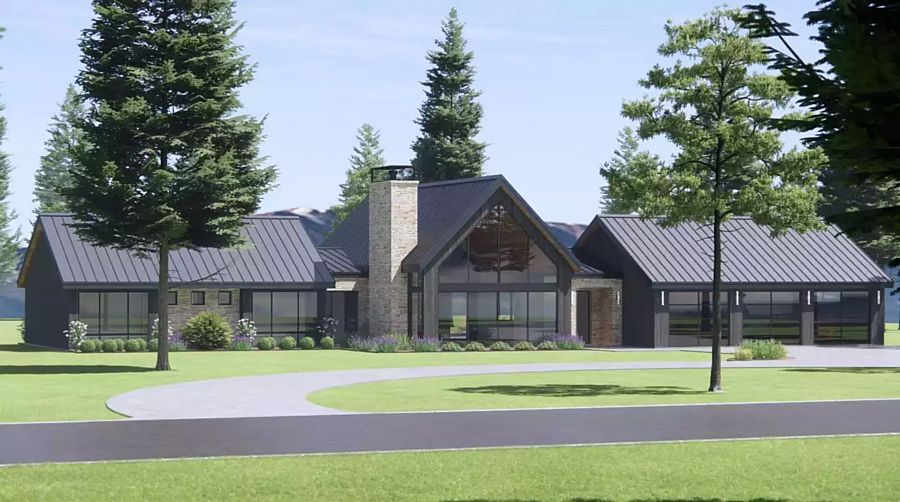A Spacious & Private Home on Three Levels
House Plan 9141 offers 4,207 square feet across two stories and the finished basement, so it makes a great choice if you need a compact footprint. That also means the interior has more privacy from the street! Inside, the main level includes a spacious foyer that connects to the garage and a large mudroom closet. The cathedral vaulted living room is placed in front while the island kitchen, vaulted dining, and sunroom are in back. The huge primary suite is privately located upstairs while the other two bedrooms are in the basement along with the family room.












