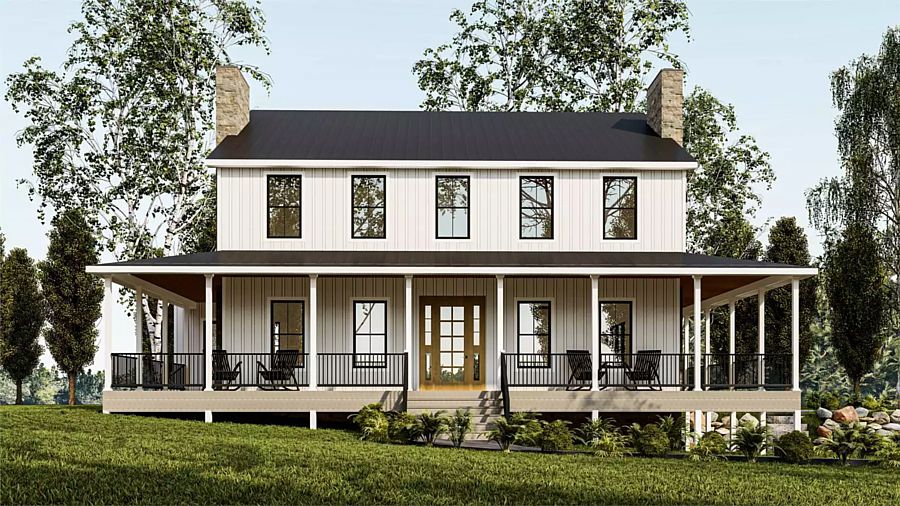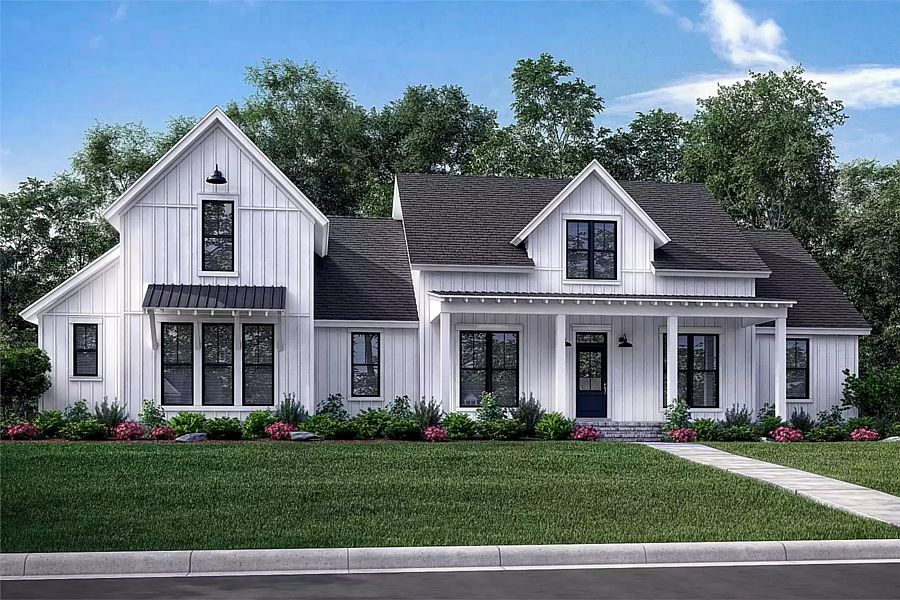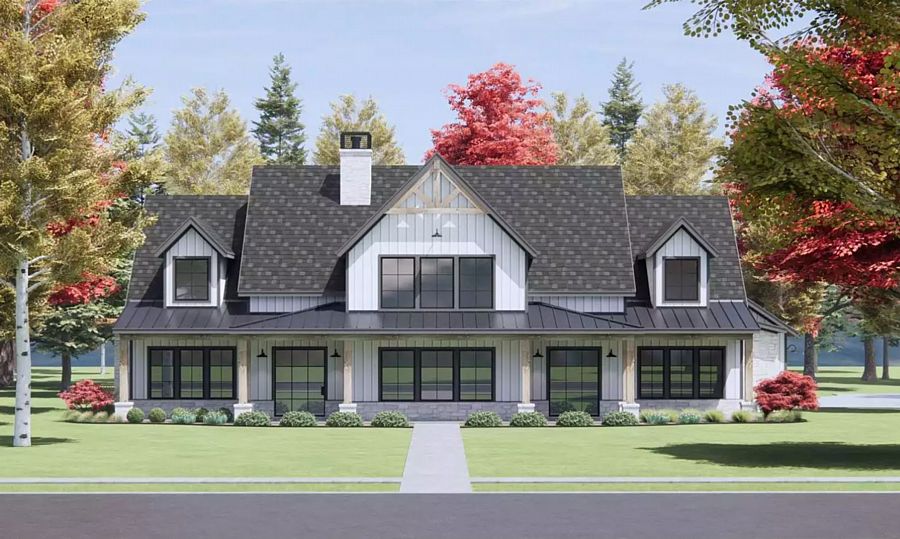A Dramatic Two-Story with Tons of Glass
House Plan 4977 strikes a bold look from the street with its gables, dormers, eaves, and extra-large windows that add a contemporary touch. Inside, you'll find 4,536 square feet across two stories. The main level includes an entry hall with an office on one side and a two-sided fireplace on the other, which it shares with the family room. The island kitchen overlooks the central living areas while two bedrooms are split across it—the primary suite off its own vestibule and another suite off the family foyer coming in from the garage. Upstairs, two more bedrooms also have private ensuite baths, and they're separated by a loft, game room, and second-story porch!












