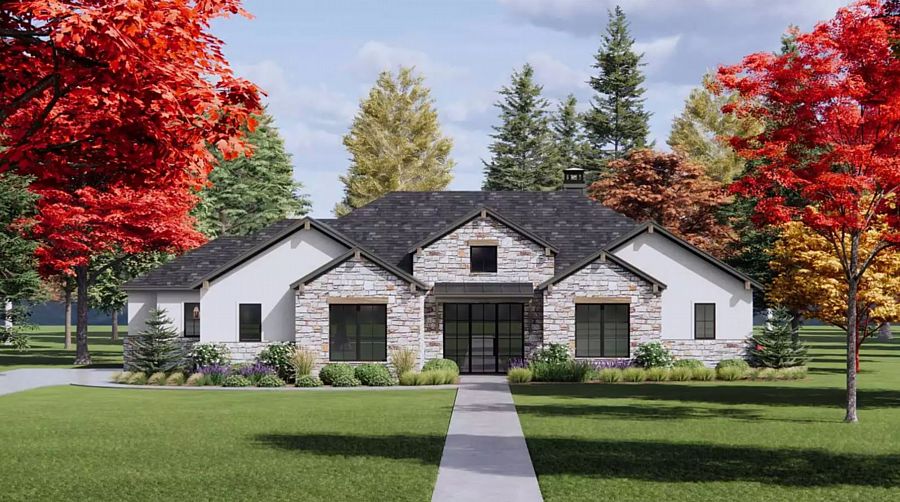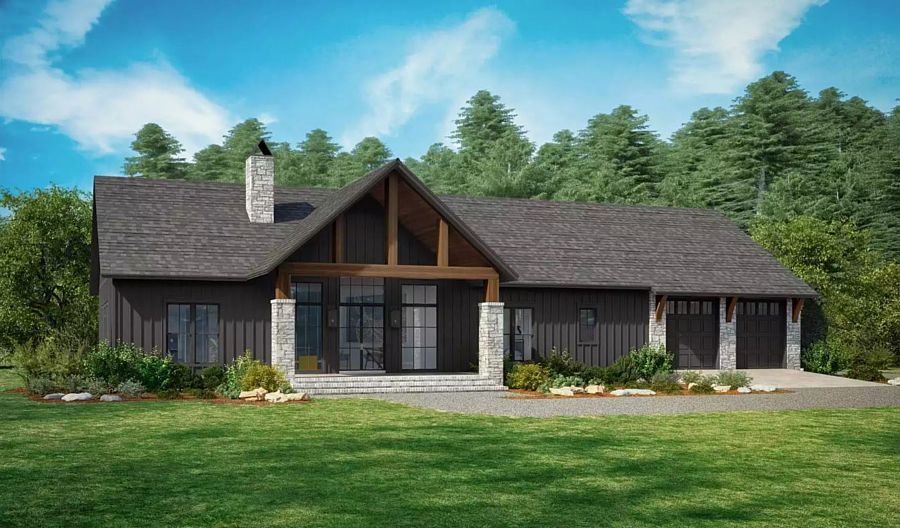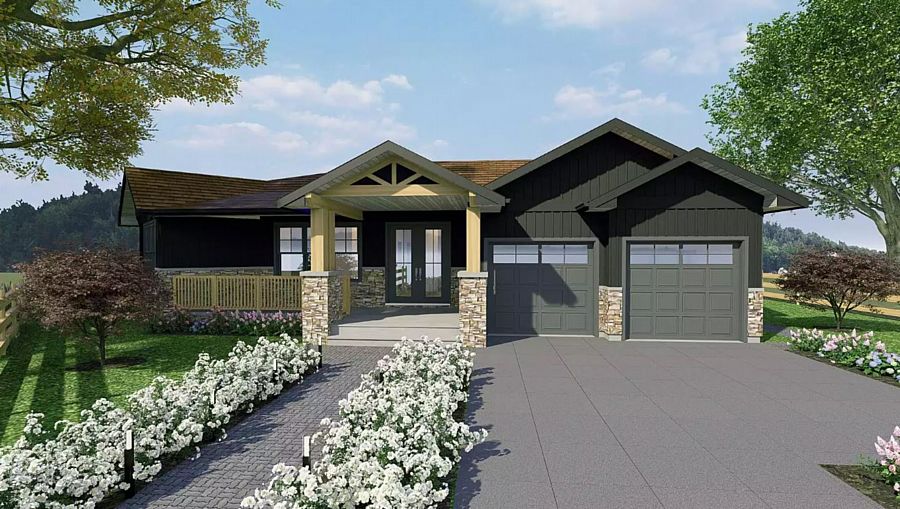| ISSUE #: 311 | 6-3-2024 |
|
|
|

|
|
|
FOLLOW US ON SOCIAL MEDIA
|











