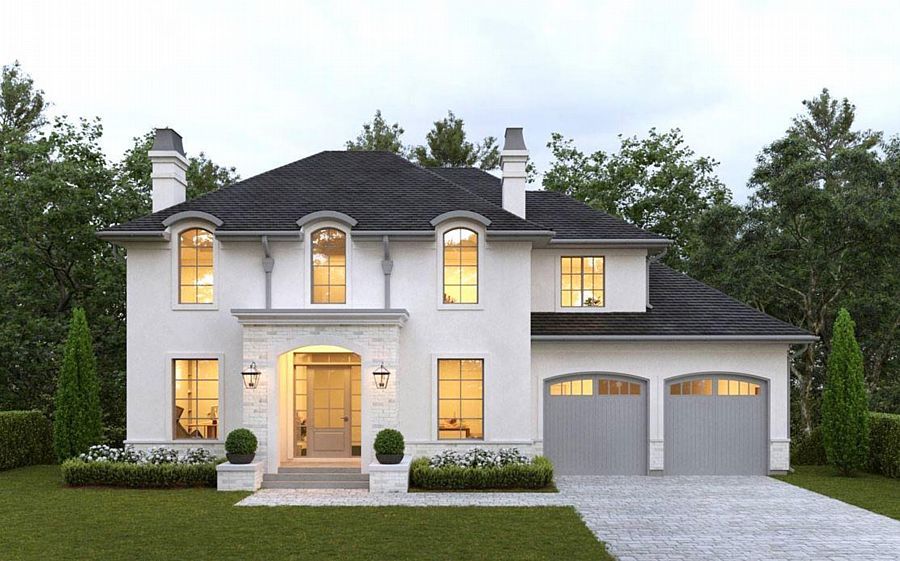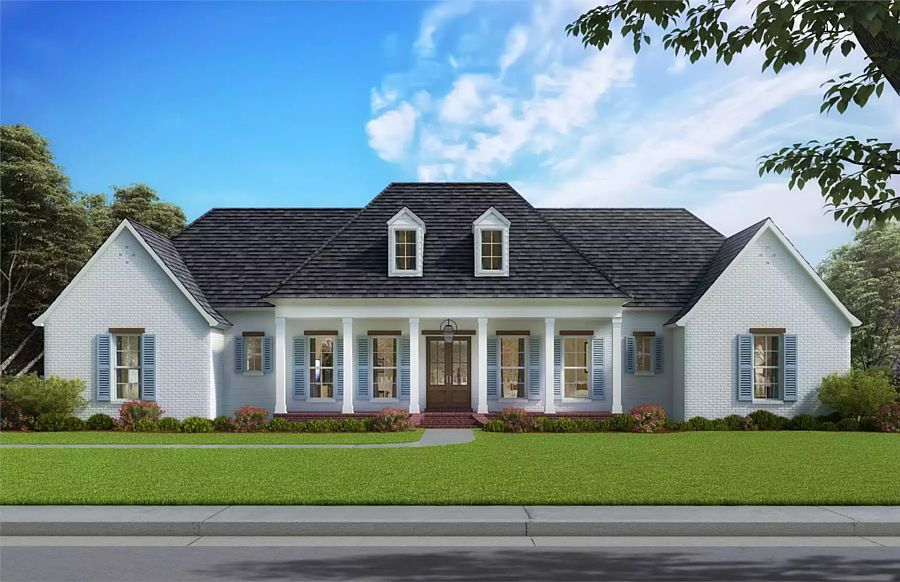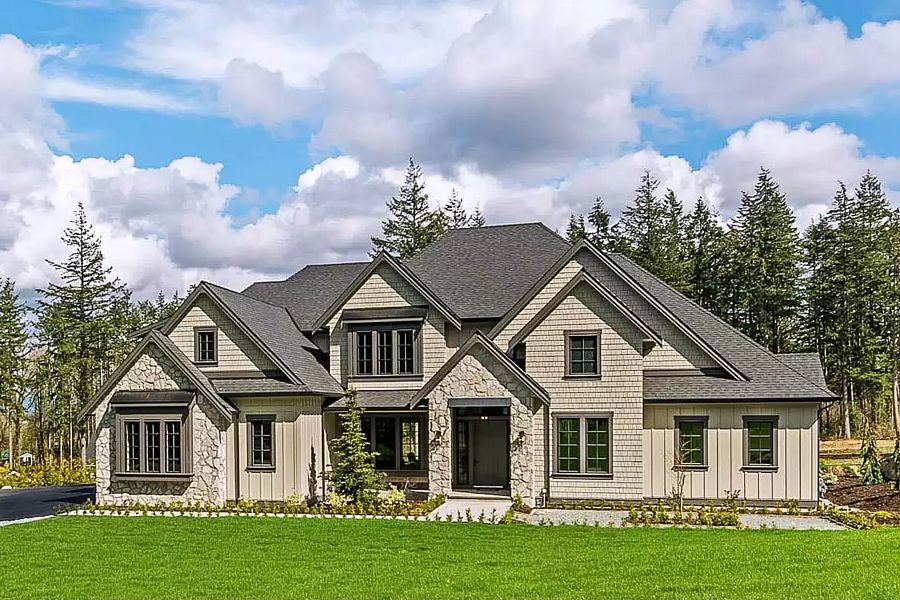| ISSUE #: 310 | 5-20-2024 |
|
|
|

|
|
|
FOLLOW US ON SOCIAL MEDIA
|











