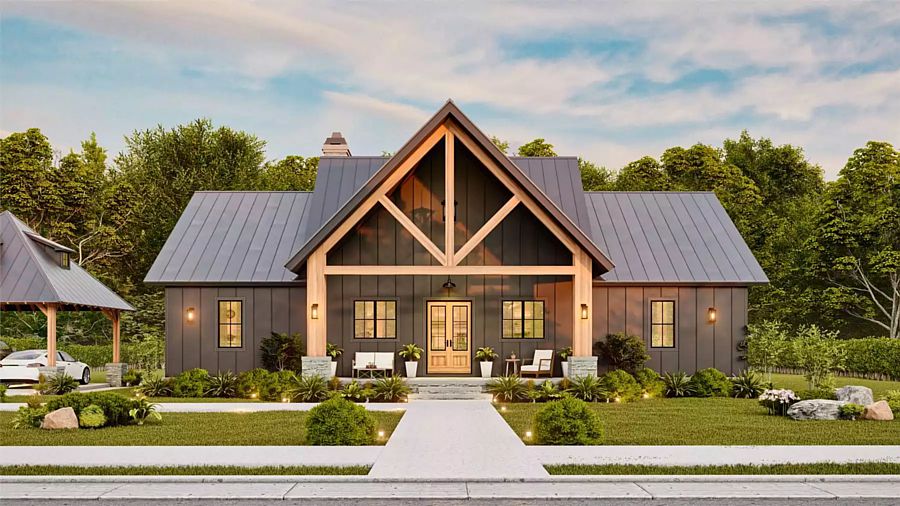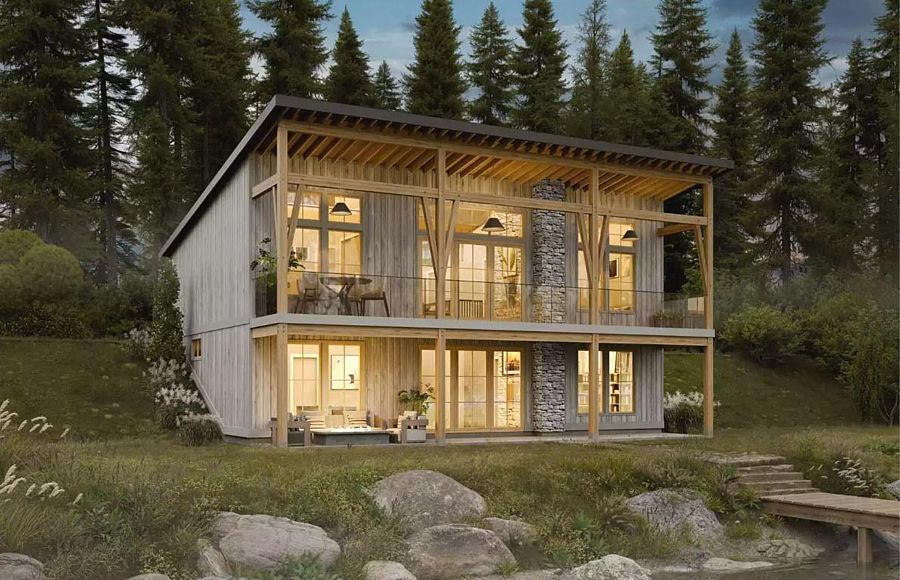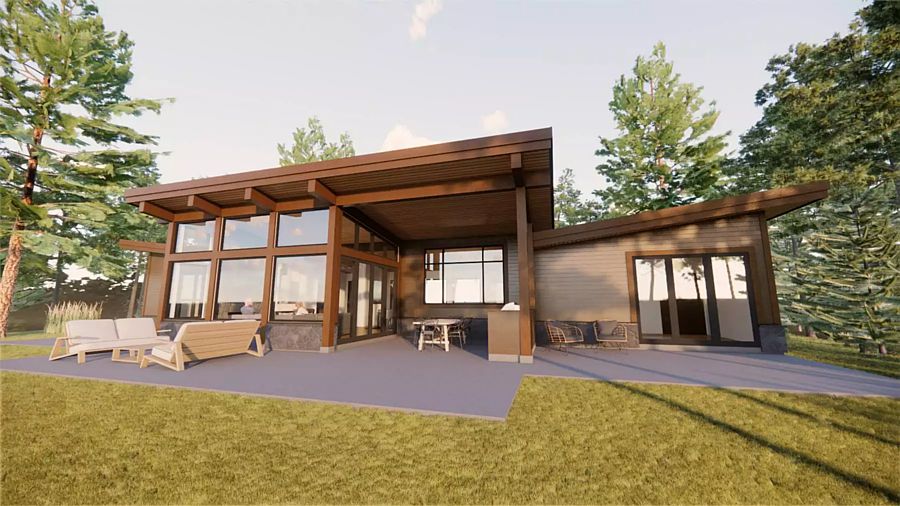A Walkout Basement Design for a Slope
House Plan 1289 boasts a perfectly rectangular footprint to keep building costs low, but it still has plenty of wow factor with two levels of large windows and patio doors in back. The main floor plan includes three bedrooms split by the vaulted, open-concept great room. The primary bedroom shares a two-sided fireplace with the living area and has its own four-piece ensuite while the other bedrooms share a hall bath. The final bedroom, a full bath, an office, a gym, and a spacious rec room can be found downstairs, making the most of the walkout basement!












