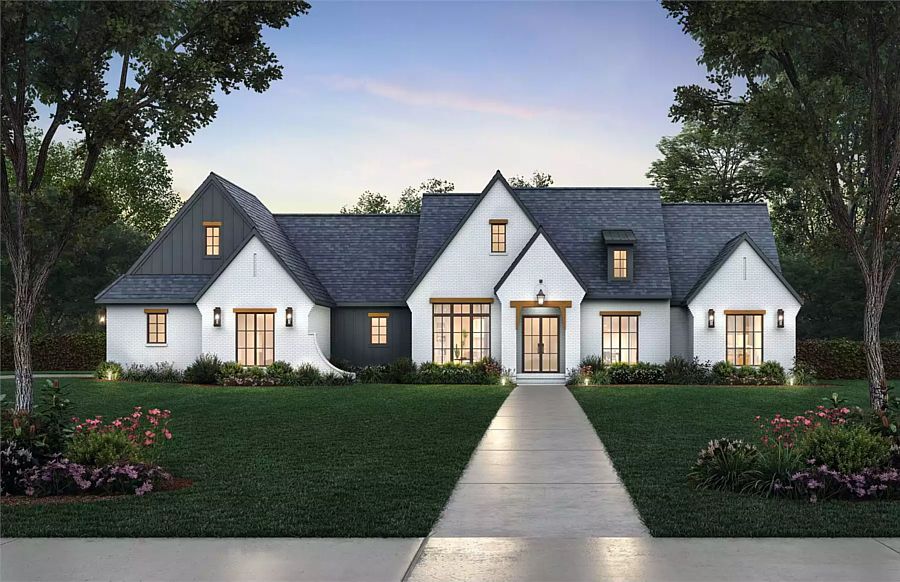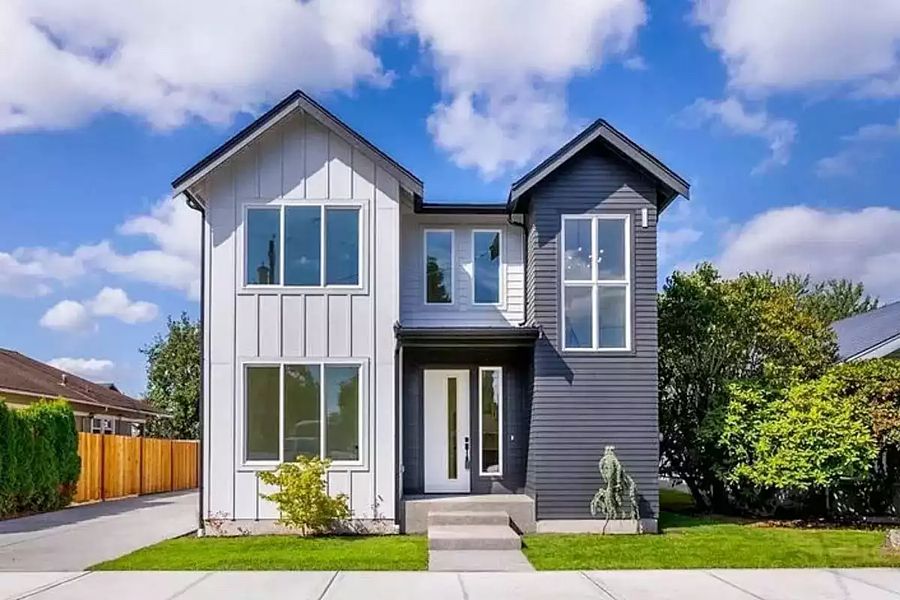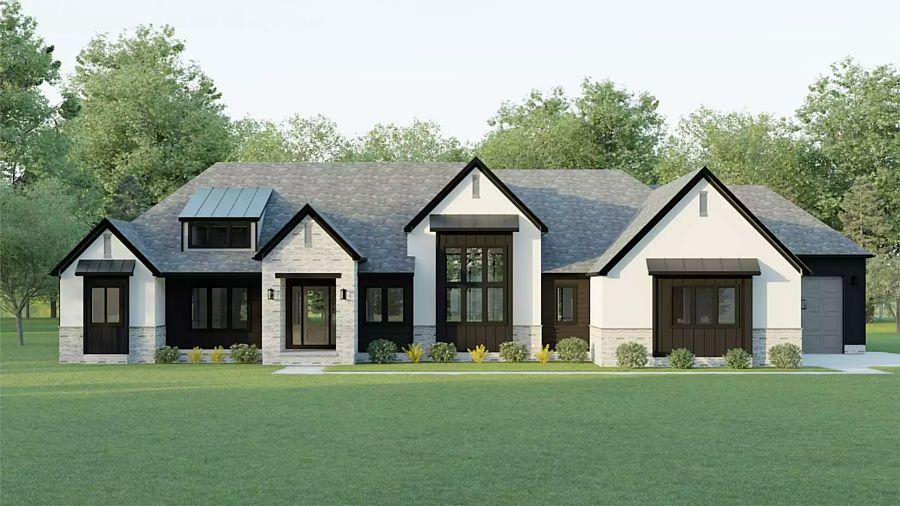A Sprawling Home with an RV Garage
Rather build down than up? Check out House Plan 6954, which offers tons of potential across the main level and the finished basement! The first floor is centered around the sunny great room and the dramatic U-shaped kitchen and dining that sit beneath a cathedral vaulted ceiling. Make sure to check out the hidden chef's kitchen, too! The luxe five-piece primary suite and the office sit on one side of this while a smaller suite and the mudroom coming in from the garages—a two-car and a tall garage for an RV—are on the other. Downstairs, you'll find two more bedrooms, a hall bath, a rec room with a bar, and a workout room!












