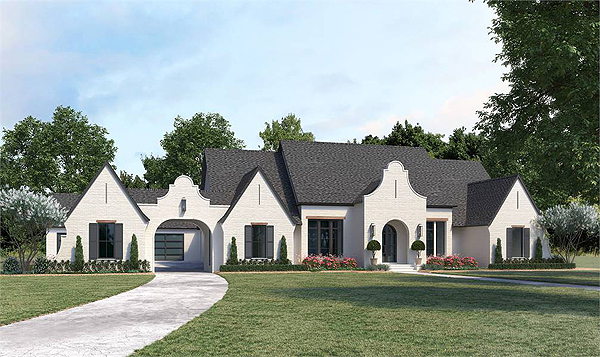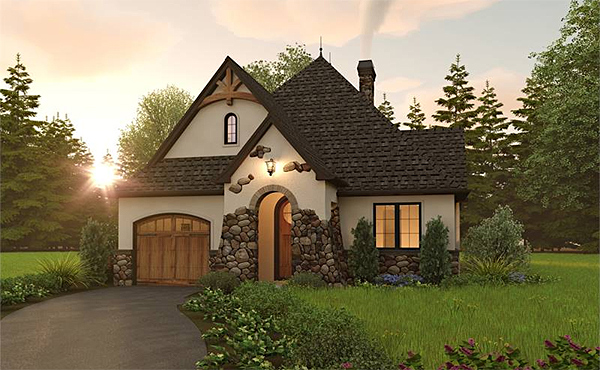A Luxury Mediterranean Design with Spaces to Customize
House Plan 8762 wows with its grand façade, huge windows in front and back, and 4,327 square feet full of shared and private spaces. On the main level, the great room and formal dining are just the beginning. There's also a media room and a flex room, both of which could be whatever a client wants—perhaps you need to come up with a dedicated workspace, library, or game center? This home can be customized to the family! And by placing all four bedrooms upstairs, it also defines living and sleeping quarters for focus, like homes traditonally have in the past.












