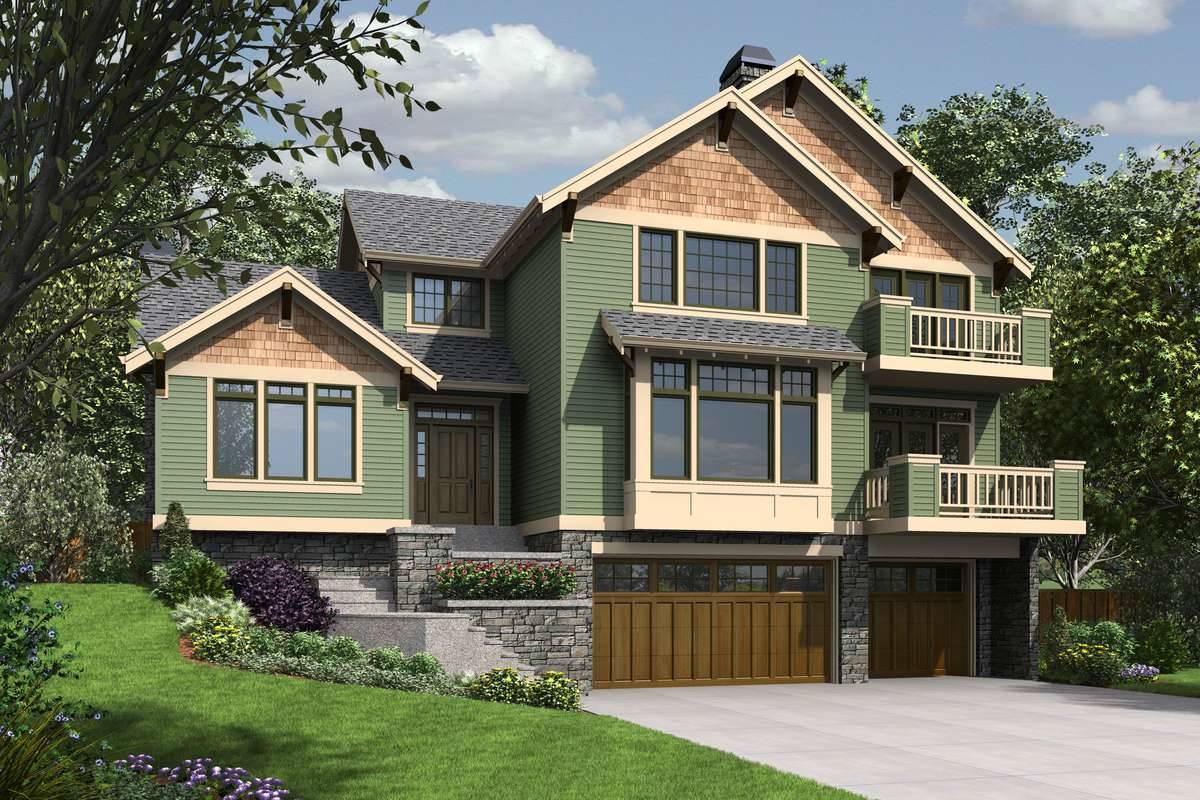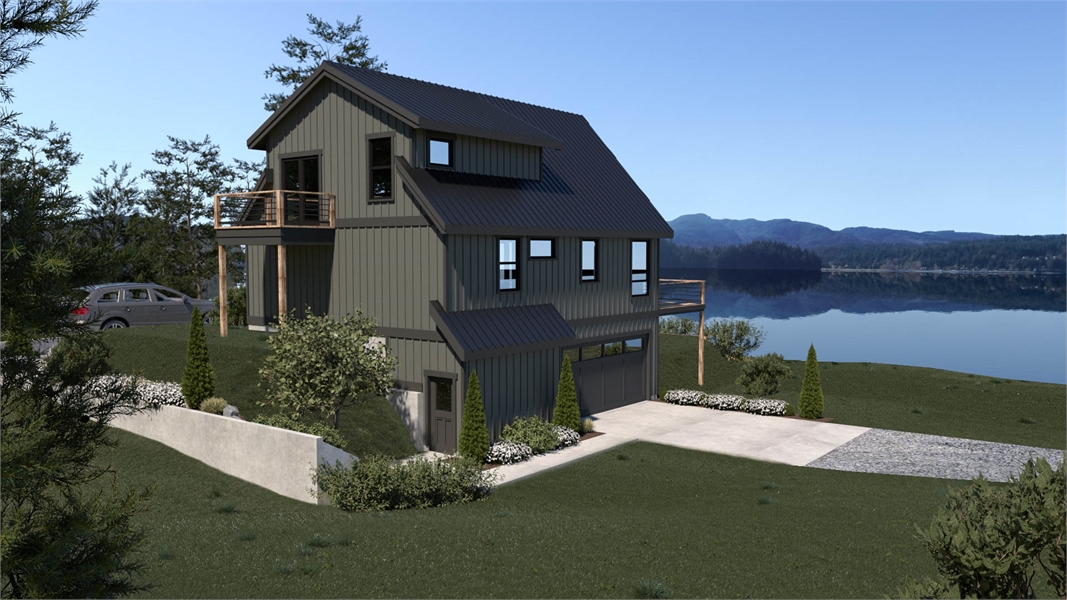A Garage-Boosted Lake Design
This compact cottage packs a lot into an efficient 1,424 square feet. The side-entry, drive-under garage boosts the living spaces to capture views, and you'll appreciate what that means when you see the huge forward-facing windows. There are two bedrooms on the main level and a lofted master suite above. A wraparound deck off the great room extends the living space, and the master has its own private deck, too. If you get your hands on a view lot, definitely consider this plan.












