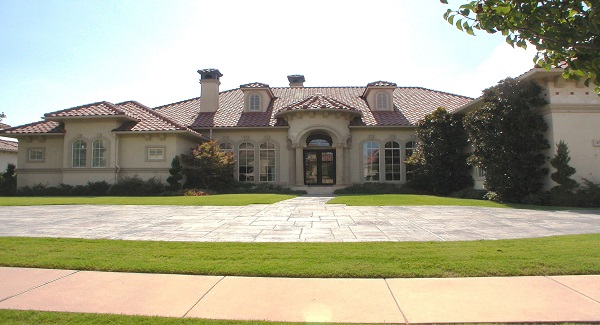Don’t be fooled by the single-story nature of a ranch house plans. Our ranch house plans are available in a wide range of square footage options, floor plans, features, architectural styles and benefits. Their efficient use of space gives you as much flexible space and as many bedrooms as a two-story house plan, but a price point that makes it more affordable to construct.

One of our featured ranch house plans in this week’s issue of Dream Designs is the Shenandoah House Plan. The one-story home features a French country design with a covered entranceway that leads into an open living area with graceful columns outlining the living and dining room. The private master suite occupies the left wing of the home and features a bay window, vaulted ceiling and two walk-in closets. There are two additional suites on the right wing that share a large bath. The kitchen area is open and features a breakfast room overlooking the back deck. And for plenty of extra storage space there’s an attached three-car garage. Enjoy browsing our extensive collection of ranch house plans.
- Preparing Your Home for the Fall - September 10, 2021
- New England Inspired Homes - March 3, 2020
- Wrap up the Holiday with the Perfect House Plan - December 15, 2016
