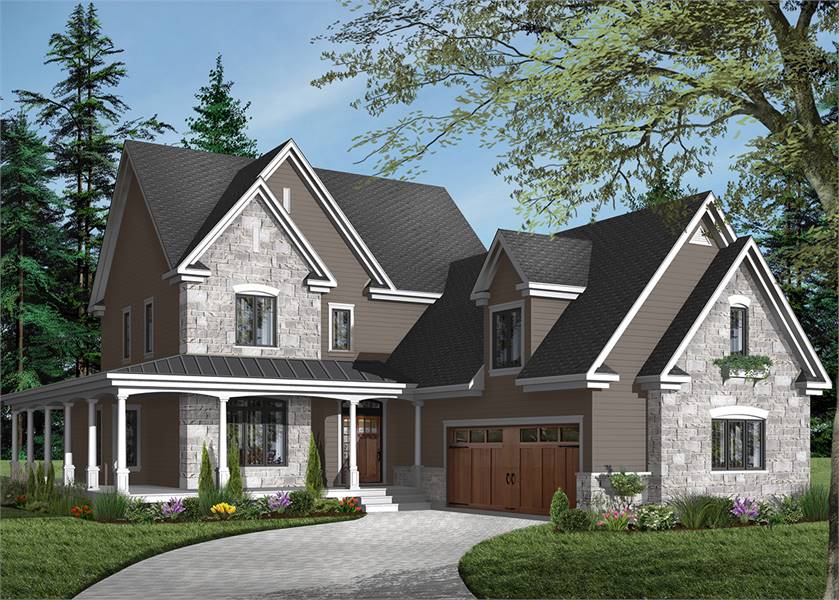
A lot of discussion about homes centers around having the right floor plan, but what exactly is an open floor plan? Everybody seems to want one!
Aspiring homeowners everywhere search for homes with open floor plans. Regardless of shape, size, or style, it seems we all love the feel of a flowing layout. When you get down to it, though, the definition of an open floor plan is actually more in-depth than you may realize.
For starters, an open floor plan is defined as a layout that is as inclusive and accessible as the home will allow. Often focused on the main living spaces, this can include wide-open kitchens and large, airy family rooms. But an open floor plan can extend beyond these common areas. Consider the value of spacious bedrooms and bathrooms, and even outside entertainment areas. Not only will your home feel more welcoming to everyone, but its resell value will go up in a market that increasingly seeks open layouts.
Check out our 16 best open floor house plans
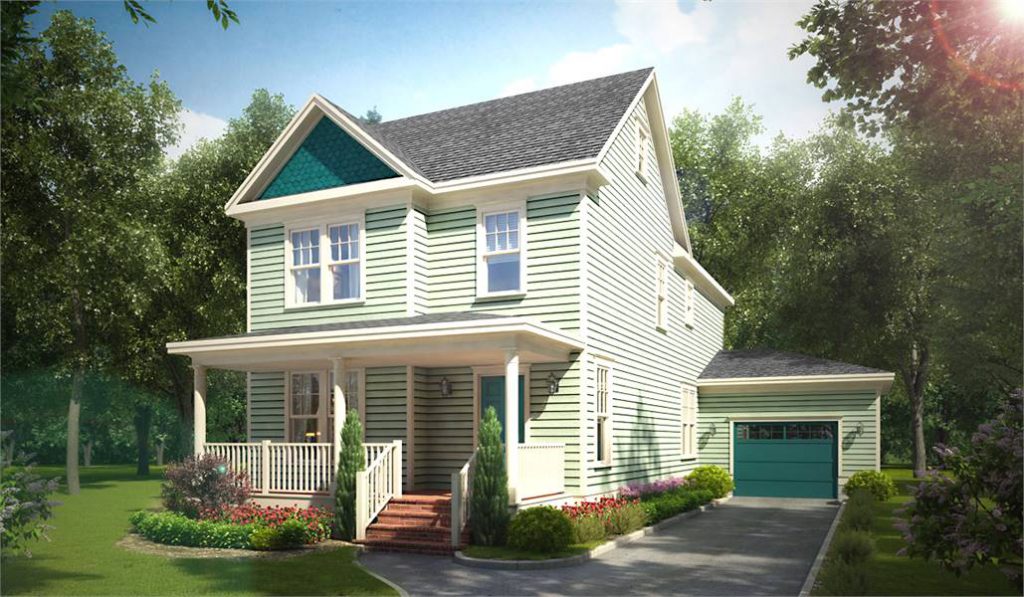
2,897 Square Foot, 5 Bed, 4.1 Bath Traditional Plan
Welcoming Accessibility for Everyone
One of the best things about open floor plans is in their name… they’re open throughout!
Gone are the days of closed-off rooms and tight, dark hallways. By choosing an open floor plan, your home will be flooded with natural light. It’ll also feel cozier, no matter the size. And even better, everyone of all ages and capabilities can enjoy what your floor plan has to offer.
Take, for example, THD-7002 (‘Rochester’). Not only does this home feature wide, open spaces, but it’s also exceptionally accessible, featuring a wheelchair ramp and large entryways. It even has a handicap-accessible bed and bath on the first floor, if needed! Whether you are looking for a home that is sustainable as you grow older, or just want a place for entertaining large crowds, an open floor plan ensures that everyone can enjoy the space.
Consider the ways that an open floor plan can add to your dream home. Not only will you like the bright and airy feel, but you’ll love having everyone together in the same space! These open spaces take the headache out of planning family events and large parties. Now you can rest easy knowing that no one will be excluded because of an inaccessible home layout.
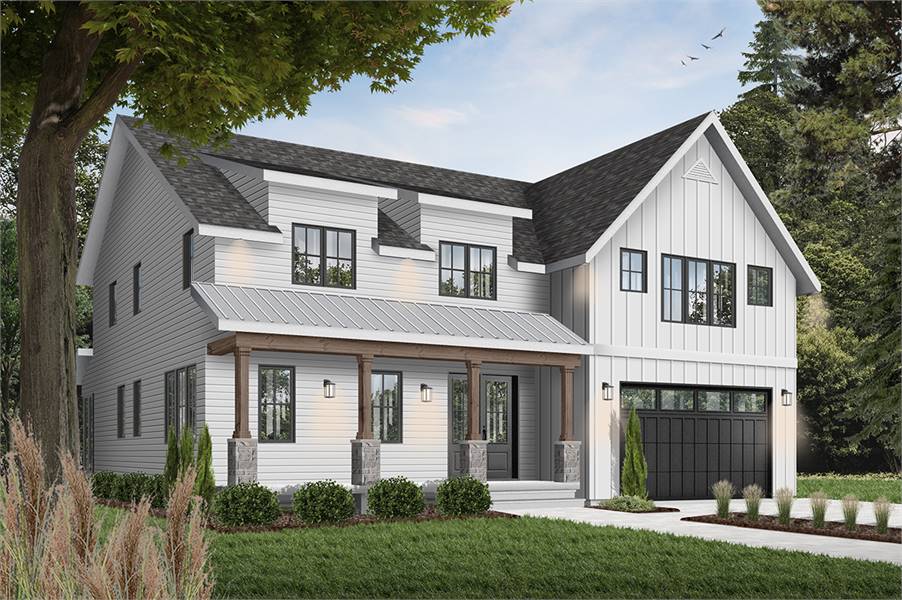
3,497 Square Foot, 5 Bed, 3.1 Bath Farmhouse Plan
The Value of Open Floor Plans Everywhere
While an open floor plan is an invaluable asset in your main living spaces, think about what else they can add throughout your home.
Most people think that open layouts only extend to the traditional combination of the family room, kitchen, and dining room. But think again! Many new house plans have now adopted similar designs in other spaces, too. This can come in many forms. From a spacious second floor with extra living space, to a wide-open finished basement, to even a backyard entertaining area that flows seamlessly indoors–there are plenty of possibilities.
A great example that incorporates openness throughout is seen here in THD-7379 (‘St. Arnaud’) Here, the second floor is designed to create a natural space that ties all of the bedrooms together. Also take note of the amazing outdoor entertainment area and the large, open master bed and bath! Some larger homes even have open secondary bedrooms with their own en-suites and walk-in closets, a favorite of children everywhere!
As you start or continue your search for your dream house plan, look at homes that incorporate the theme of an open concept throughout. Your whole family will enjoy these inclusive spaces for years to come!

2,376 Square Foot, 4 Bed, 2.1 Bath Country Plan
So What Is an Open Floor Plan?
The answer to this question is simple and can be found in practically all of our most popular house plans. An open floor plan is any multifunctional space seamlessly joined together, creating distinct yet not totally defined areas.
Open floor plans are just about anywhere you look! Challenge yourself to find homes with totally open spaces throughout. There are countless benefits to making your home’s layout as open as possible.
From stately manors to quaint cottages, and everything in between, we have all sorts of homes with open floor plans. We guarantee that you can find an open floor plan that fits your style and budget!
To help kickstart your search, here are a few of our and our customers’ favorite open floor plans.
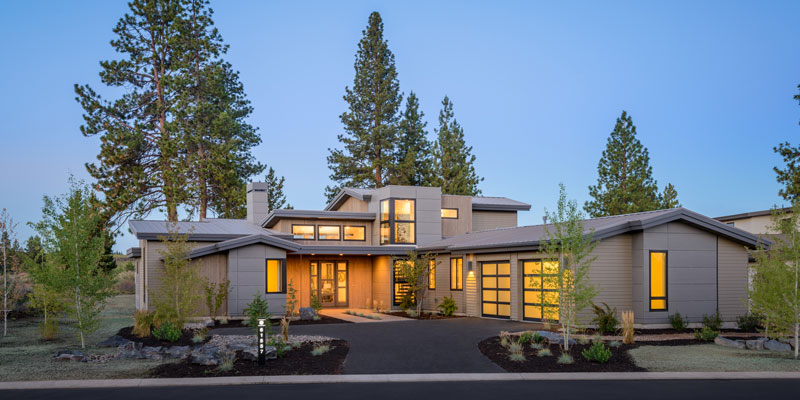
House Plan 9044
3,217 Square Foot, 3 Bed, 3.1 Bath Contemporary Plan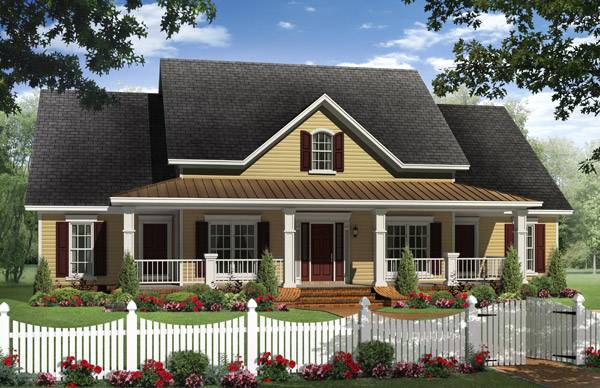
House Plan 1028
2,336 Square Foot, 4 Bed, 2.1 Bath Country Plan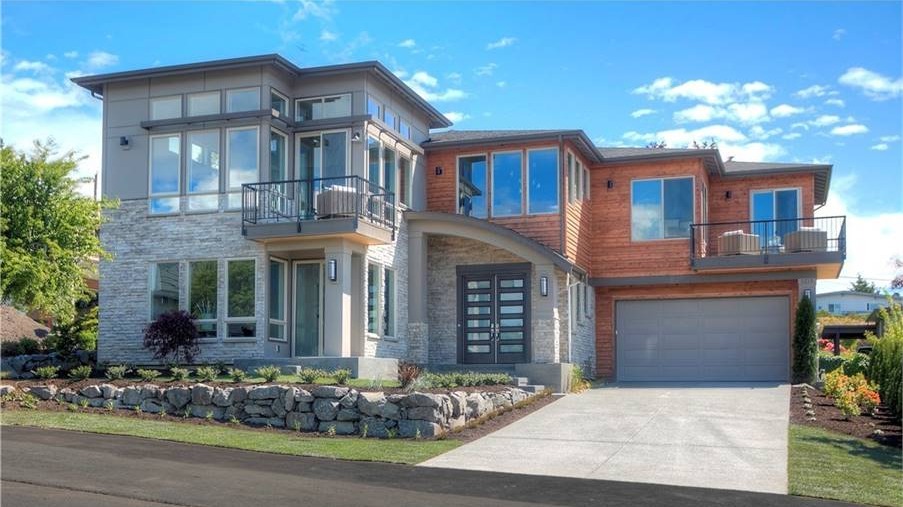
House Plan 7891
3,310 Square Foot, 4 Bed, 3.1 Bath Contemporary Plan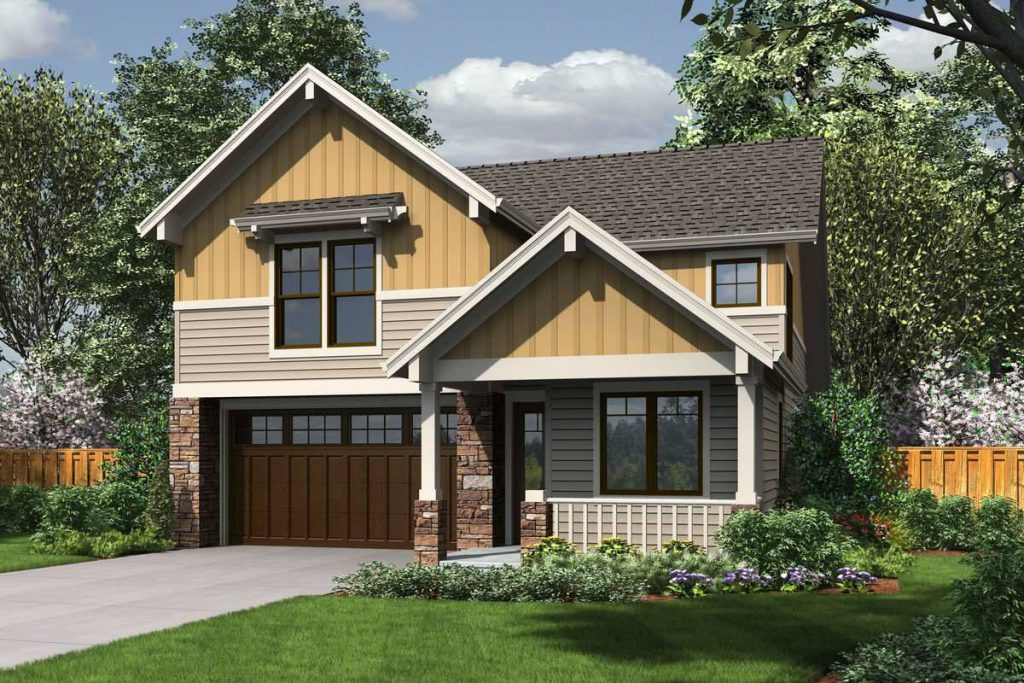
House Plan 6066
1,989 Square Foot, 4 Bed, 3.0 Bath Craftsman Plan
Homebuyers across the country can’t get enough of open floor plan designs! You will certainly love a floor plan that does away with the choppy rooms and enclosed spaces of old. Instead, enjoy a layout that is open to everyone, both inside and out.
If you still find yourself wondering what an open floor plan is, our team of experienced designers is here to help! We can answer that and any other question you may have. And no matter where you are in the home planning process, we would love to help you find the perfect design. Feel free to contact us and see just what an open floor plan, and our tons of other great home features, can do for you!
- Simple 3 Bedroom House Plans - July 24, 2024
- Transitional Home Design Is IN Right Now - September 9, 2022
- Texas Leads the Trends in Modern Farmhouses - August 19, 2022
