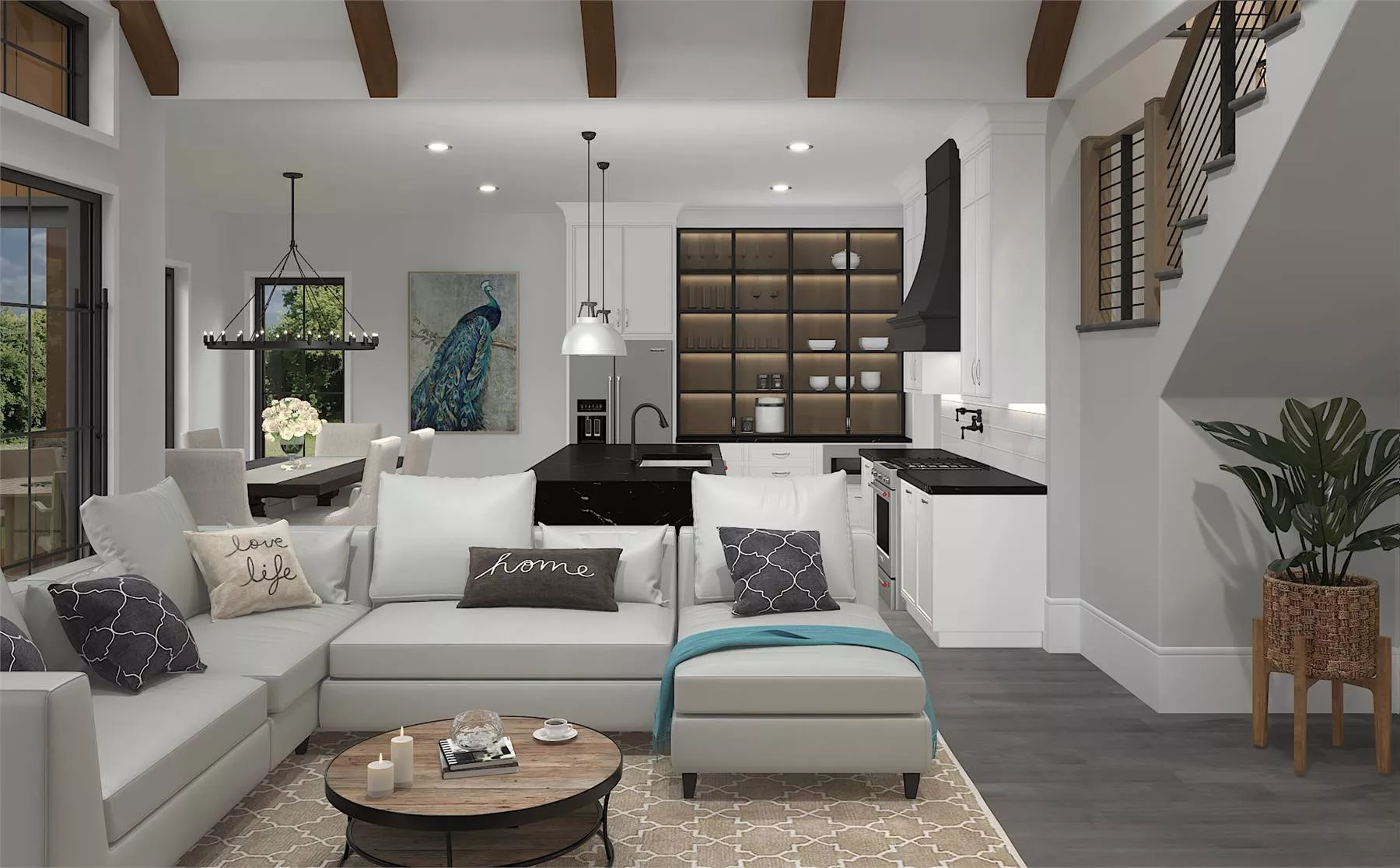
Explore THD-5913, The Brook Farm II—an extraordinary display of craftsmanship by a best-selling architect. This exclusive design, available solely through The House Designers, sets itself apart inside and out. As you take a captivating journey through its features, we’re confident you’ll discover inspiration at every turn, guiding you toward the realization of your dream home.
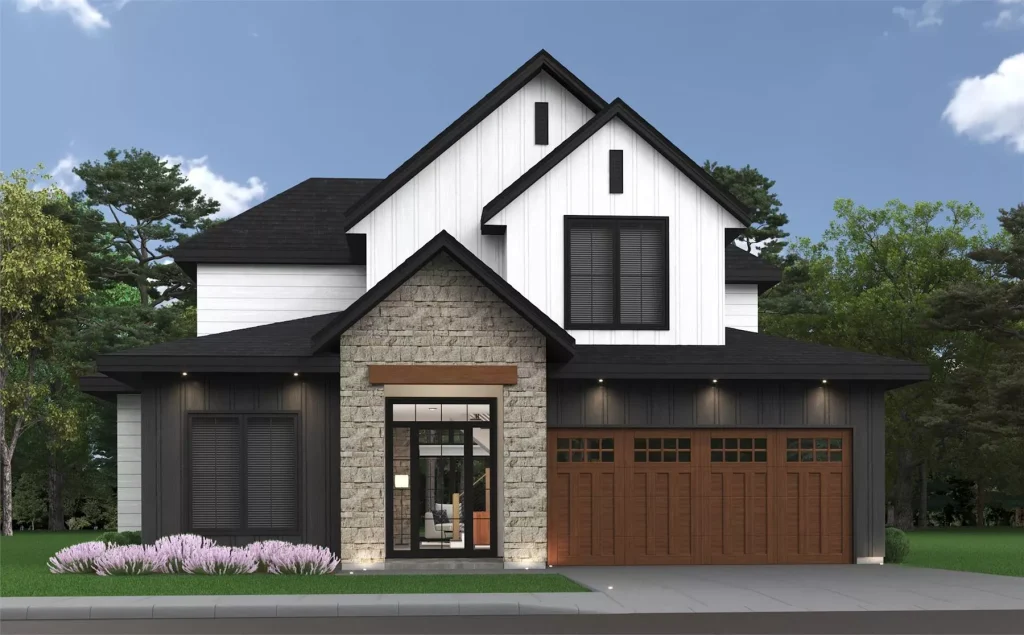
Contemporary Exterior Meets Farmhouse Charm
The Brook Farm II seamlessly blends modern comforts with farmhouse charm, evident from the moment you encounter its exterior. Wood and stone blend to create an attractive visual effect, offering balance for those seeking a natural touch. We selected a Clopay® Canyon Ridge® Carriage House garage door to provide an authentic farmhouse feel with a gorgeous, low-maintenance faux wood finish.
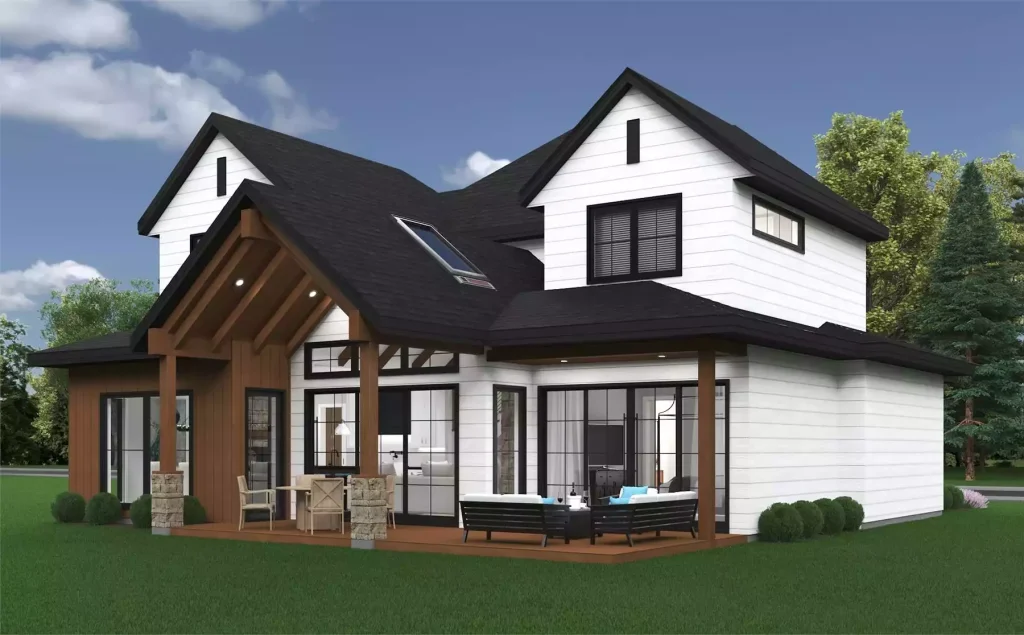
An alluring outdoor living space embellishes the rear of the home, optimizing the area for cherished family gatherings. Abundant glass from the Pella® Impervia® Windows to the Therma-Tru® Veris™ Sliding Glass Doors enhance modern appeal and ensure lasting durability and energy efficiency. They also welcome warmth indoors, seamlessly integrating the outdoors with the essential living spaces.
A Mindfully Crafted, Spacious Interior
This two-story, four-bedroom residence is meticulously tailored to enhance family life. Owners will appreciate the main-level master bedroom and a thoughtfully situated office that is secluded from the living areas, ensuring both privacy and productivity for those working from home. Let’s explore further!
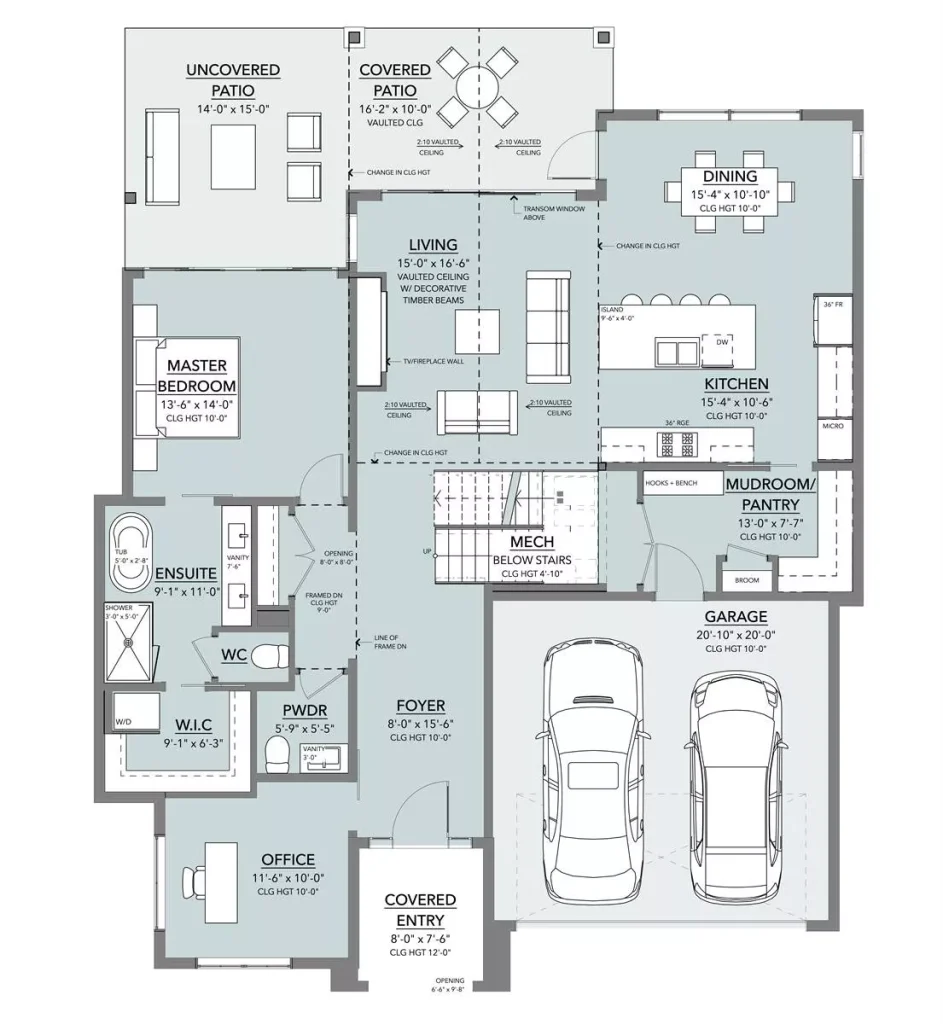
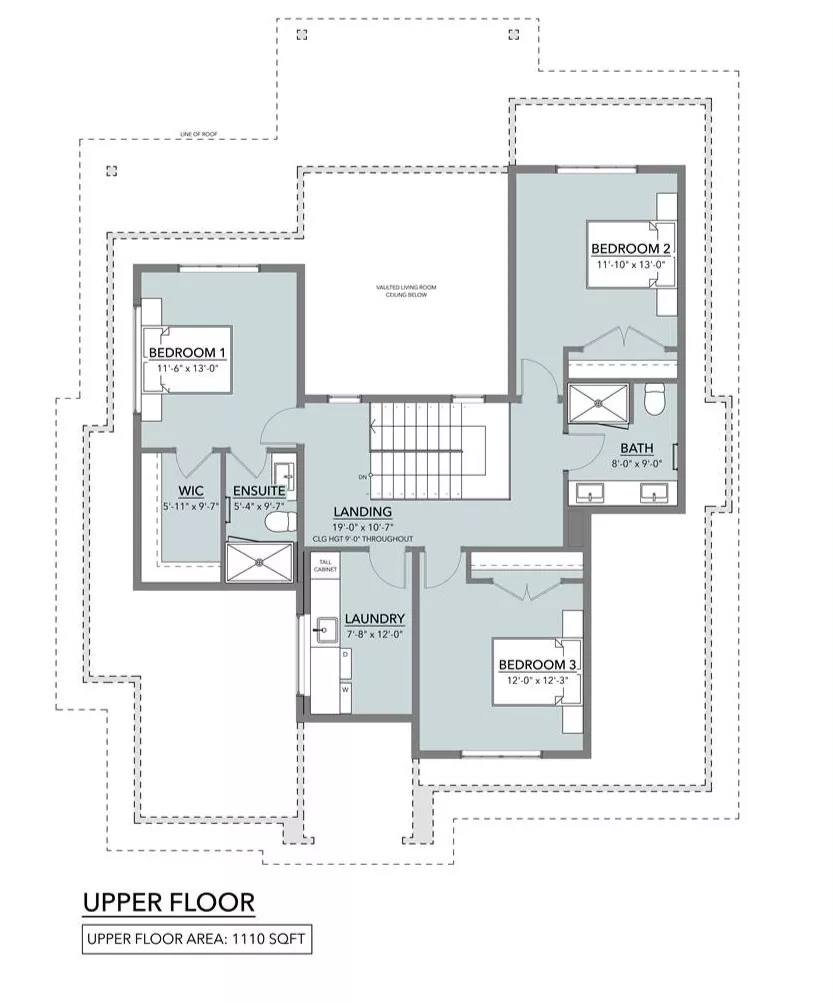
As we step onto the covered front porch, we are welcomed into a charming foyer. The foyer draws you in, revealing the master bedroom to the left—a secluded retreat with direct outdoor access for private morning coffee or serene sunset views from your personal haven. The spa-inspired ensuite boasts a double vanity sink and a separate tub and shower.
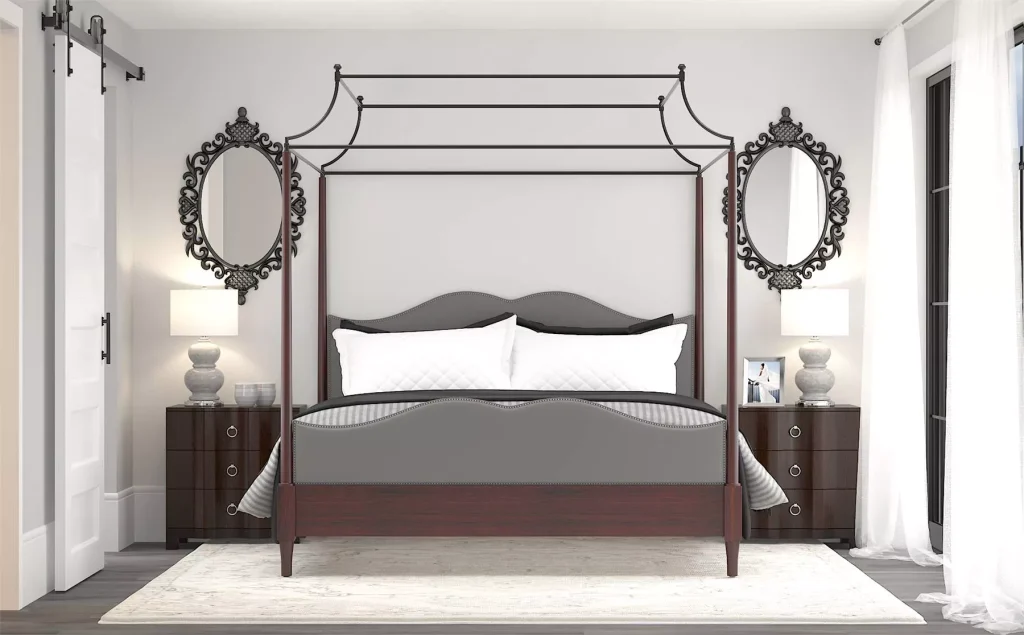
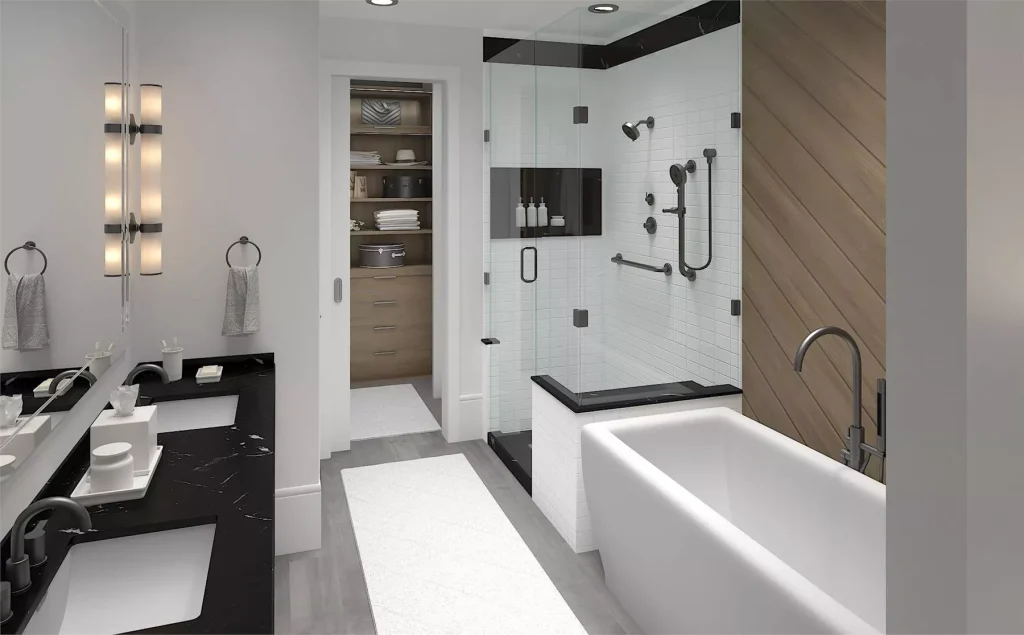
At the heart of the residence, an open floor plan invites with a bright and airy ambiance. Large windows and architect-preferred VELUX® Skylights work harmoniously to illuminate the living room, creating a sense of spaciousness while infusing warmth. That warmth is supported by the fireplace adorned with Cultured Stone Hewn Stone, which further infuses natural beauty into the space. Just imagine spending cozy nights with the family here!
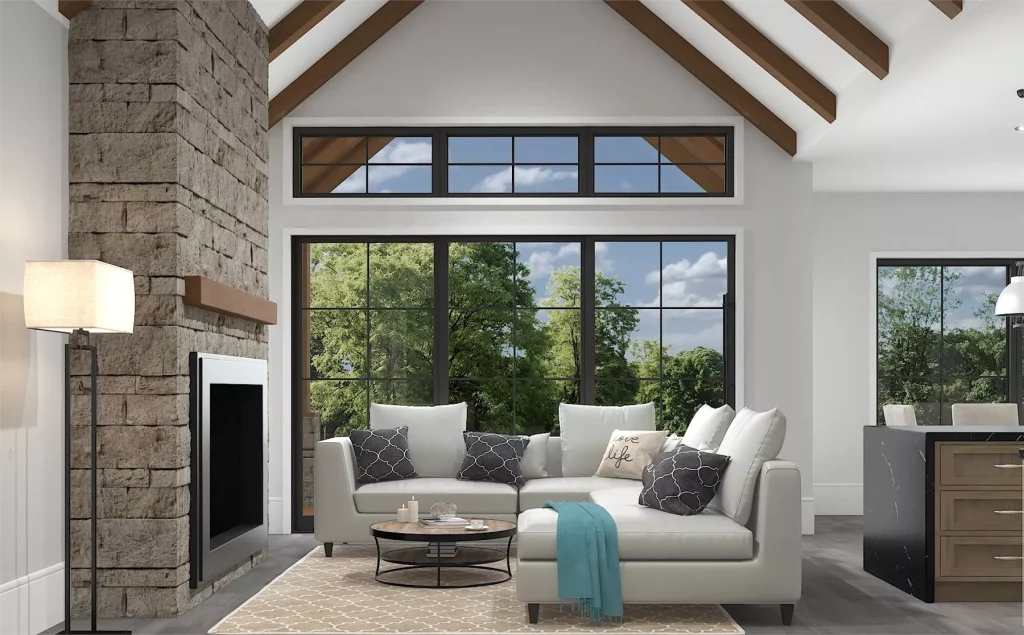
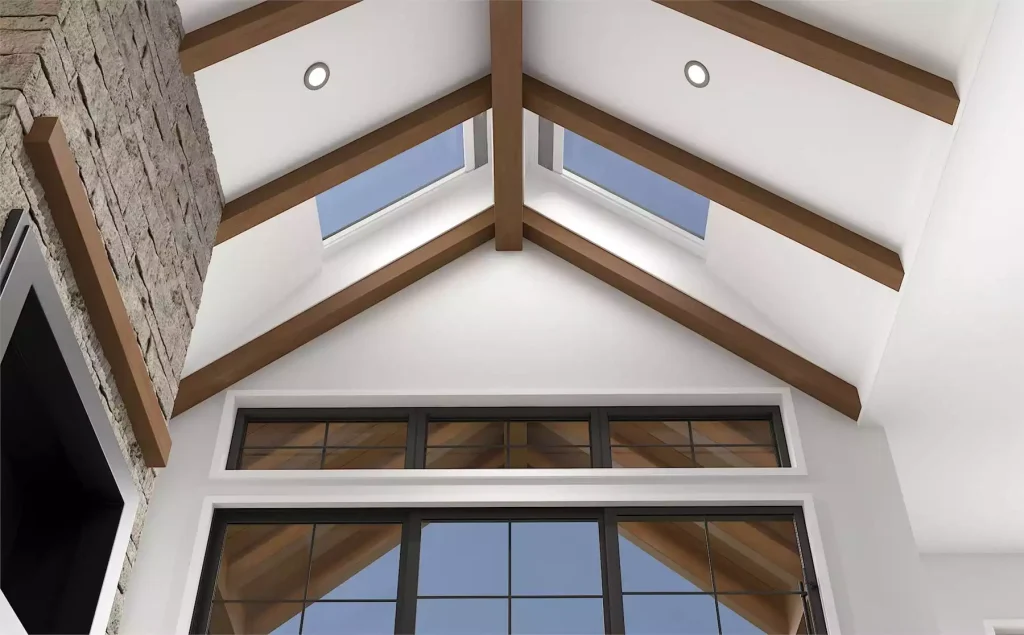
The kitchen is designed for exceptional culinary experiences, with a view extending to both the living and dining areas. This ensures that even during busy dinner preparations, connection is maintained. The kitchen island is equipped with seating, fostering an inclusive atmosphere. KitchenAid® appliances, known for their sleek aesthetics and reliability, seamlessly integrate into the space, adding a touch of continued elegance.
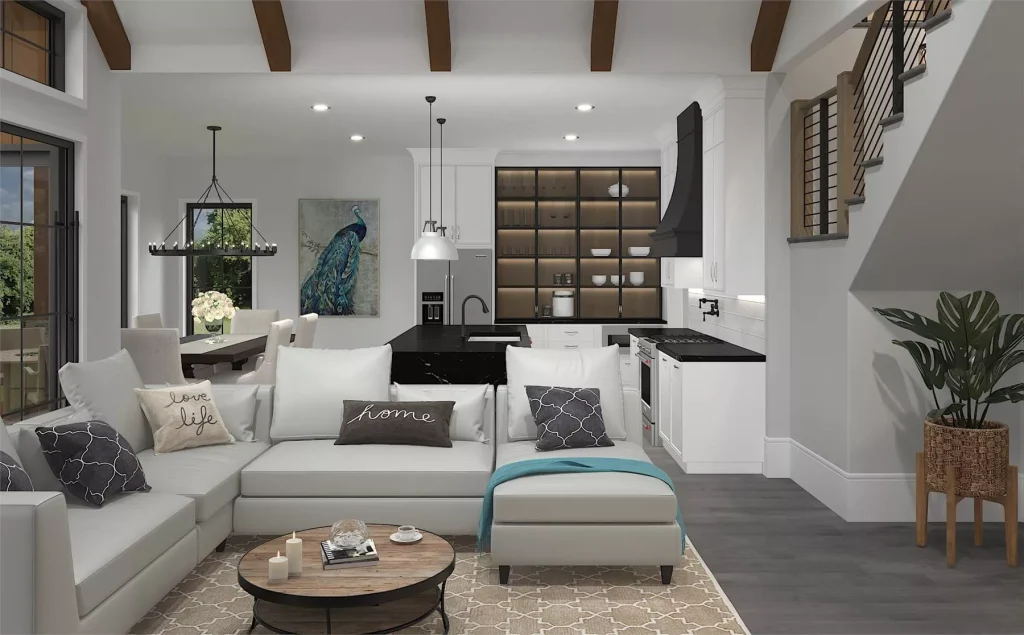
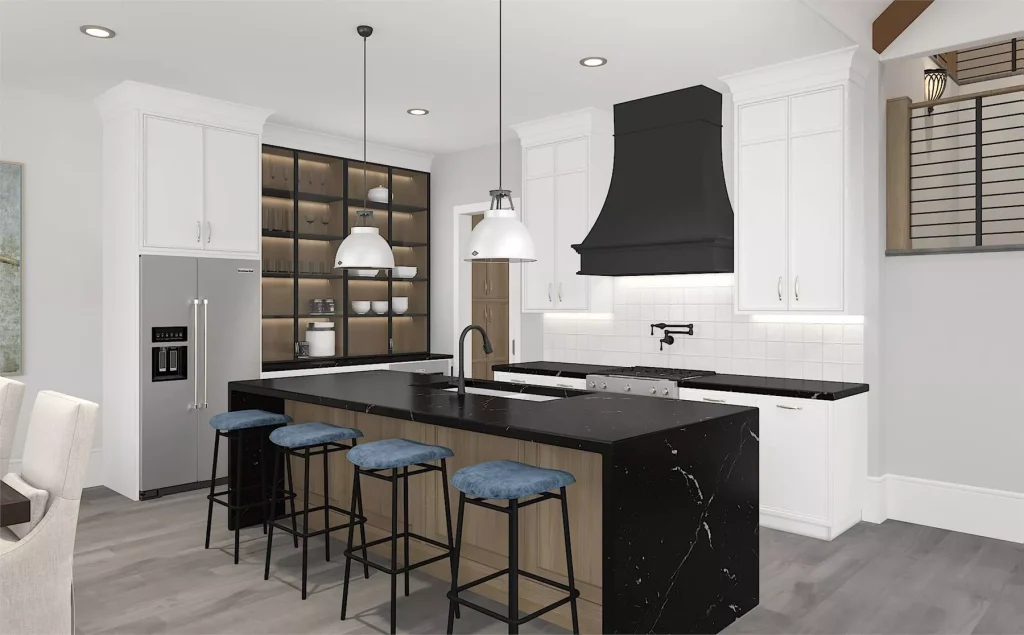
Head upstairs and you’ll find three generously sized bedrooms. Two full bathrooms and a centrally located laundry room are conveniently situated on this floor. With ample space for each occupant, this family home caters to everybody!
Assistance Is Just a Call Away!
Regardless of your current stage in the journey, we stand prepared and available to assist you. Our experts are equipped with the knowledge to address your inquiries and offer guidance at each phase. And with a plethora of distinctive home designs at your fingertips, your ideal home plan awaits. Don’t delay—seize the opportunity now to attain your dream home!
- Virtually Touring The Brook Farm II - October 30, 2023
