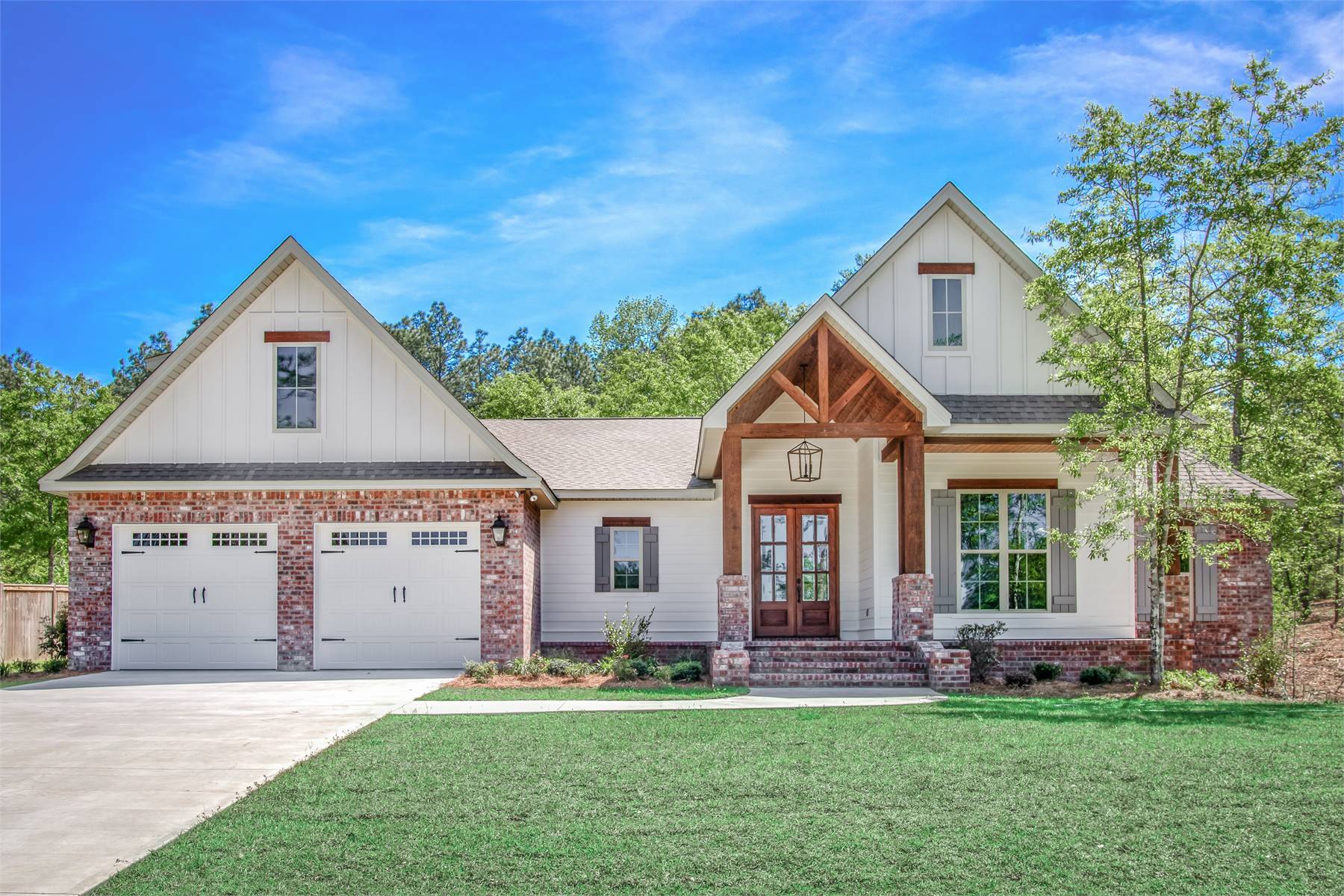
Welcome to your virtual tour of House Plan 10064 – Dubois, a stunning 1.5-story traditional country farmhouse with a delightful blend of modern comfort and classic charm, spanning 2,281 square feet with an inviting bonus space. Let’s step inside and explore this beautifully designed home that’s perfect for family living and entertaining.
Entrance and Great Room
As you approach the home, the welcoming front porch beckons you to sit and enjoy the view. Upon entering, you’re greeted by a spacious foyer that opens up to the great room. With its central fireplace and abundant natural light pouring in through large windows, this space feels both airy and cozy. The great room serves as the heart of the home, seamlessly flowing into the open kitchen and dining areas—ideal for family gatherings and entertaining guests.
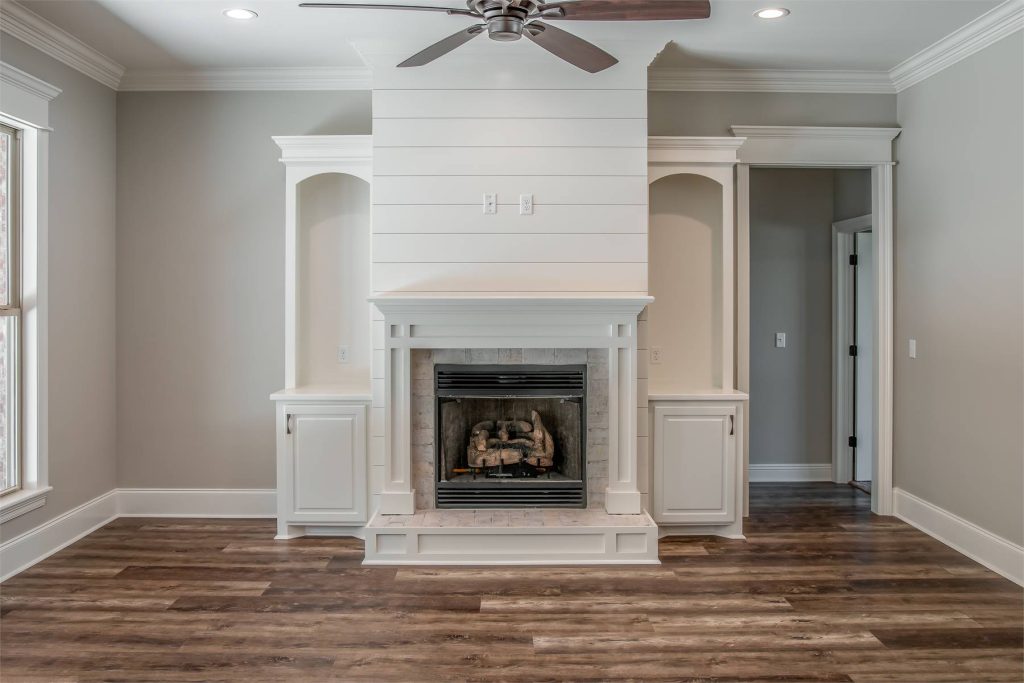
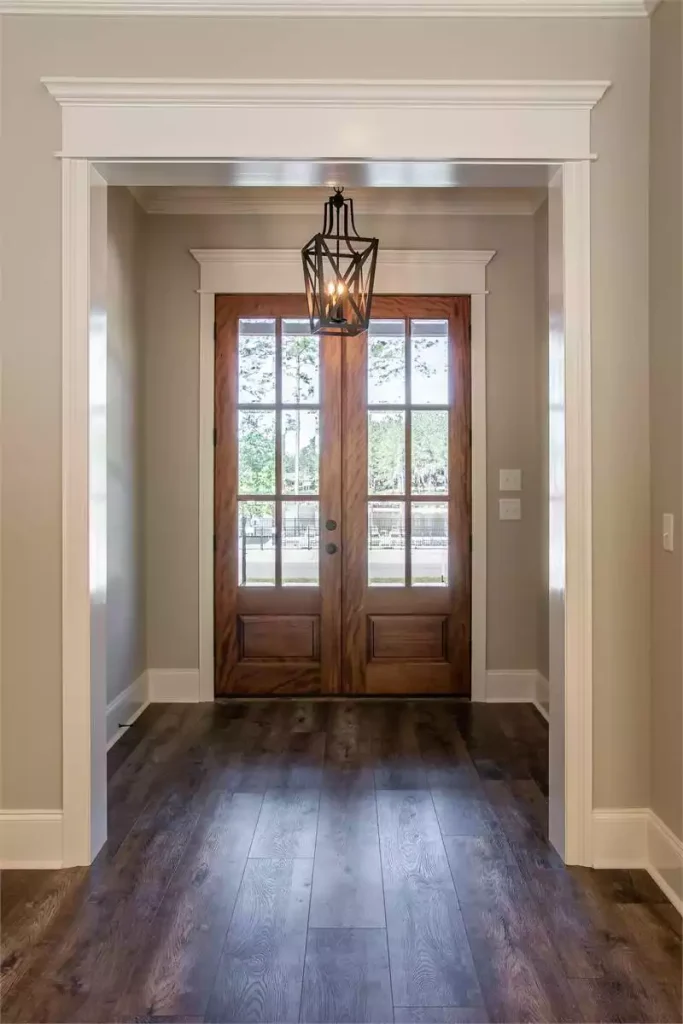
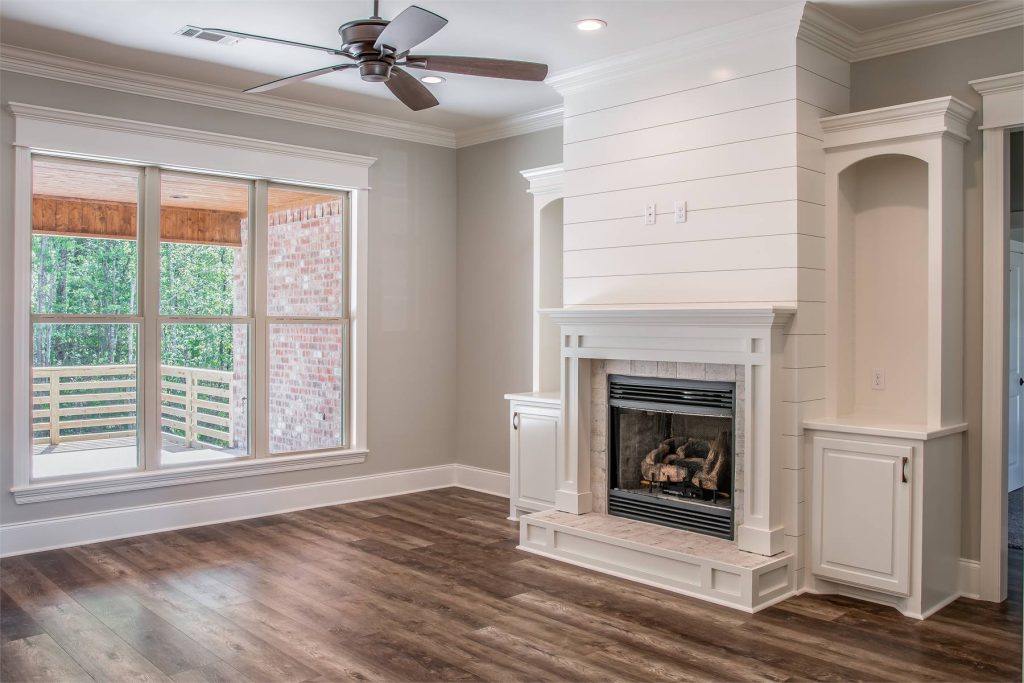
Kitchen and Dining
The gourmet kitchen is a chef’s dream, featuring modern appliances, ample counter space, and a large island perfect for meal prep or casual dining. You’ll find beautiful cabinetry and thoughtfully designed storage solutions, making organization a breeze. Clever cabinetry doors open to a walk-in pantry. The adjacent dining area offers a picturesque view of the backyard, making every meal feel special. Imagine family dinners with the warm glow of natural light enhancing the atmosphere.
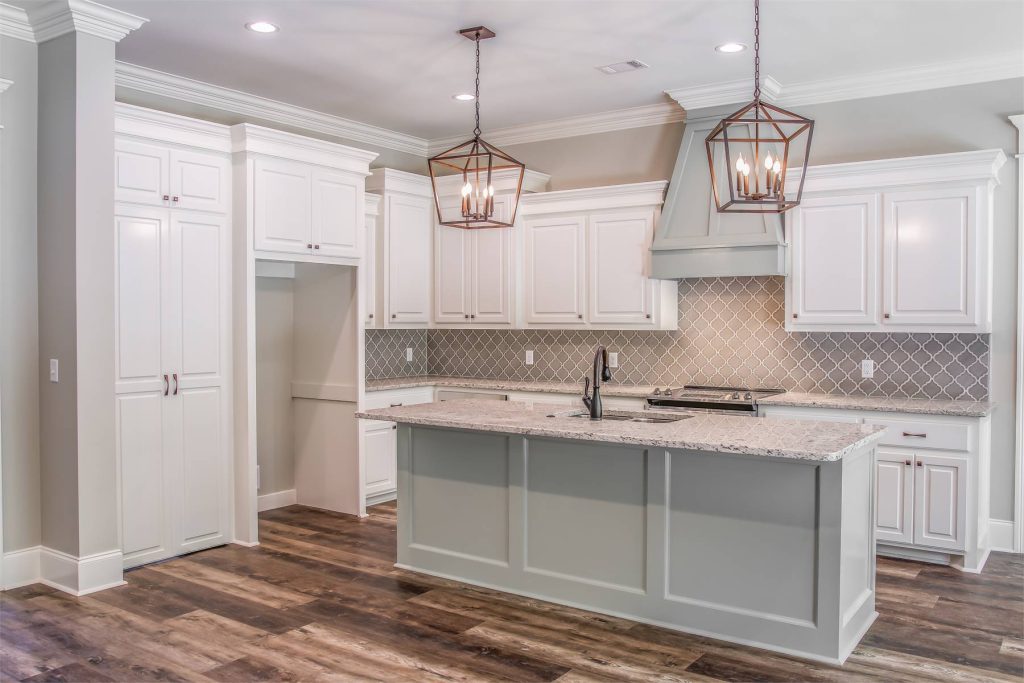

Primary Suite
Let’s head over to the primary suite, a true sanctuary designed for relaxation. This spacious retreat boasts a luxurious en-suite bathroom, complete with a soaking tub, a separate shower, and dual vanities for added convenience. The walk-in closet offers ample storage space, ensuring your belongings are neatly organized. This private oasis provides a perfect escape after a long day.
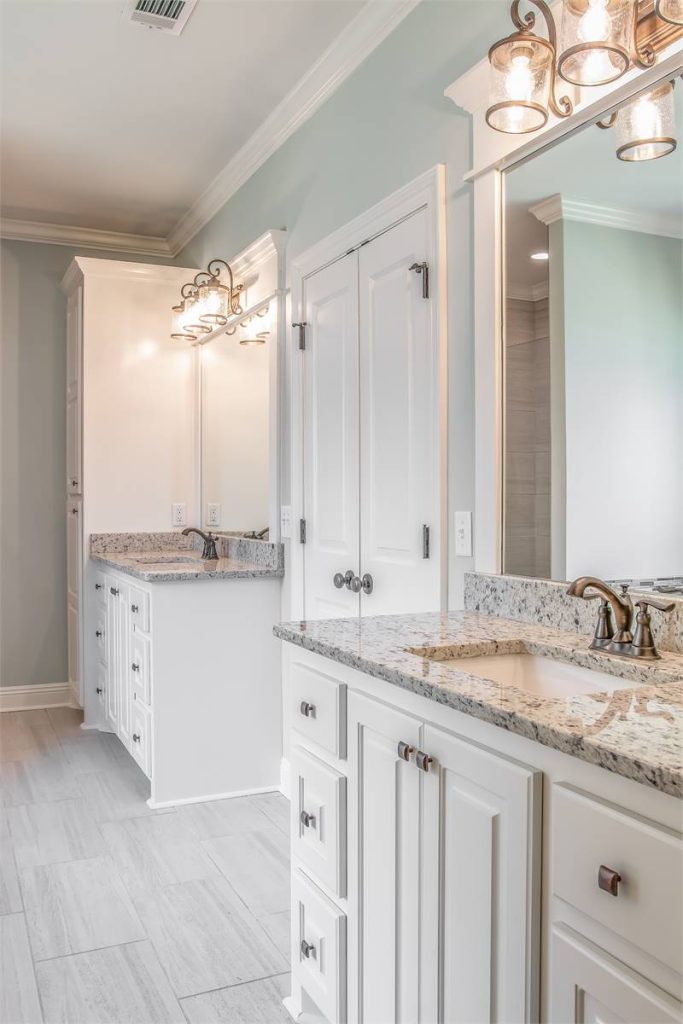
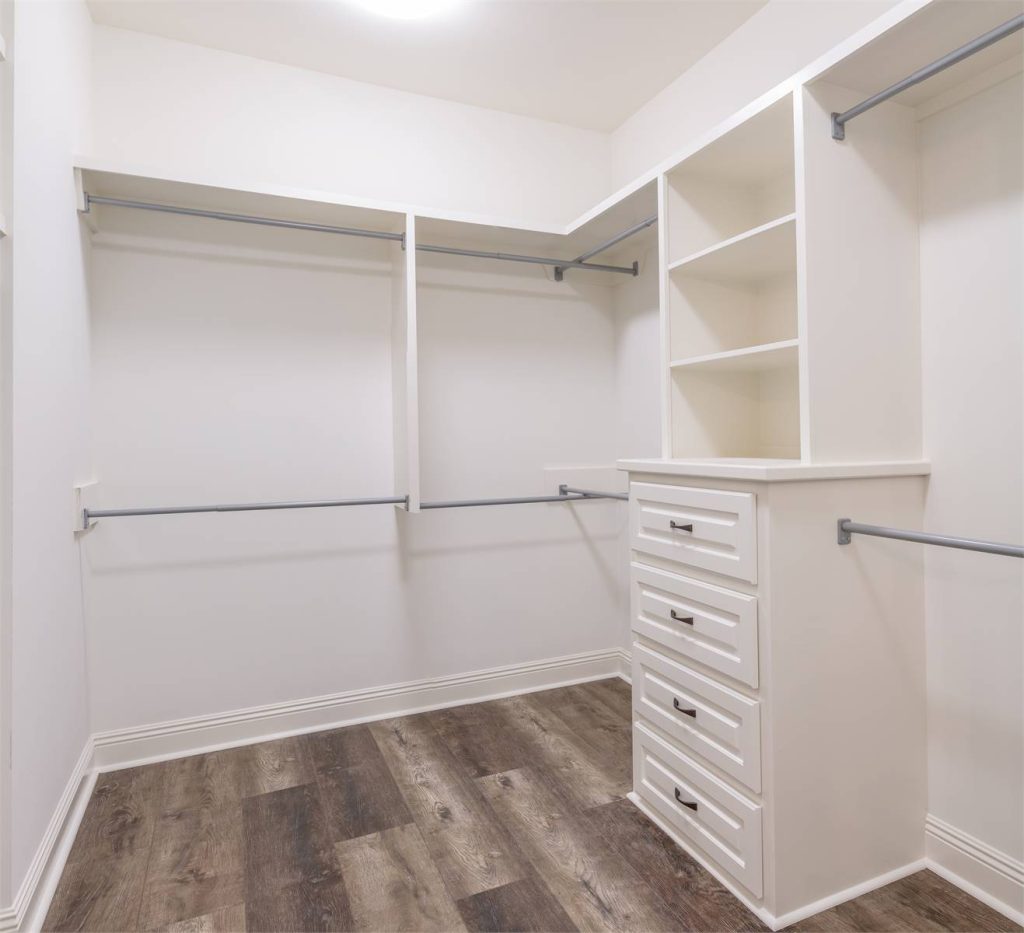
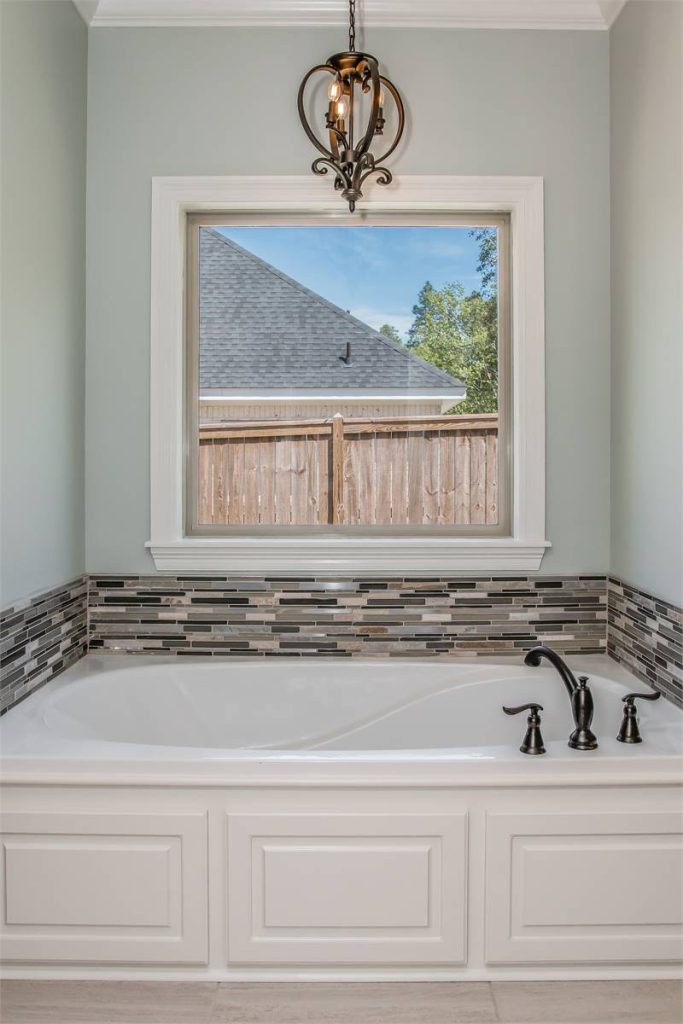
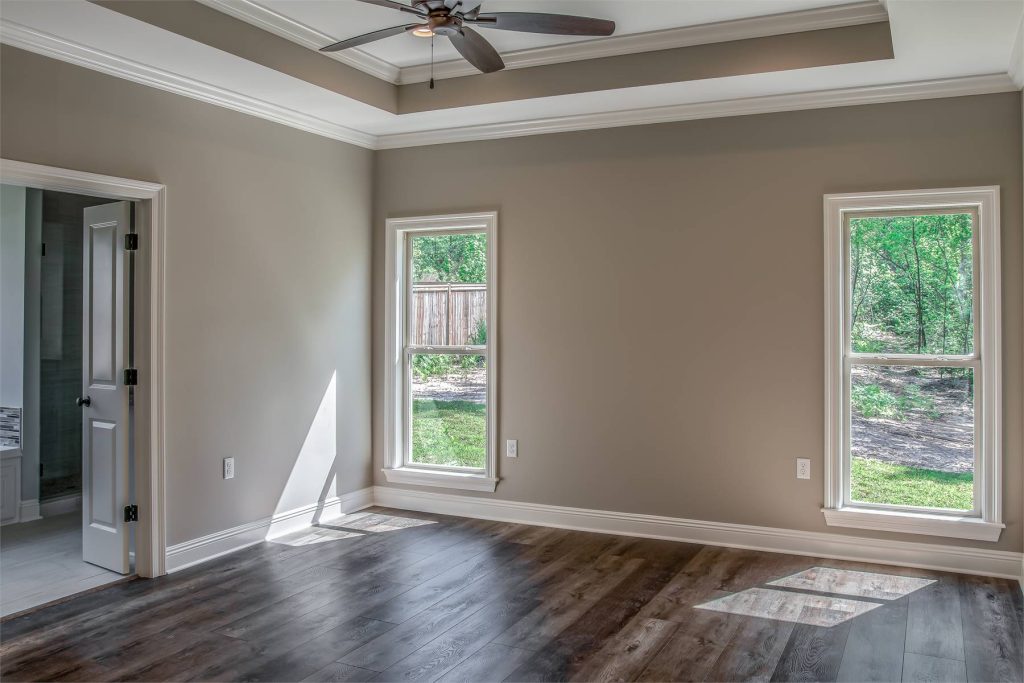
Additional Bedrooms and Office
On the other side of this home you’ll discover two additional well-appointed bedrooms. Each room is generously sized, making them perfect for family members or guests. Nearby, a dedicated office or flexible guest room adds versatility to the layout, allowing for remote work or overnight visitors without compromising privacy.
Bonus Room
Now, let’s venture upstairs to the bonus room. This versatile space can be transformed into a playroom, media room, or even a guest suite. Its potential is only limited by your imagination! The bonus room offers an ideal area for kids to play or a cozy retreat for movie nights.
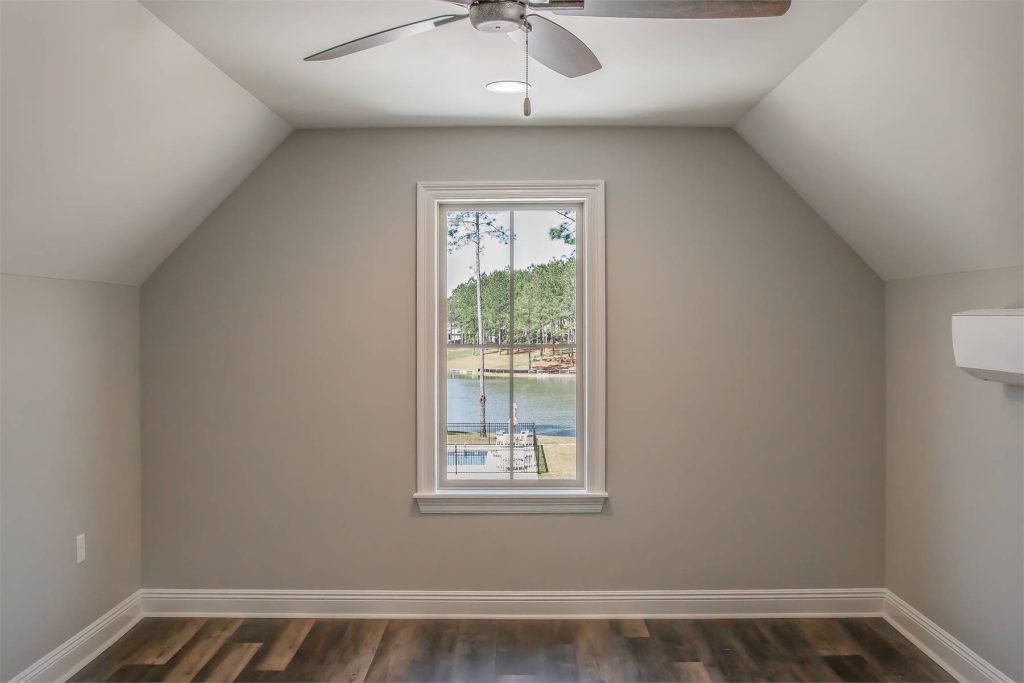
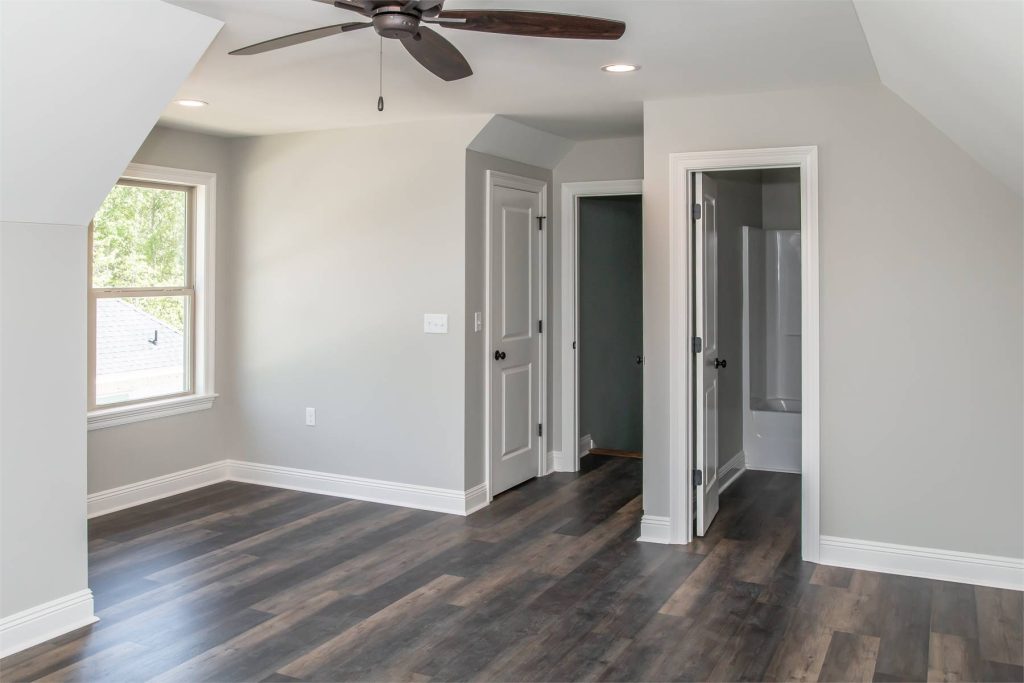
Garage and Utility
Finally, let’s not overlook the practical aspects of this farmhouse. The two-car garage provides convenient access to the utility room, keeping your home organized and functional. Whether you’re storing seasonal items or managing daily tasks, this thoughtful layout makes life easier.
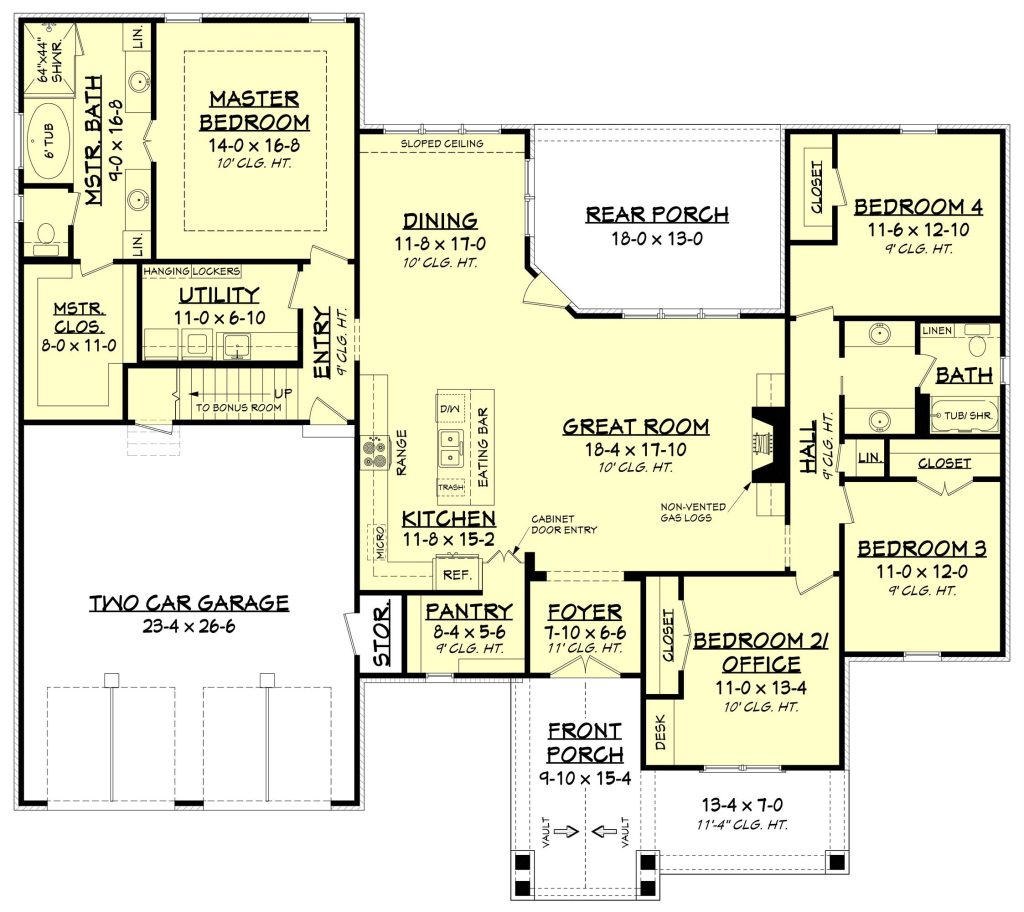
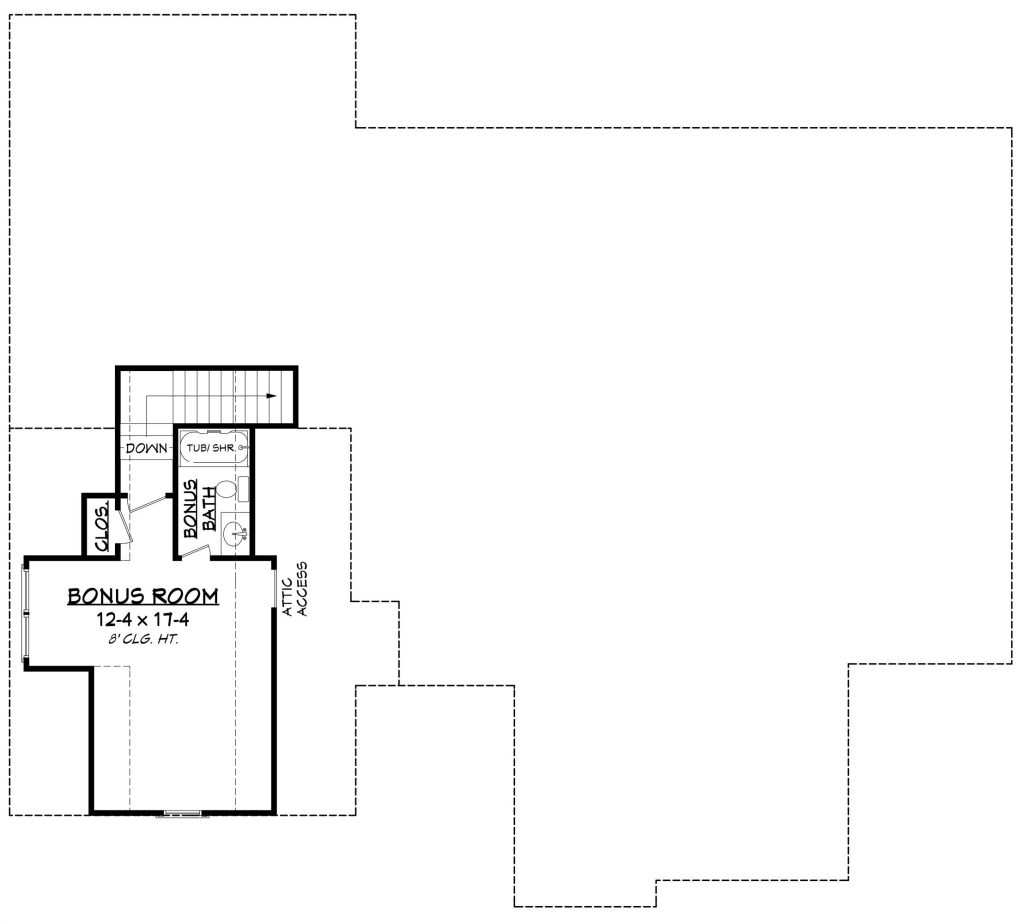
Conclusion
House Plan 10064 – Dubois country farmhouse offers a harmonious blend of style, comfort, and practicality. With its spacious layout, inviting outdoor areas, and thoughtful design elements, it truly embodies the essence of modern country living. Thank you for joining us on this virtual walkthrough—your dream home awaits at The House Designers! If you’re interested in making this charming farmhouse a reality, reach out today via email, phone, or LiveChat for more information!
- Add Charm and Function with Our New Shed Plan Collection - March 28, 2025
- Our Hottest Newest Plans – Fresh Designs You’ll Love - March 15, 2025
- Our Latest Trending House Plans of February - February 28, 2025
