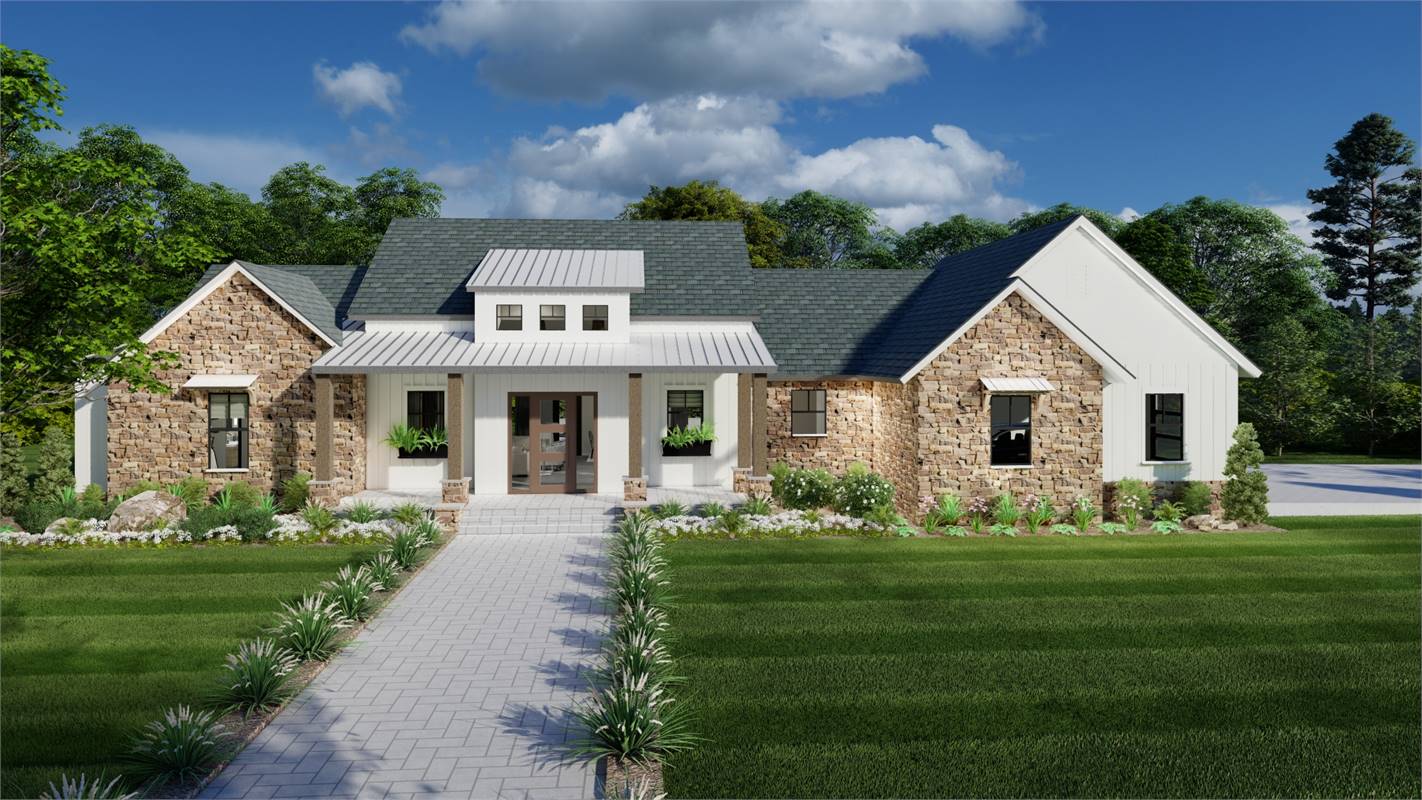
If you want to see exactly what your dream house could look like, then check out this virtual home walkthrough for some inspiration! We are so excited to show off the beautiful ‘La Rana’ farmhouse design (THD-8866). A medley of rustic Craftsman and timeless farmhouse design features make this plan a soon-to-be customer favorite, and we’re sure you’ll see why!
This gorgeous plan is exclusive to The House Designers and has earned our ‘America’s Choice House Plan’ designation, meaning it has been designed to deliver affordability with efficiency and great style. We also show you the products we used to complete the renderings of these designs, so you don’t have to guess what they are if anything catches your eye. No matter your preferences, you’re sure to find something to love in this special collection!
We’ve created a full virtual home walkthrough of this plan so you can see what each room looks like in a journey through all 2,248 square feet. ‘La Rana’ is outfitted with tons of top-notch finishes both inside and out, and we tell you a little about those, too. Be sure to check out our product recommendations if you’d like to learn more about any type of product that goes into a new home!
Ready for a New or Growing Family

The ‘La Rana’ plan is uniquely suited for a family! With 2,248 square feet of space and 3 bedrooms, there is room for everyone to enjoy. As you embark on the virtual home walkthrough, take note of special features such as the ample storage and closet space throughout. The master suite is also privately tucked away on one side of the home, and the auxiliary bedrooms are on the other. This creates tons of comfort and relaxation for everyone at the end of the day.
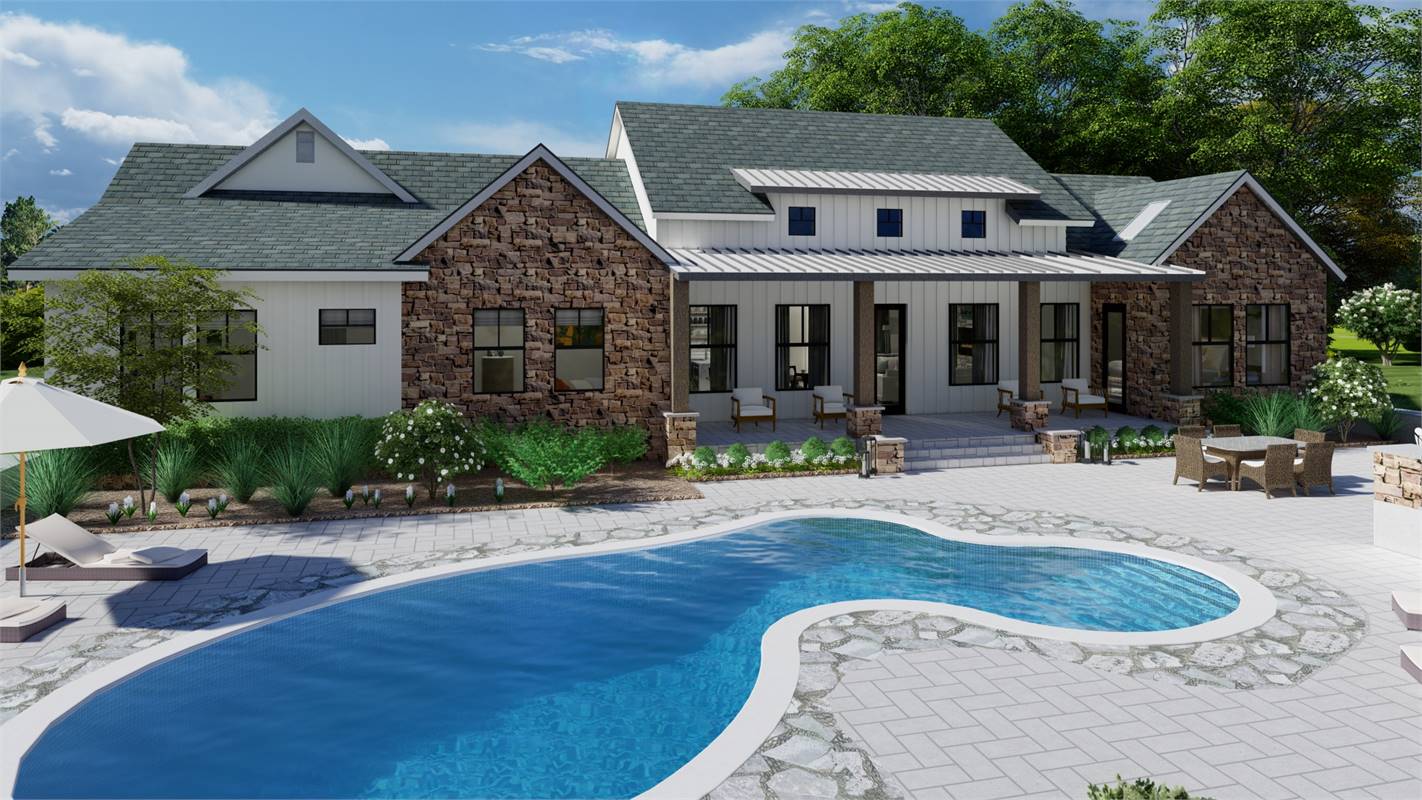
This home places everything on a single level. That means everyone can safely navigate all this space regardless of age or ability. The wide-open great room has tons of natural light to create amazing flow through the heart of the floor plan. So, this home has you covered if you’re the type to host movie nights or gourmet dinner parties; the open-concept layout was made for this!
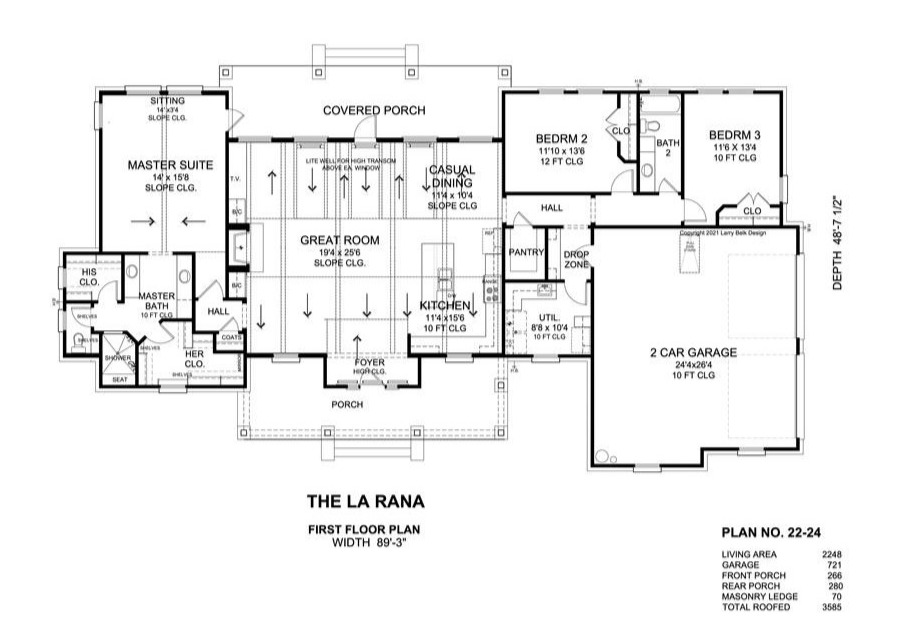
If you love to get some fresh air, then you will certainly love the covered deck in back. Perfect for adding a simple grill, an all-inclusive grilling station, or even a bar, this space will make hosting neighborhood parties a breeze. If your budget and lot allow, consider adding a pool to turn the entertainment possibilities up a notch!
Other Highlights
- A large utility and laundry room right off the garage
- A side-entry 2-car garage with space for storage or a workshop
- A walk-in pantry off the kitchen
- Dual walk-in closets in the master spa bath
No matter which space is your favorite, the whole family will certainly love these convenient features.
Highlighted Features and Finishes
Speaking of features, let’s explore some! Each product included in this plan was hand-selected by our team of experienced designers to provide great style and quality.
The Skylights
Nothing is better than a home filled with warm natural light. Able to make space feel bright and cozy, natural light can really transform a house. Take note of all the windows that support this vibe, but we want you to pay special attention to the skylights! These turn light up a notch by illuminating from above and allow you to take full advantage of a sunny day. For ‘La Rana’, we chose VELUX Solar Powered ‘Fresh Air’ Skylights. They contain a battery that means you can open and close the skylights whenever you want for ventilation, and they install wirelessly!
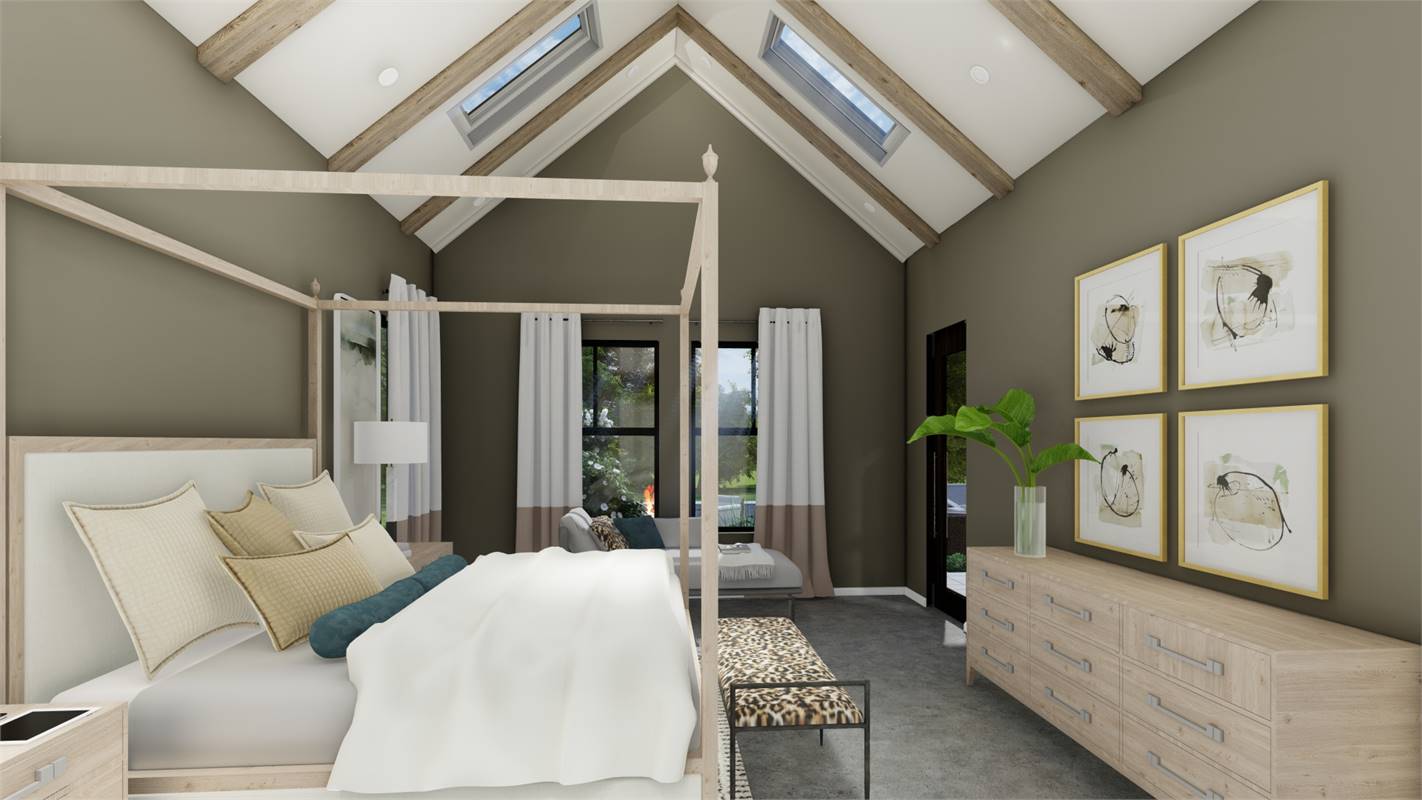
The Doors
We tell customers all the time that to really complete your home, you need the perfect doors for the main entrances and the garage! A good door not only accents the façade, but it also protects you and your family.
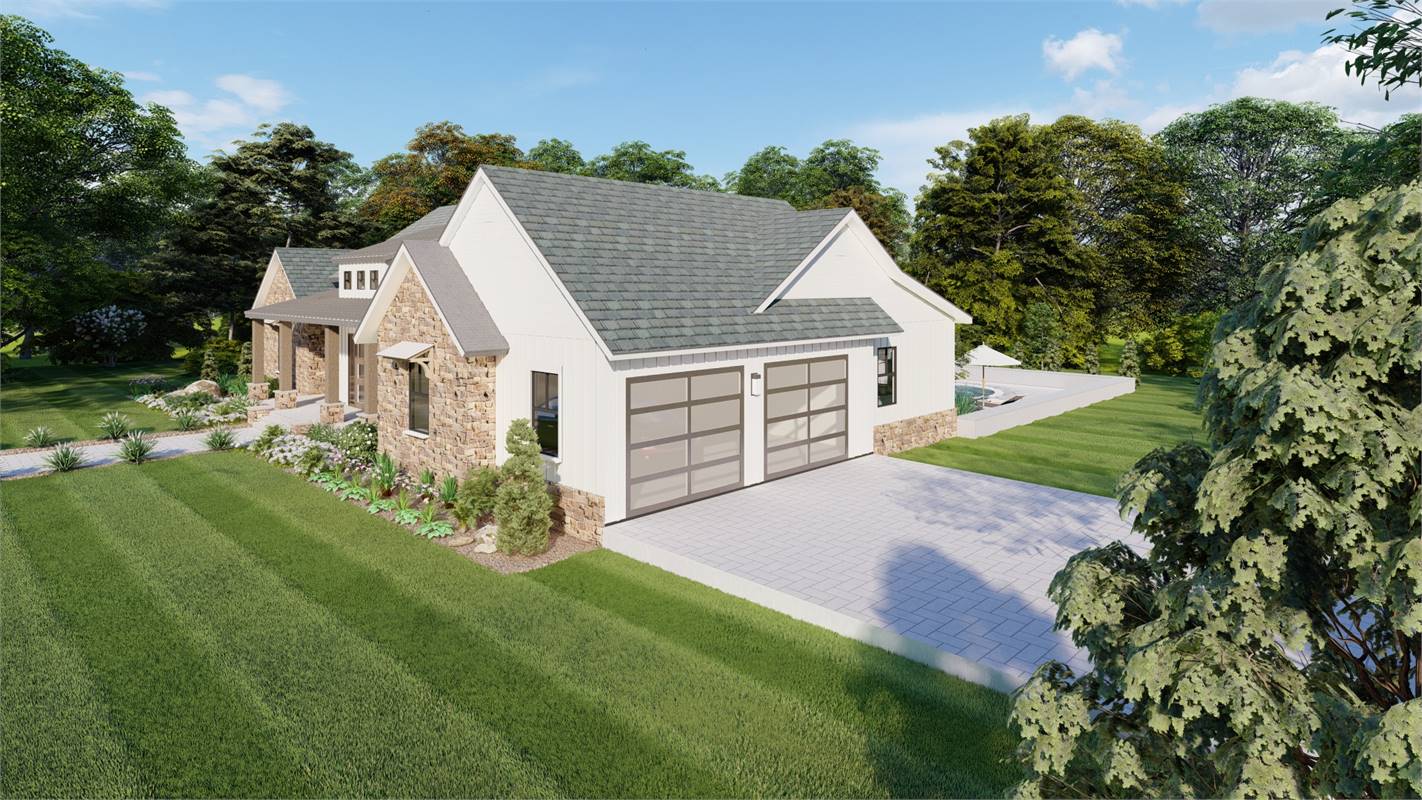
For the front and rear doors of this plan, we chose entries from the Classic Craft® Visionary Collection™ available at Therma-Tru®. We love the simple modern style that helps create modern farmhouse curb appeal.
For the garage, we went with our friends over at Clopay® and chose a sleek Avante® garage door in a bronze finish. The garage door is a large feature, so use to to set the tone for your façade! We went contemporary, but if you like a more traditional look, a carriage house style would also work beautifully.
Exterior and Interior Accents
With a home as unique as ‘La Rana’, you expect to see pops of style and accent pieces throughout. So, what caught your eye? Keep note of all the features that stick out in your mind. We love this plan’s use of mixed siding and can’t get enough of the stone accents that pair so well with the wide vertical siding!
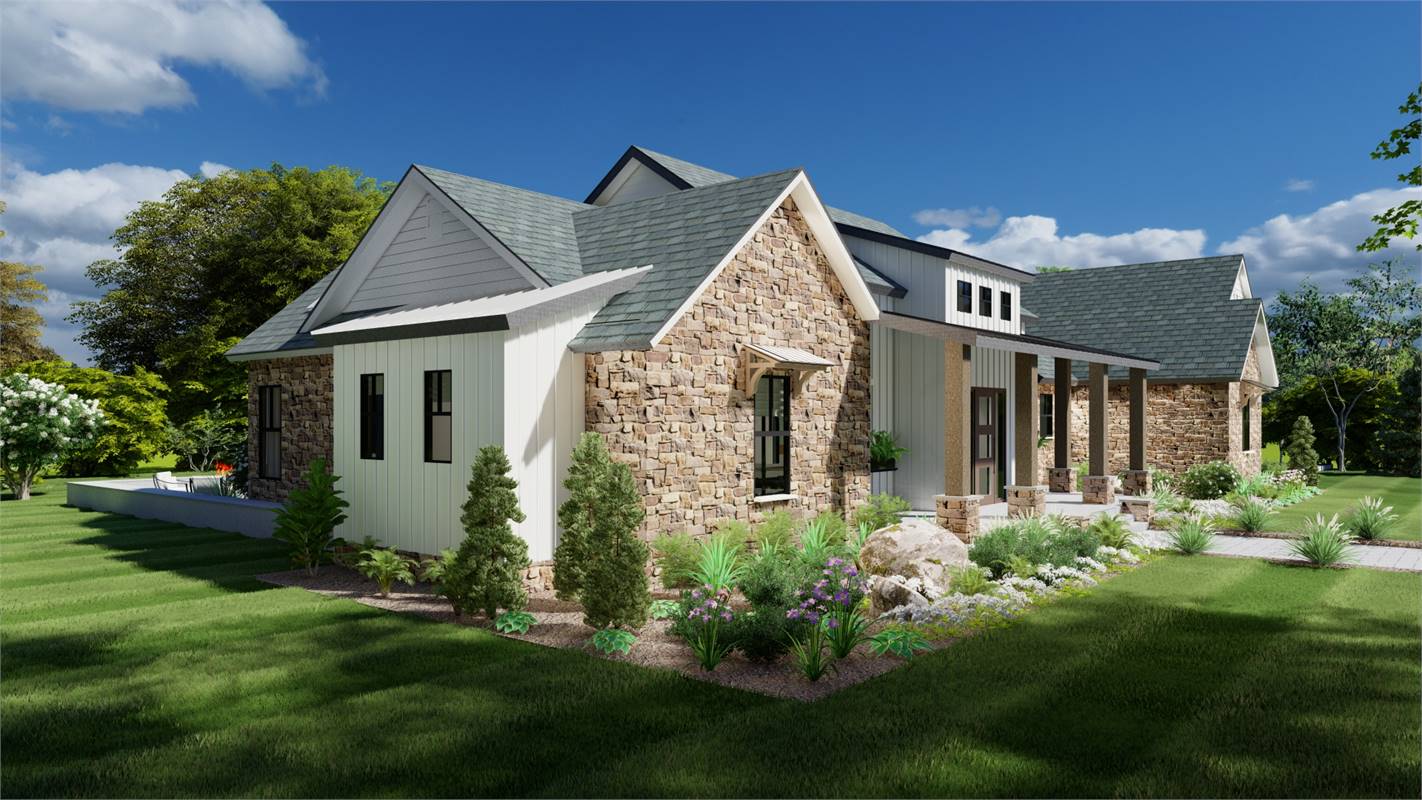
For the siding, we chose Ply Gem Mastic siding. It comes in many different looks and colors to outfit any type of home, but this one is perfect for a farmhouse! And for the stone accents, we went with the Cypress Ridge profile in Orchard from Eldorado Stone. Our use of Eldorado Stone continues inside with their Limestone in Grand Banks around the fireplace!
Appliances Make All the Difference
When it comes to a gourmet kitchen, you need the perfect appliances to complete the look and offer that high level of functionality. That’s why we went with JennAir® to create this 5-star space. The sleek style of the French Door refrigerator pairs so well with the large gas range. A chef would be jealous of this space!
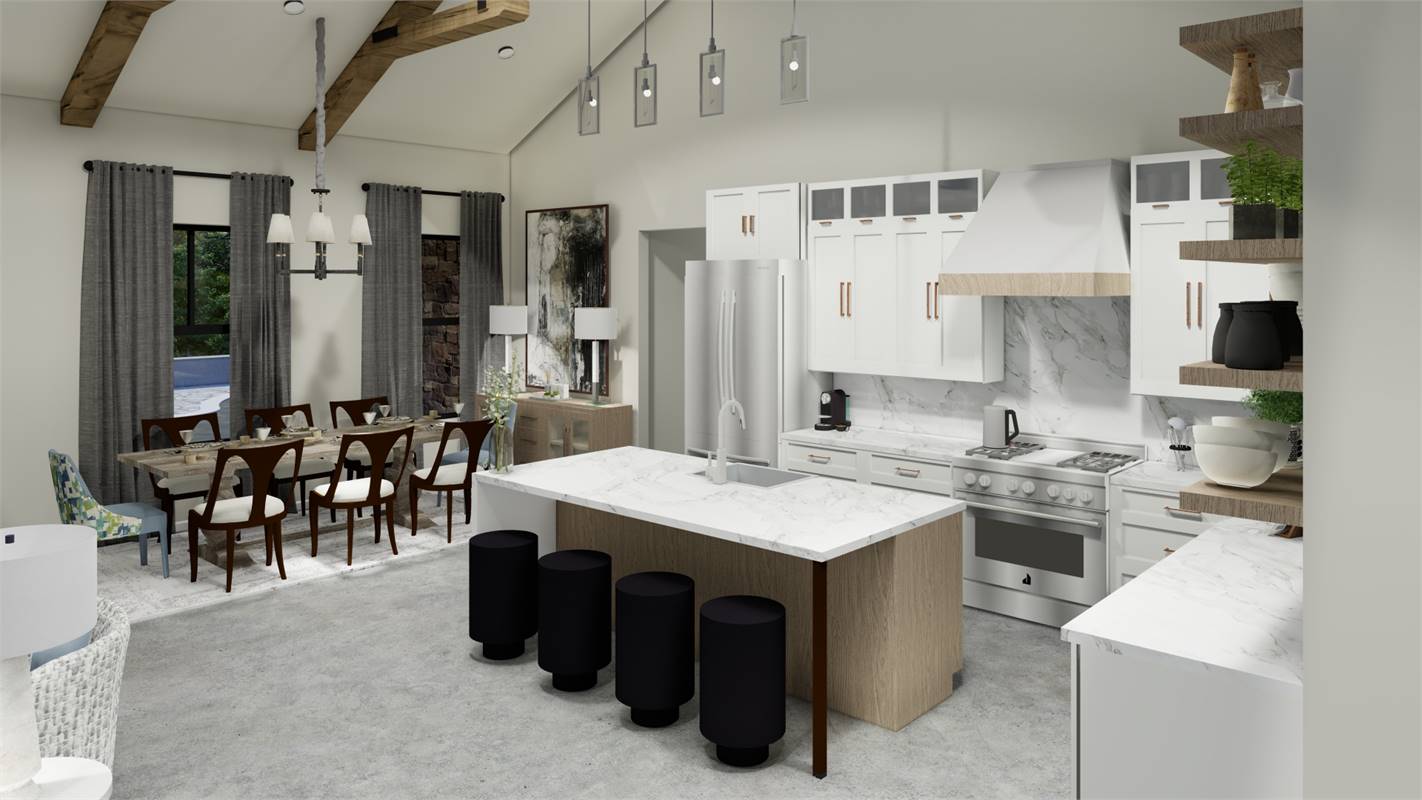
We Are Here to Help!
We hope you have enjoyed this exclusive virtual home walkthrough. No matter where you are on the journey to your dream home, The House Designers is here to help. We have thousands of homes and can offer great style and space for any preference and budget. Just let us know how we can help make your dream a reality. Happy hunting!
- Simple 3 Bedroom House Plans - July 24, 2024
- Transitional Home Design Is IN Right Now - September 9, 2022
- Texas Leads the Trends in Modern Farmhouses - August 19, 2022
