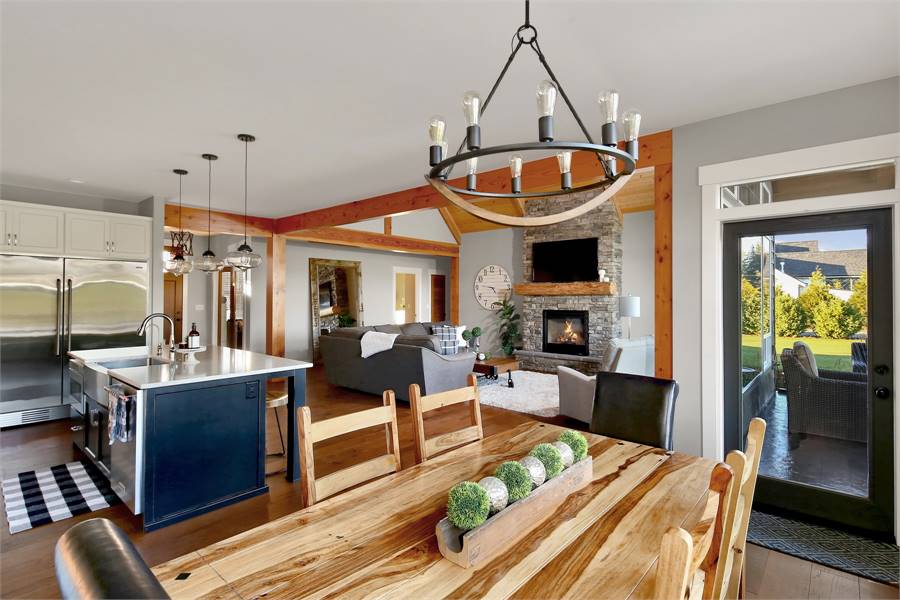
Finding an awesome house plan is great, but upgrading your house plan to your exact idea of perfection is even better! Choosing every finishing detail and all of your favorite features really makes a house your own. Just think about all the fun you can have selecting finishes to complement your dream home.
Whether you want a chef-inspired kitchen or a relaxing master bath, you can search through thousands of plan options to give yourself the upgrade you deserve when you build. Plus, we offer information on some of our favorite products for every space. Check them out for yourself! Before you start planning for your finishes, though, here are a few of the major spaces and top features that homeowners tend to splurge on when selecting a house.
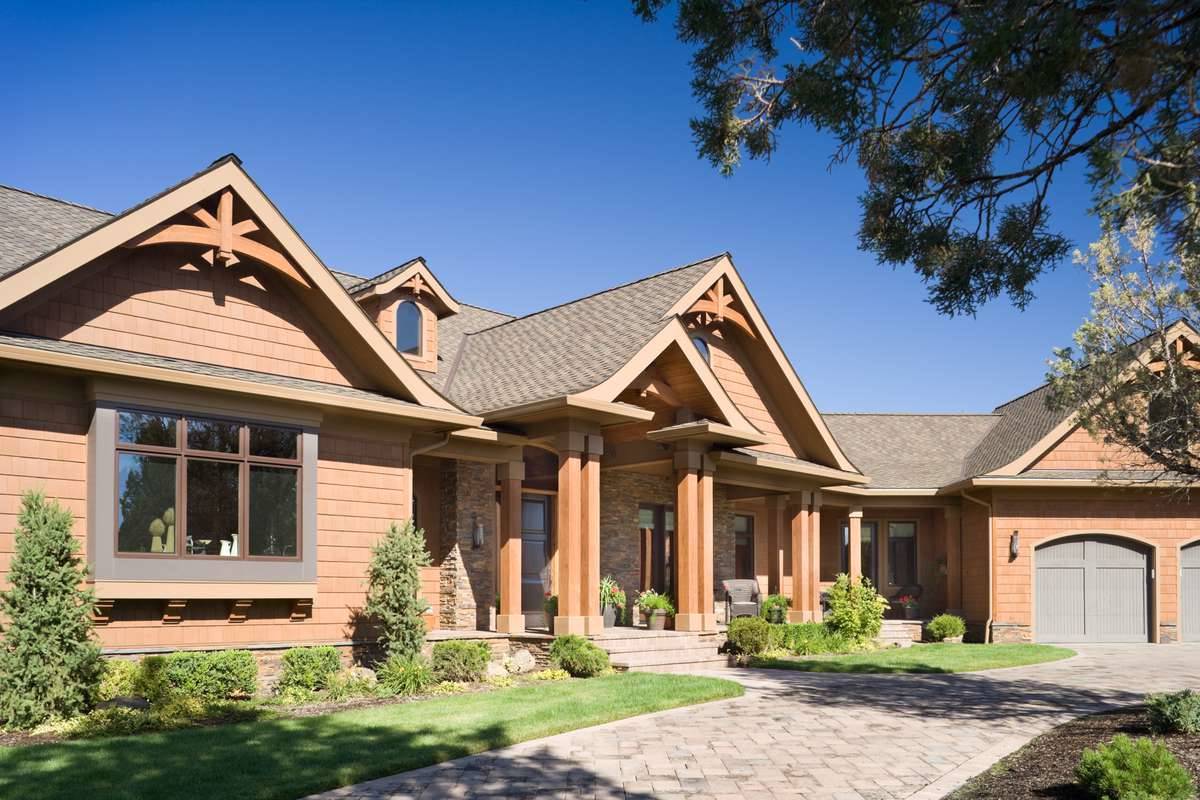
5,286 Square Foot, 5 Bed, 3.1 Bath Mountain Lodge with Photos to Explore
Upgrading the Kitchen
The kitchen makes a statement both in functionality and style. Whether you want a country kitchen in a chic farmhouse or a sleek modern layout in a contemporary home, our house plans offer all the possibilities. The key is to find fixtures and features that match your home’s style while also providing uniquely amazing components.
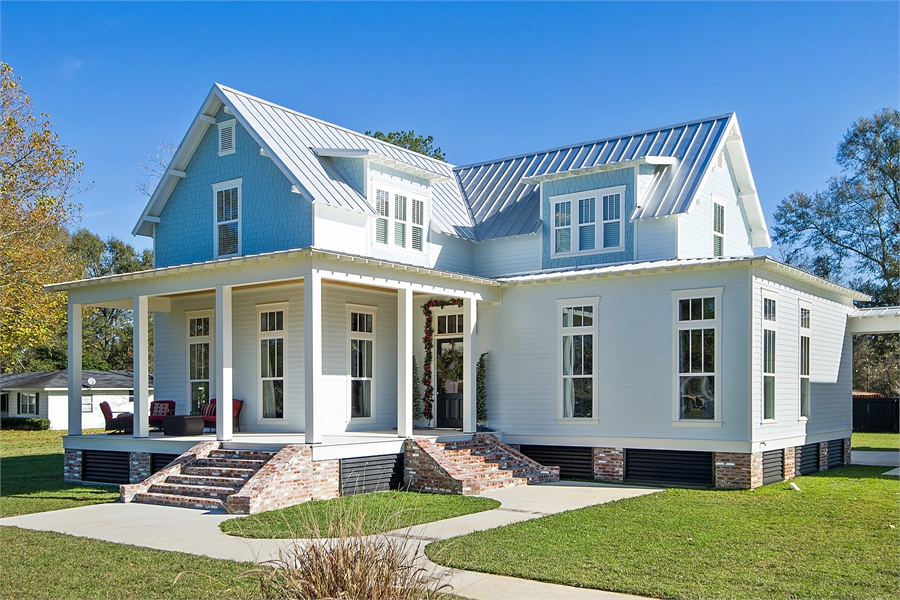
2,964 Square Foot, 3 Bed, 3.1 Bath Modern Farmhouse Plan
Some of our favorite areas to explore while upgrading your kitchen center around the cooking spaces. An impressive gas cooking range and a modern oven are some relatively simple ways to add value to your house. Many homeowners also love the look of refined finishes like quartz countertops and beautiful cabinetry.
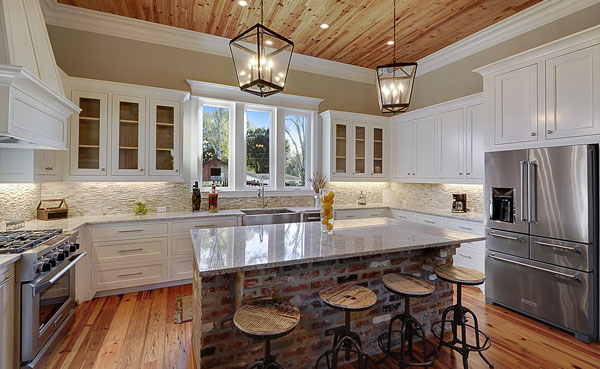
Perhaps the most fun part of designing a kitchen is getting to choose your new perfect fridge. Whether it’s built to blend into the cabinets, or it’s a smart fridge that hooks up to your phone, explore some of the best refrigerators made by some of the most reputable companies!
Kitchens have a variety of great features to choose from. Don’t let anything go unnoticed and ensure that your new kitchen stands out for the right reasons!
A Spa Bath Like No Other
Everybody could use a spa bath. The idea of upgrading your house plan doesn’t get much more tempting than when you think about a spectacularly relaxing oasis. Just imagine unwinding in a jacuzzi tub after a long day at work or with the kids. Or letting the stress melt away under a warm waterfall shower. Adding high-end finishes to the vanities can also greatly increase a home’s value!

5,618 Square Foot, 6 Bed, 6.1 Bath Refined Traditional Plan for a Narrow Lot
See the Bathroom section of our Product Ideas page to get started! You’ll see that bath luxury doesn’t have to come with a high price tag. Many of the brands features have impressive finishing options for any budget!

Other Ideas for Upgrading Your House Plan
While the kitchen and bathrooms are some of the most popular places to focus on upgrading a house plan, there are actually other options both inside and out. Many of these touches can get overlooked by homeowners. Stand out and show your ultimate attention to detail by creating a home that you will love for a lifetime.
Windows Galore
One easy way to create curb appeal is by choosing the right windows for your home. For a Craftsman plan, you may want to consider windows with divided lights for detail, while a modern plan would be better finished with large, sleek panes. Always purchase from a reputable company to ensure that the style is durable and your home is protected.
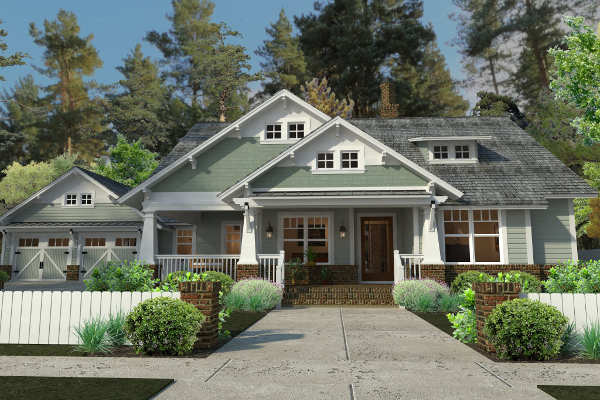
1,879 Square Foot, 3 Bed, 2.0 Bath Craftsman Plan with a Gorgeously Decorated Exterior
All Sorts of Doors
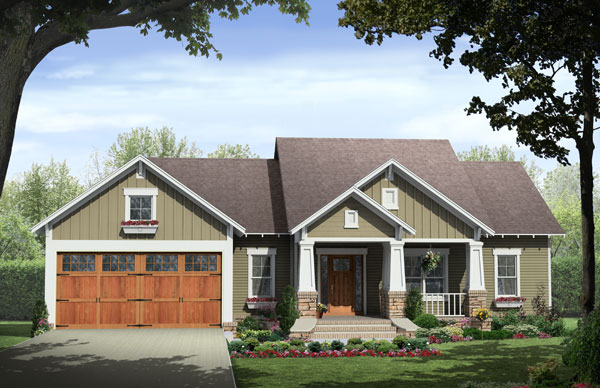
1,509 Square Foot, 3 Bed, 2.0 Bath Country Bungalow Plan with Split Bedrooms
Both your front door and garage doors contribute to curb appeal. Picking a unique but fitting door for your home’s style will give you great property value in return. There are so many gorgeous ways to at a custom touch with your doors!
Other Little Things That Go a Long Way

2,297 Square Foot, 3 Bed, 2.1 Bath Modern Craftsman Plan with Tons of Details
There are so many ways to upgrade your house that we couldn’t possibly list them all here. From crown molding and tray ceilings, to built-ins and centerpiece fireplaces, to even an outdoor kitchen or entertainment space… use your imagination! We know that you will love making every inch of your home custom and enjoyable.
Your home is a unique expression of you, but if you ever have any questions or need help at any step of your home building process, feel free to reach out and let us know. We can’t wait to see the dream home that you create!
- Simple 3 Bedroom House Plans - July 24, 2024
- Transitional Home Design Is IN Right Now - September 9, 2022
- Texas Leads the Trends in Modern Farmhouses - August 19, 2022
