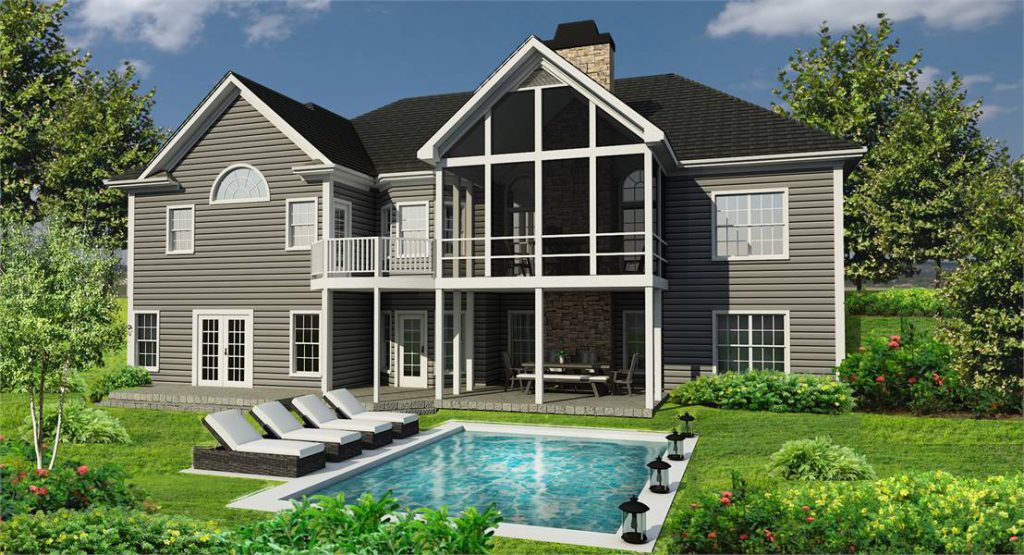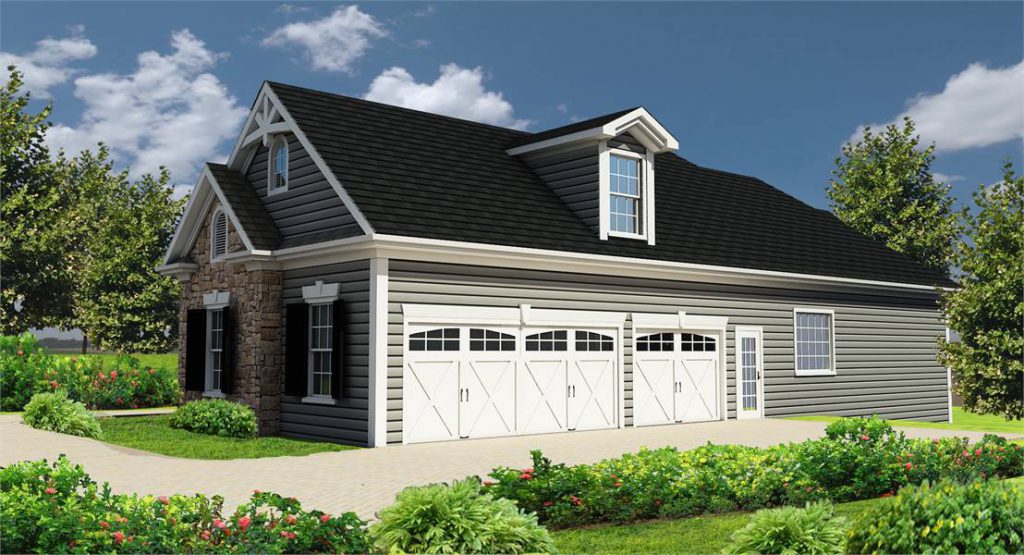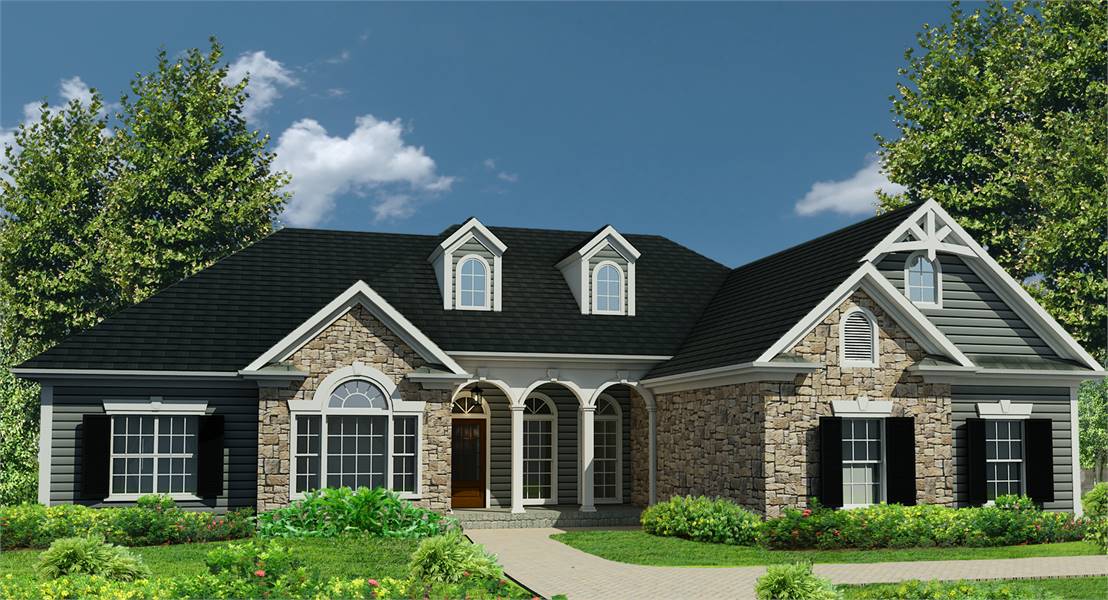
The House Designers is proud to introduce this traditional ranch house plan to our popular collection of America’s Choice House Plans! With just over 2,000 square feet of space, this family-friendly floor plan boasts traditional style and versatility. We’ve listened to customer modifications, thoughts, and reviews on a best-seller to create this hot new design. And by bringing House Plan 8460 to the next level, we may have just created your dream home!
Check out The Rockwell and the Architect Preferred products used in this great home design.
America’s Choice House Plan: The Rockwell
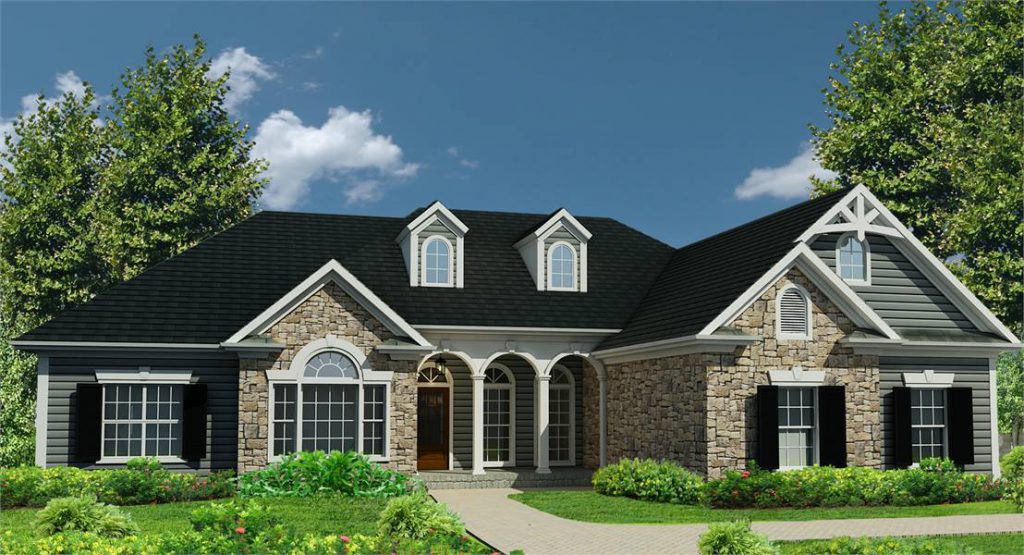
You’ll love the beautifully simple upgrades we’ve made to this home. Craftsman-style gables and adorable dormers give this traditional ranch incredible curb appeal. Bring “wow” factor to the front elevation by adding multiple textures to the exterior, as we did using Eldorado Stone. This front porch welcomes friends and family with elegant arches and tall windows – and it’s the perfect size for a porch swing. Get ready, because your new build is sure to be the talk of the neighborhood!
Embrace your sloped lot and double your outdoor entertaining space with this walk-out basement. Basements can easily become dark or dreary, but multiple windows and a set of French doors bring beautiful natural light into your home. A spacious 3-stall garage with doors from Clopay® means you’ll never have to worry about brushing off that winter snow again! Plus, you’ll enjoy plenty of leftover space for tools and lawn equipment!
Gather with Loved Ones in Comfort
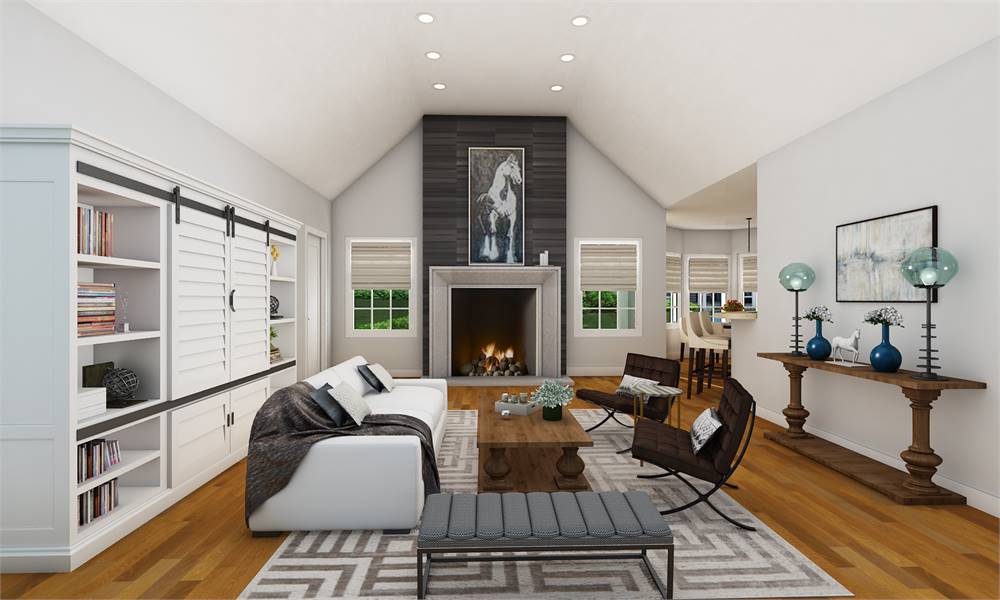
Guests enter your family room to find 14-foot ceilings and a beautiful fireplace feature. Add tasteful flooring, like ours from Lumber Liquidators, to tie the entire space together. Smartly sized, your new family room is multi-functional. Large gatherings are a breeze while an intimate conversation around a crackling fireplace is also a welcome retreat! You’ll find that a Jack-and-Jill pair of bedrooms and a guest powder room are found just off of the family room. And don’t miss that flex space, because who doesn’t need a little versatility for their ever-changing family?
Practicality with Touches of Class
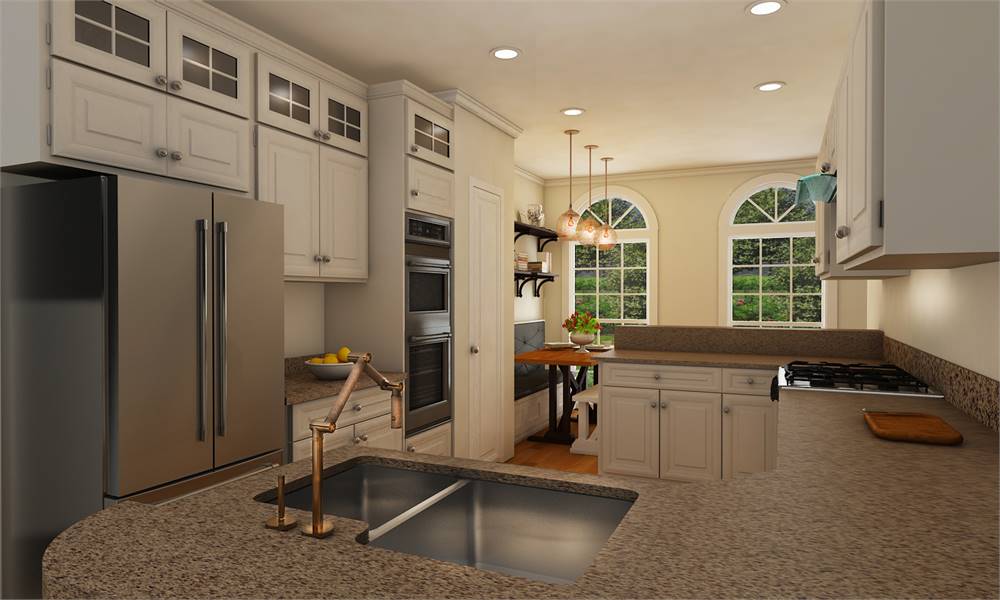
This kitchen boasts practicality with touches of class in all the right places. Because of its semi-open design, messes are kept hidden while the additional wall welcomes extra storage space! Create your meal in style with a professional stove-top from KitchenAid®. Plus, views of both the nook and casual dining areas allow you to stay a part of the party during mealtime family fun! The master bedroom and laundry room are located just off of the kitchen. Because of features like a 5-piece ensuite, tall ceilings, and his and hers closets, your master suite will be your end-of-day sanctuary.
While you’re here, check out this Affordable Ranch from our collection of America’s Choice House Plans. Or browse our entire collection of traditional ranch style homes, because your dream home may be just a click away!
- Simple 3 Bedroom House Plans - July 24, 2024
- Transitional Home Design Is IN Right Now - September 9, 2022
- Texas Leads the Trends in Modern Farmhouses - August 19, 2022

