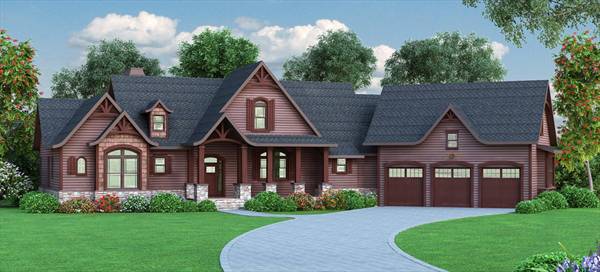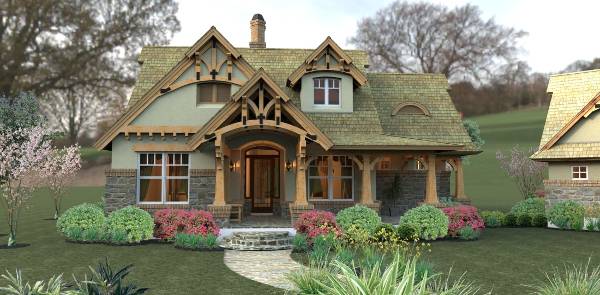Craftsman is one of the most popular architectural styles and as such is a popular choice in selecting a house plan. Craftsman house plans are designed around the trends from the early 20th Century arts and crafts movement. There are a number of options when it comes to a craftsman style house plan. They can range from a small bungalow to a spacious two-story home, but they are always designed to be informal, warm and inviting.

Craftsman house plans emerged from the American Victorian style with changes being made to suit the lifestyle of the emerging American housewife. For example, since an American housewife typically did not have live-in servants and did much of the housework herself, including watching the children, a floor plan with clear sight lines had to be constructed. This meant the kitchen had to be integrated into the main house and the dining room pantries replaced the typical Victorian butler’s pantry.
Elegance was also at the heart of the Arts and Crafts movement by incorporating handcrafted wood, glass and metal work. The Arts and Crafts movement also preached a philosophy that encouraged originality, simplicity of form, local natural materials and visibility of handicraft. The craftsman style remained popular until the 1930s, but its timeless design still makes it a popular house plan style even today. Take a look at our collection of Craftsman house plans for a home that is sure to inspire you.

- Building a House in Florida – Styles, the Process & the Costs - July 26, 2019
- Add Appeal to Your Home with These Design Tips - March 19, 2015
- Preparing Your Home for Spring - March 15, 2015
