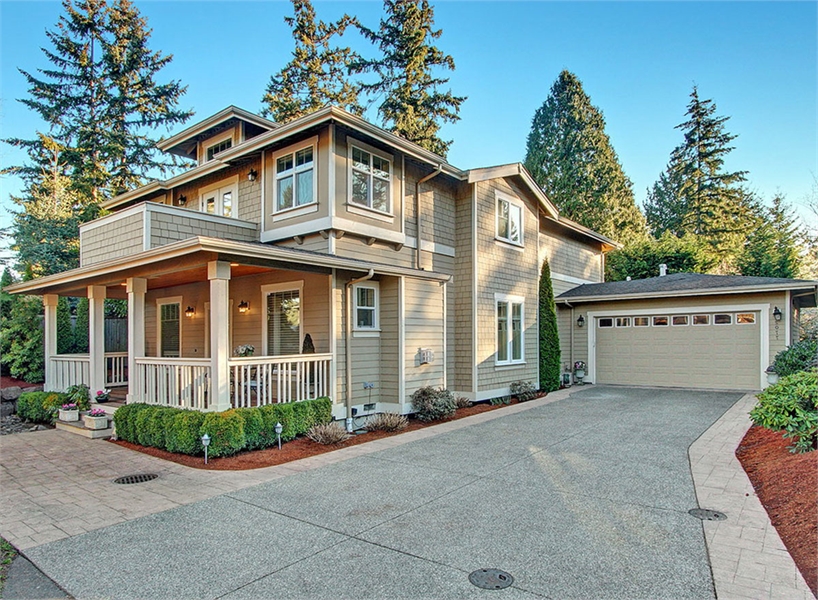
Trendy locations and cutting edge style — city living has so much to offer. With these tips for building a home in the city, you can unlock a whole new world of possibilities. Let us show you all that you could find here!
Most people think of owning a home in a city as something only for the super wealthy. They might feel limited to an apartment or, at best, a town home. But you don’t have to settle! Once you realize that you can build in a budget-conscious way, you can start the journey. Don’t limit yourself with preconceived notions — you can achieve a city lifestyle with some creativity and thinking outside of the box!
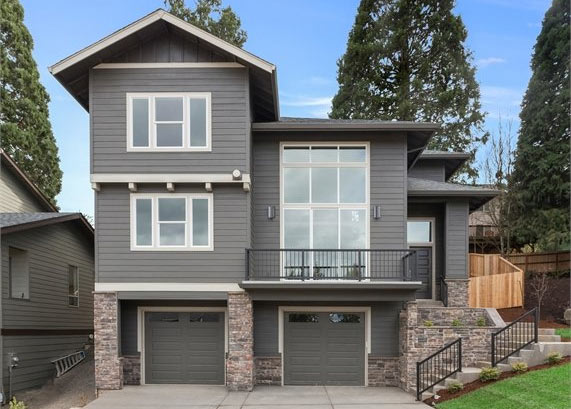
2,262 Square Foot, 3 Bed, 2.1 Bath Drive-Under Plan for a Front Slope
Whether you want to build close to an urban center or a little ways away in a suburb, these homes are up to the task. And with unique style to match their spaces, each one will inspire you to begin your home search. You might even find your perfect plan here… happy hunting!
Superior Styles to Match Your Location
Different parts of the country lead toward different home styles. This fact is true for cities as well. While one person may want to build a sleek modern home in an up-and-coming arts district, another could want a traditional Craftsman to match the character of an established street.
No matter where you build, it is important to survey the surrounding area. What kind of architecture do you see? Are there any building restrictions (height, width, style, etc.)? How are the lots shaped? By asking yourself some simple questions, you can narrow your search. And our Advanced Search feature can even sort designs down to specific room features and other necessities!
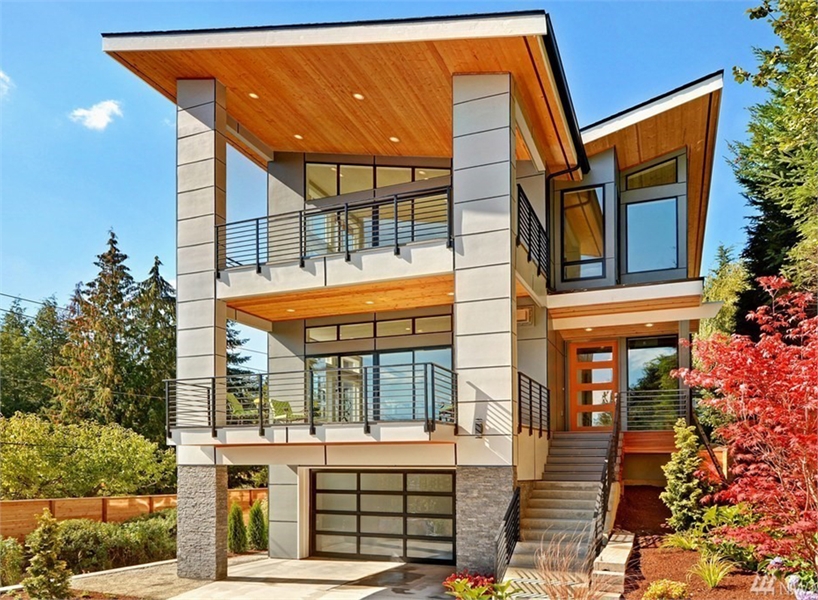
3,668 Square Foot, 4 Bed, 4.0 Bath 3- Level Contemporary Design
THD-7458 is one of our most striking contemporary homes, and it is ready for an urban build. Unique design features, coupled with smart use of space, make it a great find for many locations. In fact, one of our main tips for building a home in the city is to focus on the interior spaces and their features. Nothing beats finding that perfect home with all of the right spaces for you and the family! Explore more modern plans to find the right one for your needs and location.
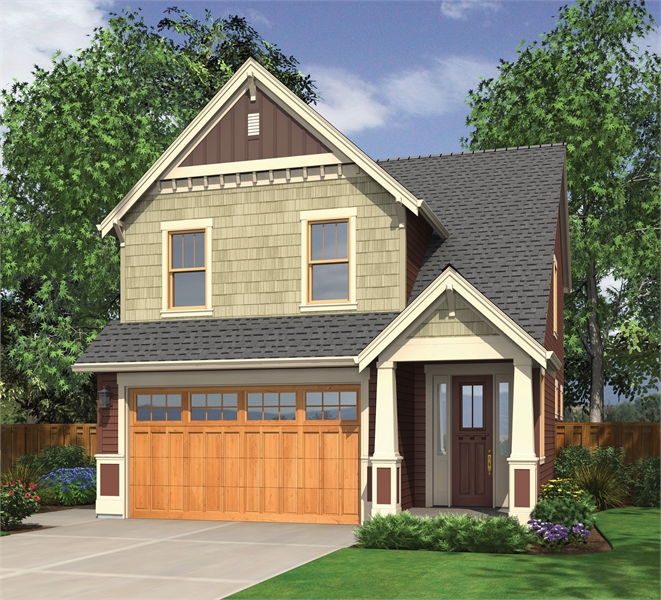
1,466 Square Foot, 3 Bed, 2.1 Bath Craftsman Home
THD-2522 is another great find for building a home in the city. Its traditional styling and classic architecture give it so much character that you’d think it had been around for a hundred years! Check out some more of our favorite traditional homes and think how each would look on your lot.
Working with a City Lot
City builds present some interesting challenges. Limited space and narrow lots can create headaches if you aren’t prepared to handle them. But you don’t need to worry… we’ve got these tips for building a home in the city!

2,602 Square Foot, 3 Bed, 2.1 Bath Traditional Craftsman
Most homes built in urban areas end up being narrow plans. These designs, like THD-7767 (above), are just what they sound like. They build up and back instead of out. While you might get lucky and find a lot that allows a wider plan, most homes built in or around a city need to have narrow facades.
Don’t let the word ‘narrow’ confuse you. Many of these designs have just as much space as typical wider homes. And some of them come with unique features. Just check out the roof deck on THD-9690 (below)! So if you think that you’ll need to work with a narrow lot, we have plenty of homes to choose from in just about every style.
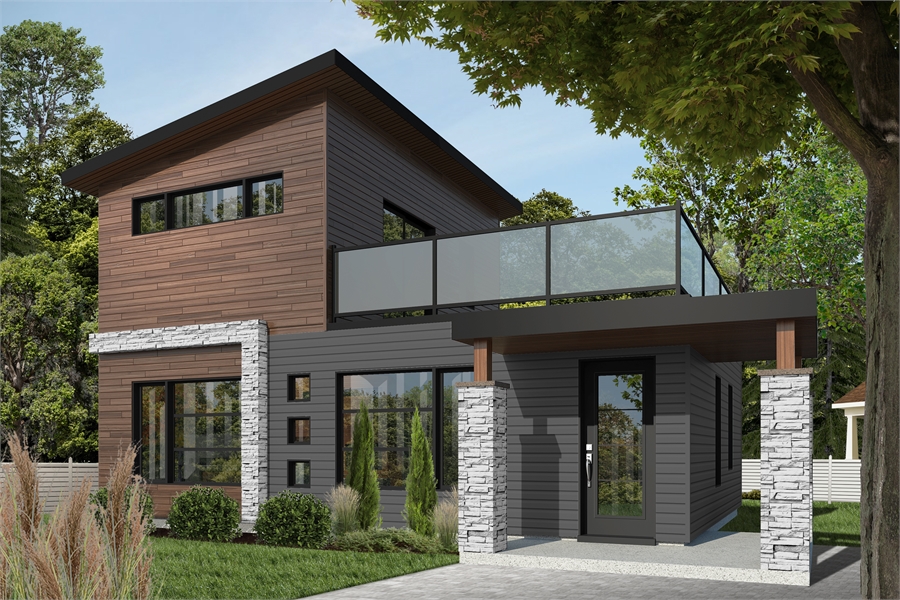
924 Square Foot, 2 Bed, 2.0 Bath Tiny Home with a Rectangular Footprint
Focusing on Smart Use of Space
Especially where space is tight, choosing a home plan with a focus on practical design is key. Whether it’s a tiny home with multi-functional rooms and features, or a larger plan with added storage throughout, you want to make sure that you get the most bang for your buck.
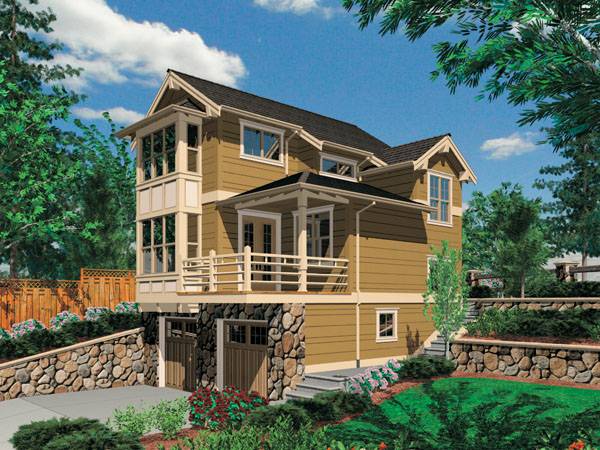
1,105 Square Foot, 1 Bed, 2.0 Bath Compact Cottage
Some other tips for building a home in the city include considering narrow homes with drive-under garages as well as sorting your search by the exact number of bedrooms you need. In a city environment, having ample bedrooms is crucial, and finding street parking can be next to impossible. If you look for the perfect plan that has both, your home will not only be ready for you, but it will be exponentially more valuable. A true win-win!
If you have any questions about building your perfect dream home in the city or about anything else, feel free to reach out. We are always happy to help customers find and customize plans, no matter their size or budget.
- Simple 3 Bedroom House Plans - July 24, 2024
- Transitional Home Design Is IN Right Now - September 9, 2022
- Texas Leads the Trends in Modern Farmhouses - August 19, 2022
