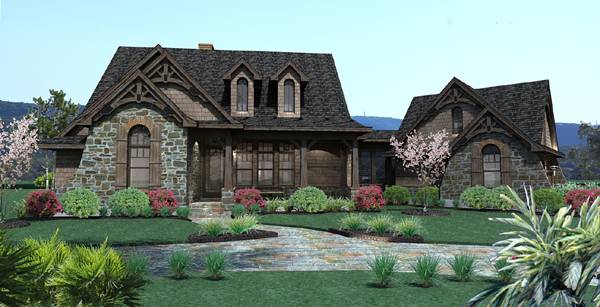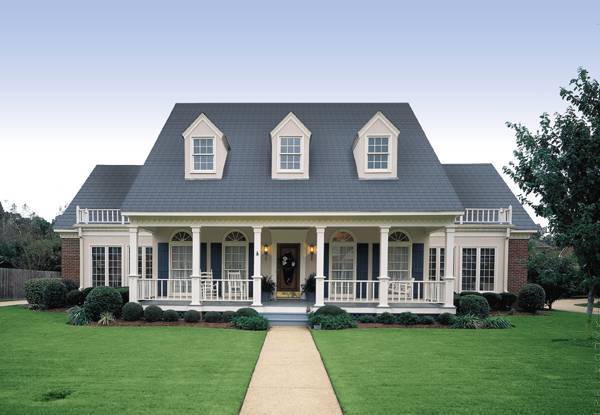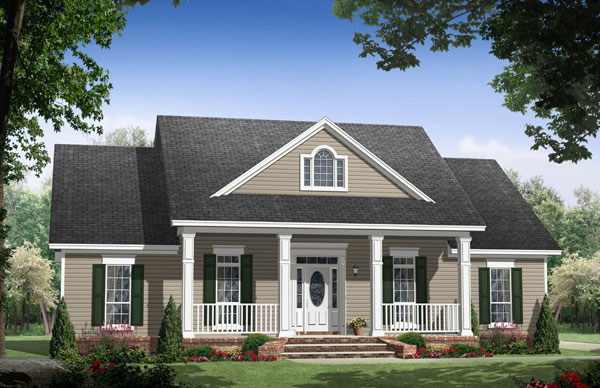Traditional house plans don’t have to have a white picket fence with a dog running around in the yard. Traditional house plans spread across a wide variety of styles. As the name implies, traditional house plans invoke a number of historical styles. The term traditional is often used to describe a house when they can’t accurately pinpoint a precise style. Traditional house plans come in many shapes, including ranch, one and a half stories, or two-story house plans. Styles can vary such as colonial, county, or Victorian but they are often lumped together and considered traditional house plans. Here are a few of our bestselling traditional house plans.

The Vida de la Confianza house plan uses Craftsman details to give this home plenty of charm. With a small footprint of 1,698 square feet, it is a modest home with lots of features. Guests can be entertained in the center part of this house plan indoors or out. The private master suite is a welcome sight at the end of your long day and upstairs also has plenty of space for future expansion.

The Banner Hall 3000 house plan is the perfect Southern home. It allows the kids access to the upstairs without disturbing the adults downstairs. The key feature in this house plan is the rear-loading stairwell accessed from a rear entry that allows the younger members of the home to come and go as they please. Formal living rooms and dining rooms are connected to a family room via a pair of French doors that make this home ideal for entertaining. Additional features, like a wet bar, also add to the entertainment amenities. Outdoor living space also adds to the appeal of this house plan with a large spacious deck and breezeway.

For a home with the quintessential American look, the Mayberry house plan is one for you. One of our best-selling house plans, Mayberry accommodates gatherings of any size. Among its many features, Mayberry house plan is a marvelous master suite and fun flexible space for future growth with an upstairs bonus room. At only 1,888 this country-style house plan is sure to make an American Dream come true.
Since traditional house plans are so varied in terms of specific style they are a great place to start if you are unsure of the exact thing style you look for. So if you are just beginning your house plan search, take a stroll through our collection of traditional house plans at The House Designers.
- Building a House in Florida – Styles, the Process & the Costs - July 26, 2019
- Add Appeal to Your Home with These Design Tips - March 19, 2015
- Preparing Your Home for Spring - March 15, 2015
