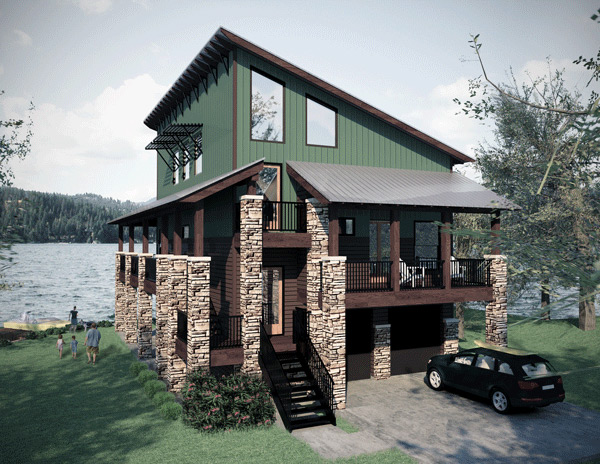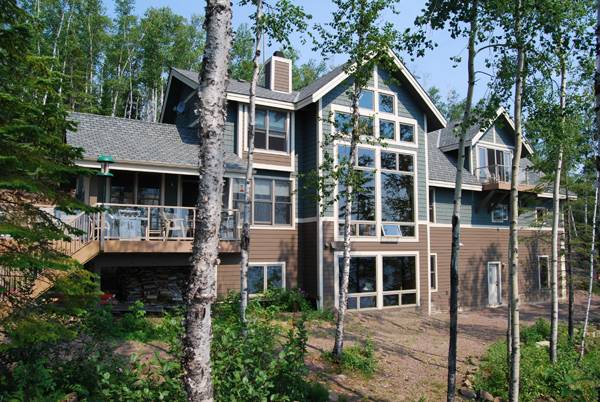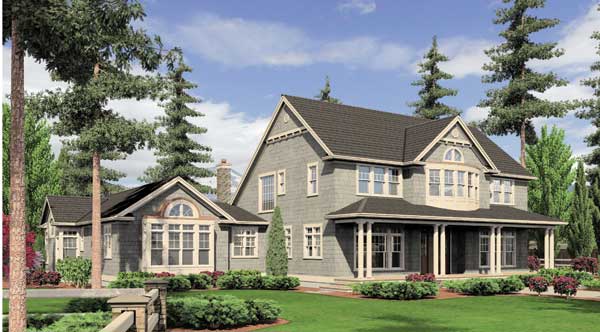There is no doubt that geography determines architecture, at least in part. That’s where the term Cape Cod house plans comes from. It describes the exterior style of house plans similar to homes found in Cape Cod, MA. They are typically simple structures with a balanced façade that are usually clad in real or simulated wood shingles. There are lots of dynamic house plans in our Cape Cod house plan collection, most one and a half stories. The term Cape Cod house plan can sometimes be interchanged with one and a half story floor plans. You will find both in this collection but their functionality and charm remain throughout.

For homes on a lakeside, coastal, or mountain view lot, the Lake Austin house plan is perfect. Not does this house plan accommodate lots with a view, it also provides lots of open flex space and has a narrow footprint a variety of lots. With a covered balcony, it is perfect for enjoying the scenery, as well as the breeze too. Inside is a master bedroom, situated on the main level with its own private balcony and the master bathroom has a walk-in shower. The third floor can serve many functions including a fun game room or sleepover headquarters. The lower floor also has its own flex space for family functions.

The North Shore house plan was originally built on the shores of Lake Superior and it was designed for all the spectacular lake front views that came with it. A central great room soars almost 30 feet, with a dramatic window wall overlooking the rear views. The kitchen is part of an open floor plan that leads into a single dining area that overlooks the water. There are two bedroom suits upstairs with great views as well and a balcony with an exercise room. Completing this plan is a lower walkout basement designed to be a family room and home theater, with two additional bedrooms and a den.

The Seligman house plan is a beautiful rustic home that is suitable for year round living. The design is flanked by a guest-house-like wing that is marked with a large Palladian window a three-car garage with workshop and storage space. Inside you will find a design that resonates simplicity and livability. Features a home office, wine cellar, and a media room ensure that this home has all the amenities you could want.
One of the unique attributes of a Cape Cod house plan is the ability for expansion. Most Cape Cod house plans allow the owner to leave some or the entire second floor unfinished until needed. Take a look through the Cape Cod house plan collection from The House Designers and you are sure to find a house plan that catches your eye.
- Building a House in Florida – Styles, the Process & the Costs - July 26, 2019
- Add Appeal to Your Home with These Design Tips - March 19, 2015
- Preparing Your Home for Spring - March 15, 2015
