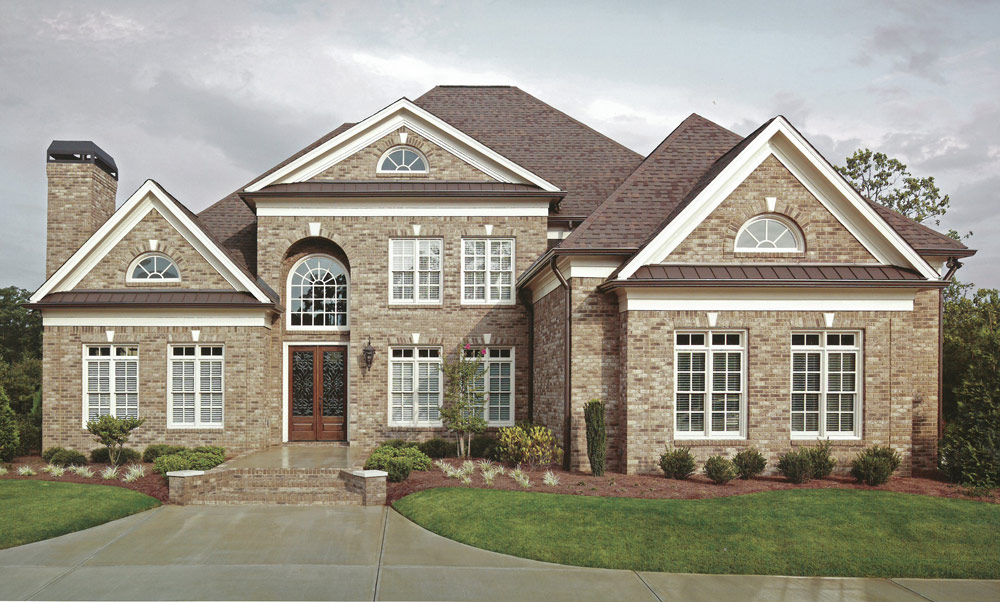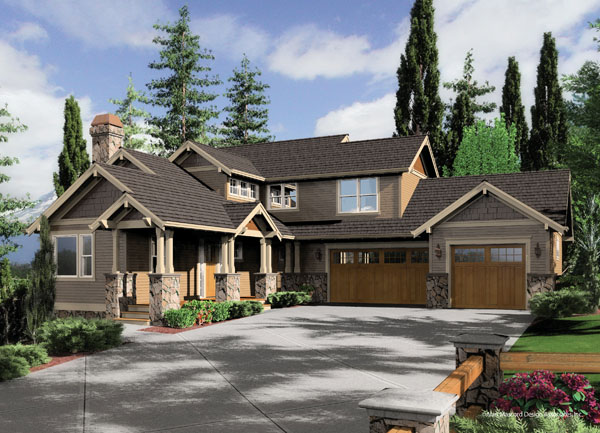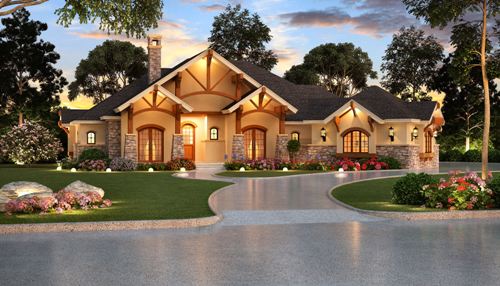A luxury house plan doesn’t have to be a mansion. While they are typically large and expansive you can find lots of moderate sized house plans in our luxury house plan collection. In fact, recent trend in the housing industry is to design smaller house plans with luxurious upgrades and details. While our collection of luxury house plans come in a variety of exterior styles one thing they have in common is that they all have over 3,000 square feet of living space. Here are some smaller house plans in our collection that maintain luxury and elegance.

With luxurious details you will swear this house plan stepped off the pages of an architectural magazine. Showcasing rooms with fresh, new, interior design, the Westover house plan gives you innovation and classic elegance. Not only does it offer amenities like a master bedroom with direct access to the wet bar and study, but purchasing this house plan also gives you two different upstairs layouts and an optional basement. A completely customizable house plan, the Westover gives you luxury and customization all in one.

What do you get when you combine Craftsman style with hillside design? The Clearfield house plan, of course. This stunning design perfectly fits a sloped lot and gives you lots of style. On the home’s exterior horizontal lap siding with stone and cedar shingle accents decorate the exterior while a cover porch introduces the front entry.
This house plan also features lots of luxurious amenities. The office features built-ins and corner windows for ambient light while the fireplace, media center, and window seat offer a cozy place to read or relax. The dining room has a recessed area for a hutch and double French doors that open up onto a wide deck. Other luxurious amenities like a laundry room, mudroom, a wet bar, and a wine cellar round out the luxurious amenities making this home extremely desirable to modern homebuyers.

Walk into the Aspen Creek house plan and you will find a luxurious foyer flanked by a cozy study and with coffered ceilings and built-ins. On the other side of the foyer is a guest bedroom with a full bath and walk-in closet. Two family bedrooms have direct bath access and walk-in closets in close proximity to the one- and two-car garages. A cooking patio is towards the rear of the house with game room just steps away, perfect for entertaining guests.
The main living area includes a family room, kitchen, and keeping room creating an open floor plan separated only by the breakfast bar. With two corner fireplaces located in the family room you are sure to find yourselves cozy on cold winter nights. In contrast, several windows allow for well sunlit rooms and gorgeous views to the outdoor lounge and cooking area, making this home ideal for all seasons.
The elegant master suite caps off this house plan on the left side of the home, featuring a luxurious bathroom with his and hers vanities, a separate shower, corner garden tub, and a generous wardrobe area. This house plan also has private entrances that lead from the master suite to the study and the outdoor lounge. A utility room completes this luxury floor plan.
Whether you are looking for a sprawling estate of a small house plan with luxuries built in, you are sure to find something that suits your fancy in The House Designer’s luxury house plan collection.
- Building a House in Florida – Styles, the Process & the Costs - July 26, 2019
- Add Appeal to Your Home with These Design Tips - March 19, 2015
- Preparing Your Home for Spring - March 15, 2015
